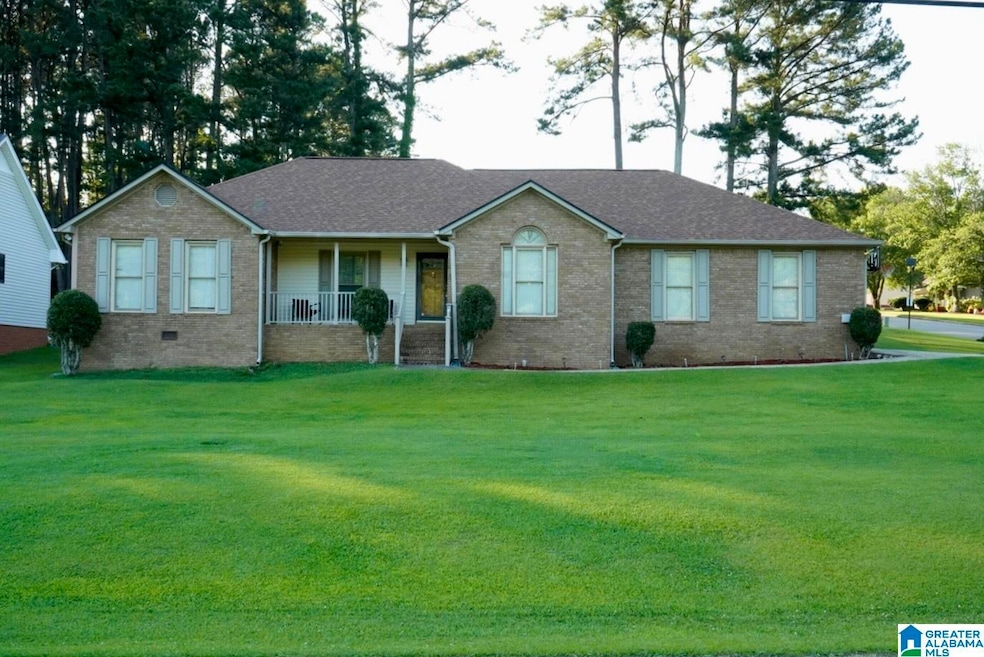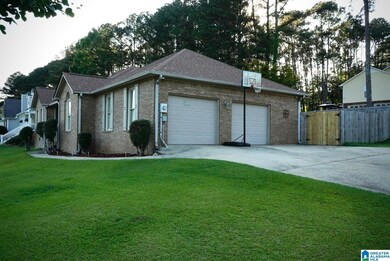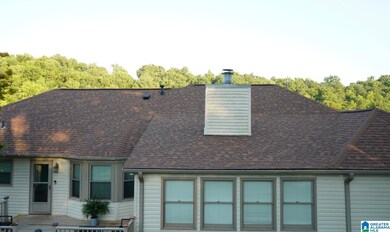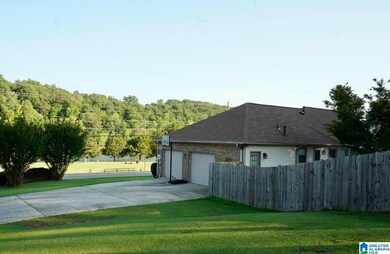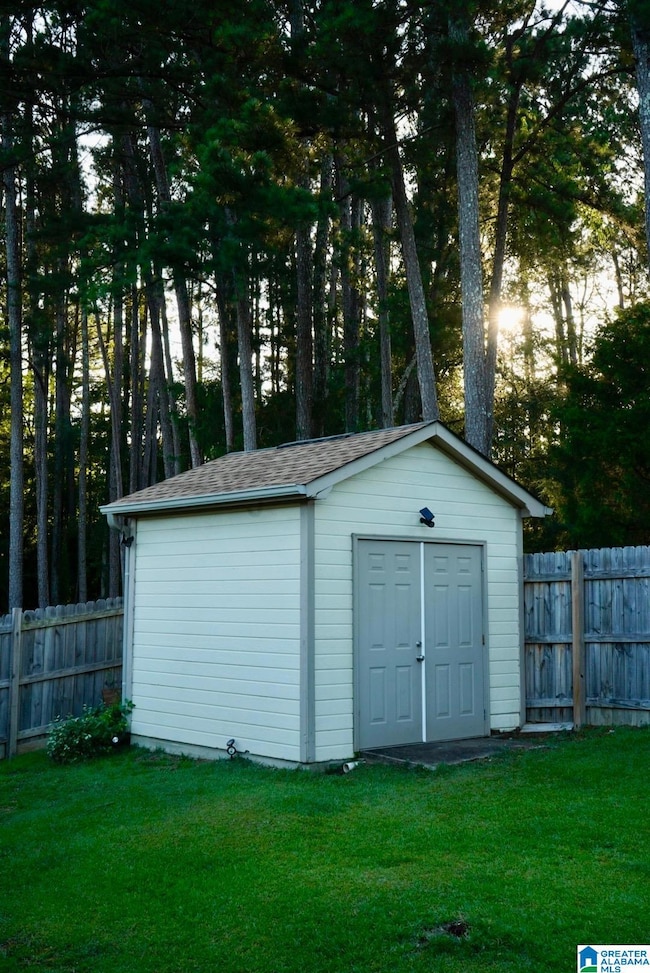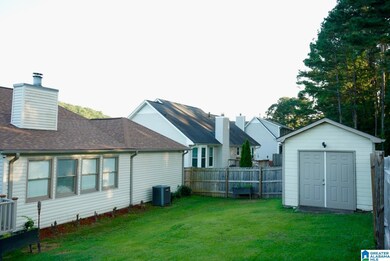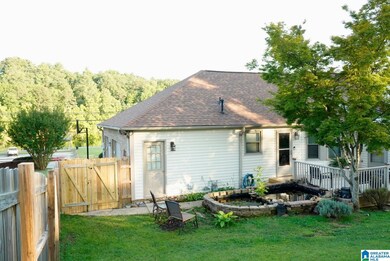PENDING
$7K PRICE DROP
6268 Old Springville Rd Pinson, AL 35126
Estimated payment $1,605/month
Total Views
24,218
3
Beds
2
Baths
2,000
Sq Ft
$144
Price per Sq Ft
Highlights
- Lake View
- Attic
- Porch
- Deck
- Fenced Yard
- 1-minute walk to Cosby Lake Park
About This Home
Welcome to your dream retreat across from Cosby Lake! Enjoy breathtaking sunsets, peaceful walking trails, fishing, and weekend picnics—right across the street. This charming 2-sided brick home sits on a spacious corner lot and offers 3 bedrooms, 2 full bathrooms, a cozy living room, and a dedicated dining area. The versatile bonus room is perfect for a home office, sunroom, or even a 4th bedroom. You’ll love the walk-in master closet, fenced backyard, storage shed, and brand new roof.
This is more than a home—it’s a lifestyle. Welcome home!
Home Details
Home Type
- Single Family
Est. Annual Taxes
- $1,203
Year Built
- Built in 1990
Lot Details
- 0.39 Acre Lot
- Fenced Yard
Parking
- Garage
- Side Facing Garage
Home Design
- Brick Exterior Construction
- Vinyl Siding
Interior Spaces
- Central Vacuum
- Gas Log Fireplace
- Living Room with Fireplace
- Lake Views
- Laminate Countertops
- Attic
Bedrooms and Bathrooms
- 3 Bedrooms
- 2 Full Bathrooms
Laundry
- Laundry Room
- Laundry on main level
- Washer and Electric Dryer Hookup
Outdoor Features
- Deck
- Porch
Schools
- Clay Elementary School
- Clay-Chalkville Middle School
- Clay-Chalkville High School
Utilities
- Electric Water Heater
- Septic System
Community Details
Map
Create a Home Valuation Report for This Property
The Home Valuation Report is an in-depth analysis detailing your home's value as well as a comparison with similar homes in the area
Home Values in the Area
Average Home Value in this Area
Tax History
| Year | Tax Paid | Tax Assessment Tax Assessment Total Assessment is a certain percentage of the fair market value that is determined by local assessors to be the total taxable value of land and additions on the property. | Land | Improvement |
|---|---|---|---|---|
| 2024 | $1,203 | $25,420 | -- | -- |
| 2022 | $1,154 | $21,900 | $4,000 | $17,900 |
| 2021 | $915 | $17,560 | $4,000 | $13,560 |
| 2020 | $635 | $17,560 | $4,000 | $13,560 |
| 2019 | $635 | $17,560 | $0 | $0 |
| 2018 | $615 | $17,140 | $0 | $0 |
| 2017 | $615 | $17,140 | $0 | $0 |
| 2016 | $657 | $18,000 | $0 | $0 |
| 2015 | $694 | $18,760 | $0 | $0 |
| 2014 | $588 | $17,880 | $0 | $0 |
| 2013 | $588 | $17,880 | $0 | $0 |
Source: Public Records
Property History
| Date | Event | Price | List to Sale | Price per Sq Ft | Prior Sale |
|---|---|---|---|---|---|
| 12/01/2025 12/01/25 | Pending | -- | -- | -- | |
| 12/01/2025 12/01/25 | For Sale | $287,000 | 0.0% | $144 / Sq Ft | |
| 11/12/2025 11/12/25 | Off Market | $287,000 | -- | -- | |
| 08/15/2025 08/15/25 | Price Changed | $287,000 | -1.0% | $144 / Sq Ft | |
| 07/15/2025 07/15/25 | Price Changed | $289,900 | -1.4% | $145 / Sq Ft | |
| 06/23/2025 06/23/25 | For Sale | $294,000 | +54.7% | $147 / Sq Ft | |
| 07/07/2020 07/07/20 | Sold | $190,000 | -2.6% | $95 / Sq Ft | View Prior Sale |
| 06/04/2020 06/04/20 | For Sale | $195,000 | -- | $98 / Sq Ft |
Source: Greater Alabama MLS
Purchase History
| Date | Type | Sale Price | Title Company |
|---|---|---|---|
| Deed | $190,000 | -- |
Source: Public Records
Mortgage History
| Date | Status | Loan Amount | Loan Type |
|---|---|---|---|
| Open | $190,000 | No Value Available |
Source: Public Records
Source: Greater Alabama MLS
MLS Number: 21421483
APN: 09-00-34-1-000-173.000
Nearby Homes
- 5837 Cheryl Dr
- 5829 Cheryl Dr
- 5820 Cheryl Dr
- 6191 Towhee Dr
- 5935 Shane Cir
- 6391 Harness Way
- 6031 Dewey Heights Rd
- 6349 Harness Way
- 5660 Dug Hollow Rd
- 5659 Cheryl Dr
- 6481 Old Springville Rd
- 5763 Shadow Lake Dr
- 6091 Steeple Chase Dr
- 6545 Harness Cir
- 6122 Steeple Chase Dr
- 6296 Steeple Chase Cove
- 5869 Oak Hollow Rd
- 6485 Eagle Ridge Ln
- 5732 Oakhill Dr
- 6414 Kimberly Loop
