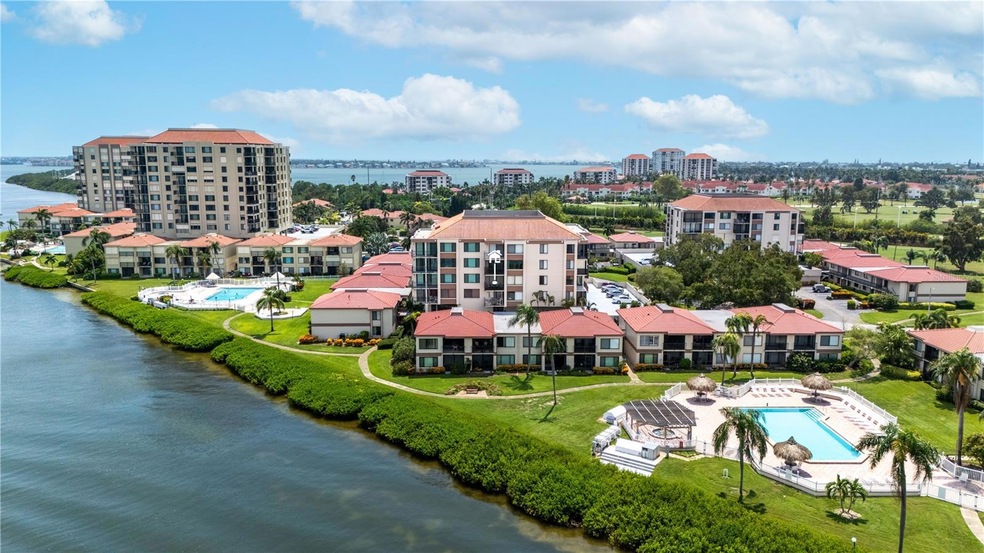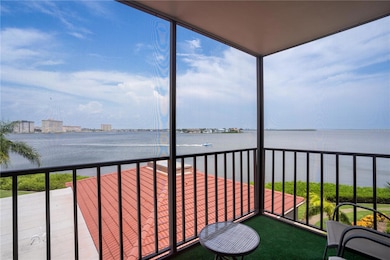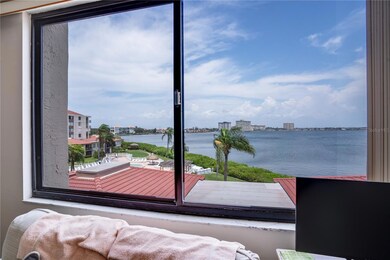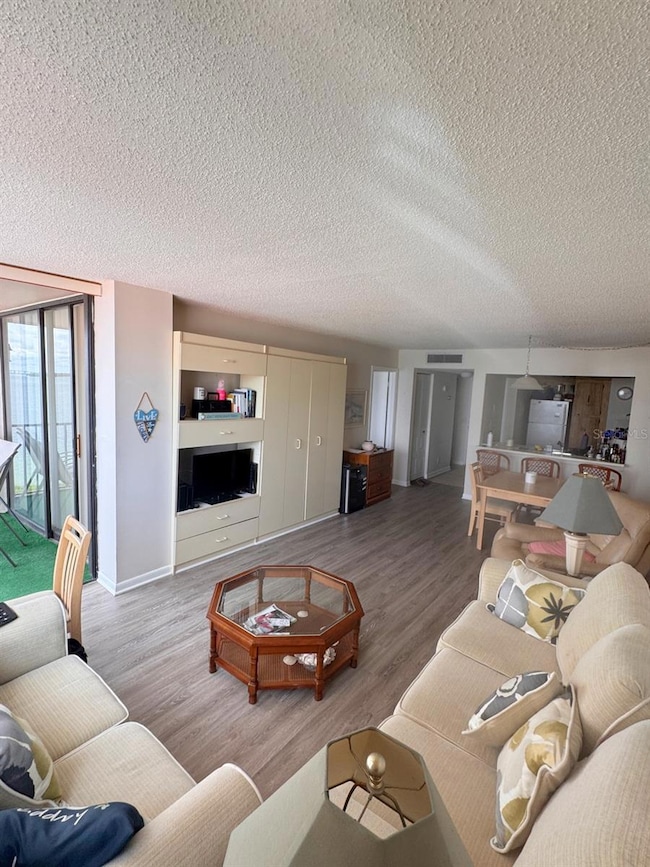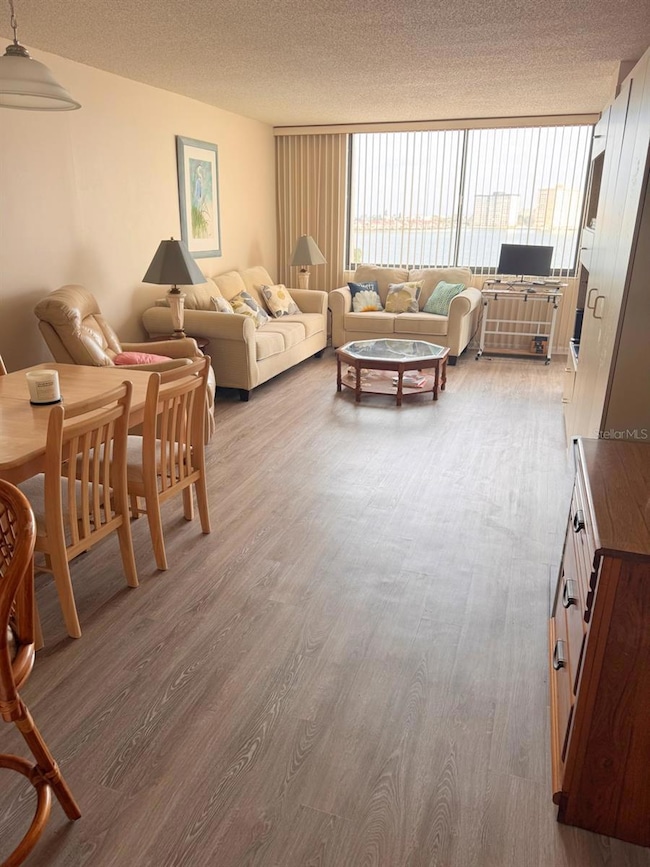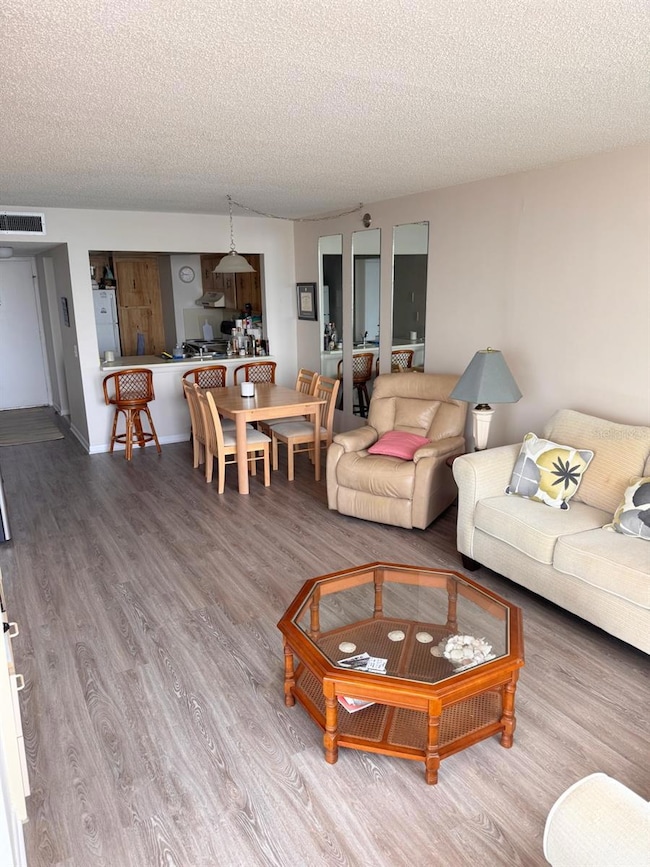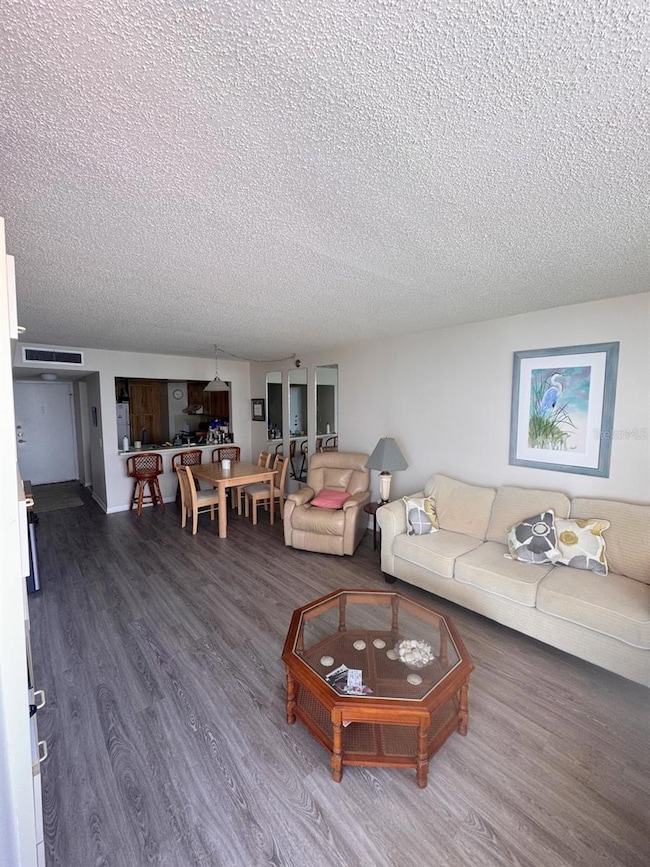
Palma del Mar Building E & F 6268 Palma Del Mar Blvd S Unit 407 Saint Petersburg, FL 33715
Isla Del Sol NeighborhoodEstimated payment $2,687/month
Highlights
- Water Views
- Gated Community
- Clubhouse
- Fitness Center
- Open Floorplan
- Main Floor Primary Bedroom
About This Home
** HUGE PRICE ADJUSTMENT - SELLER VERY MOTIVATED!! ** HIGHLY SOUGHT AFTER CORNER LOT FACING WATER!!! ** NEW Vinyl plank Flooring!!! Experience waterfront living in this exceptional corner home on the 4th floor of this Isla Del Sol condo offering panoramic vistas of Tampa Bay and the Sunshine Skyway Bridge. The views are stunning!! This residence radiates warmth and charm. Enjoy sunrise views from the primary bedroom, complete with an en-suite bathroom featuring a single sink vanity, step into bath / shower, and ample closet space. In-home washer/dryer facilities in a convenient closet. Enjoy water views from various angles including the living and dining areas, balcony, kitchen, and bedroom. Indulge in resort-style amenities including a pool and spa with stunning vistas, a billiard and social room, assigned garage parking, kayak and bike storage, and pet-friendly facilities. There is absolutely nothing to dislike about this condo. Explore activities at the Isla Del Sol Yacht & Country Club, from tennis and golf to social memberships, or enjoy nearby amenities such as pickleball courts, sensory gardens, and a refreshing plunge pool or heated hot tub. With recent price adjustments, seize the opportunity to embrace waterfront living at its finest. Create enduring memories in this exceptional home. Schedule your viewing today and immerse yourself in the serenity of waterfront living! Roof renovation completed in 2018, exterior paint and balconies refreshed in 2022. Hurry! Get in quick!!
** All Information Is Deemed Accurate - Buyer to Verify!! **
Listing Agent
RE/MAX REALTEC GROUP INC Brokerage Phone: 727-789-5555 License #3358925 Listed on: 08/08/2024

Property Details
Home Type
- Condominium
Est. Annual Taxes
- $5,263
Year Built
- Built in 1980
HOA Fees
- $626 Monthly HOA Fees
Property Views
Home Design
- Slab Foundation
- Frame Construction
- Shingle Roof
- Stucco
Interior Spaces
- 780 Sq Ft Home
- 1-Story Property
- Open Floorplan
- Family Room Off Kitchen
- Living Room
- Laundry closet
Kitchen
- Microwave
- Freezer
- Dishwasher
- Disposal
Flooring
- Carpet
- Tile
Bedrooms and Bathrooms
- 1 Primary Bedroom on Main
- Walk-In Closet
Parking
- 1 Carport Space
- 1 Assigned Parking Space
Utilities
- Zoned Heating and Cooling System
- Cable TV Available
Additional Features
- Balcony
- West Facing Home
Listing and Financial Details
- Visit Down Payment Resource Website
- Tax Lot 5020
- Assessor Parcel Number 08-32-16-65855-005-4070
Community Details
Overview
- Association fees include cable TV, common area taxes, pool, escrow reserves fund, insurance, maintenance structure, ground maintenance, management, pest control, recreational facilities, security, sewer, trash, water
- Professional Bayway Management Association, Phone Number (727) 866-3115
- Mid-Rise Condominium
- Palma Del Mar Iii Subdivision
- Association Owns Recreation Facilities
- The community has rules related to deed restrictions
Amenities
- Clubhouse
- Community Mailbox
Recreation
Pet Policy
- 1 Pet Allowed
- Medium pets allowed
Security
- Gated Community
Map
About Palma del Mar Building E & F
Home Values in the Area
Average Home Value in this Area
Tax History
| Year | Tax Paid | Tax Assessment Tax Assessment Total Assessment is a certain percentage of the fair market value that is determined by local assessors to be the total taxable value of land and additions on the property. | Land | Improvement |
|---|---|---|---|---|
| 2024 | $5,263 | $310,184 | -- | $310,184 |
| 2023 | $5,263 | $314,857 | $0 | $314,857 |
| 2022 | $4,709 | $266,833 | $0 | $266,833 |
| 2021 | $4,235 | $201,458 | $0 | $0 |
| 2020 | $4,100 | $191,708 | $0 | $0 |
| 2019 | $3,948 | $183,154 | $0 | $183,154 |
| 2018 | $3,778 | $175,761 | $0 | $0 |
| 2017 | $3,466 | $157,434 | $0 | $0 |
| 2016 | $3,339 | $149,573 | $0 | $0 |
| 2015 | $3,197 | $144,636 | $0 | $0 |
| 2014 | $2,871 | $125,498 | $0 | $0 |
Property History
| Date | Event | Price | Change | Sq Ft Price |
|---|---|---|---|---|
| 04/17/2025 04/17/25 | Price Changed | $299,990 | -4.8% | $385 / Sq Ft |
| 04/16/2025 04/16/25 | Price Changed | $314,990 | -3.1% | $404 / Sq Ft |
| 03/19/2025 03/19/25 | Price Changed | $324,999 | -4.1% | $417 / Sq Ft |
| 01/31/2025 01/31/25 | For Sale | $339,000 | 0.0% | $435 / Sq Ft |
| 01/30/2025 01/30/25 | Off Market | $339,000 | -- | -- |
| 12/04/2024 12/04/24 | Price Changed | $339,000 | -2.9% | $435 / Sq Ft |
| 08/08/2024 08/08/24 | For Sale | $349,000 | -- | $447 / Sq Ft |
Similar Homes in the area
Source: Stellar MLS
MLS Number: U8252945
APN: 08-32-16-65855-005-4070
- 6268 Palma Del Mar Blvd S Unit 215
- 6269 Palma Del Mar Blvd S Unit 306
- 6269 Palma Del Mar Blvd S Unit 112
- 6269 Palma Del Mar Blvd S Unit 308
- 6269 Palma Del Mar Blvd S Unit 111
- 6269 Palma Del Mar Blvd S Unit 608
- 6218 Palma Del Mar Blvd S Unit 303
- 6219 Palma Del Mar Blvd S Unit 606
- 6219 Palma Del Mar Blvd S Unit 301
- 6219 Palma Del Mar Blvd S Unit 602
- 6322 Palma Del Mar Blvd S Unit 604
- 6322 Palma Del Mar Blvd S Unit 1107
- 6322 Palma Del Mar Blvd S Unit 706
- 6372 Palma Del Mar Blvd S Unit 705
- 6372 Palma Del Mar Blvd S Unit 406
- 6372 Palma Del Mar Blvd S Unit 601
- 6372 Palma Del Mar Blvd S Unit 503
- 6382 Palma Del Mar Blvd S Unit 123
- 6158 Palma Del Mar Blvd S Unit 305
- 6158 Palma Del Mar Blvd S Unit 306
- 6268 Palma Del Mar Blvd S Unit 304
- 6268 Palma Del Mar Blvd S Unit 109
- 6268 Palma Del Mar Blvd S Unit 203
- 6268 Palma Del Mar Blvd S Unit 102
- 6269 Palma Del Mar Blvd S Unit 302
- 6269 Palma Del Mar Blvd S Unit 508
- 6343 Palma Del Mar Blvd S Unit 228
- 6335 Palma Del Mar Blvd S Unit 122
- 6219 Palma Del Mar Blvd S Unit 301
- 6219 Palma Del Mar Blvd S Unit 210
- 6219 Palma Del Mar Blvd S Unit 307
- 6219 Palma Del Mar Blvd S Unit 504
- 6219 Palma Del Mar Blvd S Unit 206
- 6219 Palma Del Mar Blvd S Unit 606
- 6322 Palma Del Mar Blvd S Unit 1203
- 6322 Palma Del Mar Blvd S Unit 1205
- 6322 Palma Del Mar Blvd S Unit 1004
- 6322 Palma Del Mar Blvd S Unit 305
- 6219 Palma Del Mar Blvd S Unit 503
- 6372 Palma Del Mar Blvd S Unit 214
