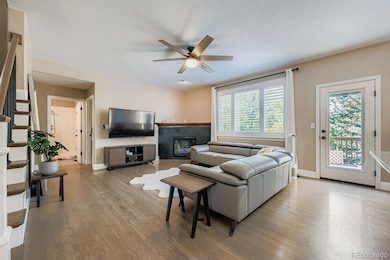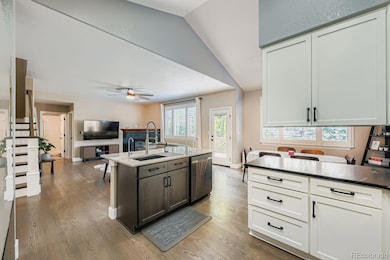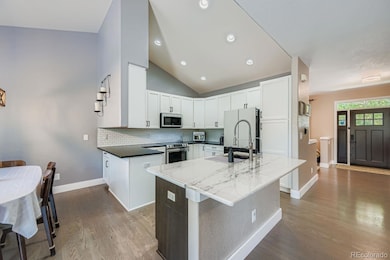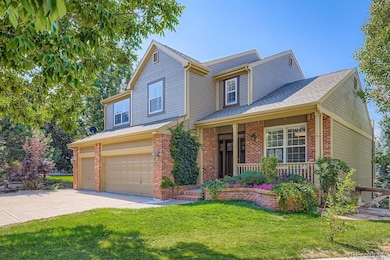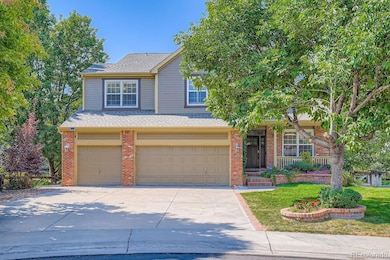6269 S Yampa Ct Aurora, CO 80016
The Farm-Arapahoe NeighborhoodEstimated payment $4,427/month
Highlights
- Clubhouse
- Deck
- Private Yard
- Fox Hollow Elementary School Rated A-
- Contemporary Architecture
- 2-minute walk to Creekside Park at the Farm
About This Home
Beautifully Updated Home in The Farm at Arapahoe County Welcome to this stunning 5-bedroom, 4-bathroom two-story home located in Aurora’s premier neighborhood – The Farm at Arapahoe County. Boasting 3,535 square feet of beautifully updated living space, this home features a desirable walkout basement, gourmet kitchen, and cozy fireplace – perfect for modern living and entertaining. Built in 2002, this move-in-ready home includes central air conditioning, a 3-car garage, and is part of a sought-after pool community within the award-winning Cherry Creek School District. With tasteful upgrades throughout, ample natural light, and an ideal layout, this home truly has it all. Don’t miss your chance to own in one of Aurora’s most desirable communities!
Listing Agent
HomeSmart Brokerage Email: 1HOME@1HOME.COM License #40039371 Listed on: 09/05/2025

Home Details
Home Type
- Single Family
Est. Annual Taxes
- $5,410
Year Built
- Built in 2002
Lot Details
- 8,625 Sq Ft Lot
- Partially Fenced Property
- Level Lot
- Private Yard
HOA Fees
Parking
- 3 Car Attached Garage
Home Design
- Contemporary Architecture
- Frame Construction
- Composition Roof
- Wood Siding
Interior Spaces
- 2-Story Property
- Family Room with Fireplace
- Carpet
Kitchen
- Microwave
- Dishwasher
- Disposal
Bedrooms and Bathrooms
- 5 Bedrooms
Laundry
- Dryer
- Washer
Finished Basement
- Walk-Out Basement
- 2 Bedrooms in Basement
Outdoor Features
- Deck
- Front Porch
Schools
- Fox Hollow Elementary School
- Liberty Middle School
- Grandview High School
Utilities
- Forced Air Heating and Cooling System
- 220 Volts
- 110 Volts
Listing and Financial Details
- Exclusions: Sellers Personal Property
- Assessor Parcel Number 033995830
Community Details
Overview
- Association fees include trash
- The Farm Association, Phone Number (303) 224-0004
- Homestead Association, Phone Number (303) 804-9800
- The Farm At Arapahoe County Subdivision
Amenities
- Clubhouse
Recreation
- Community Pool
Map
Home Values in the Area
Average Home Value in this Area
Tax History
| Year | Tax Paid | Tax Assessment Tax Assessment Total Assessment is a certain percentage of the fair market value that is determined by local assessors to be the total taxable value of land and additions on the property. | Land | Improvement |
|---|---|---|---|---|
| 2024 | $4,884 | $45,004 | -- | -- |
| 2023 | $4,884 | $45,004 | $0 | $0 |
| 2022 | $4,229 | $36,419 | $0 | $0 |
| 2021 | $4,259 | $36,419 | $0 | $0 |
| 2020 | $4,454 | $38,274 | $0 | $0 |
| 2019 | $4,437 | $38,274 | $0 | $0 |
| 2018 | $3,791 | $31,176 | $0 | $0 |
| 2017 | $3,733 | $31,176 | $0 | $0 |
| 2016 | $3,684 | $27,908 | $0 | $0 |
| 2015 | $3,552 | $27,908 | $0 | $0 |
| 2014 | -- | $25,822 | $0 | $0 |
| 2013 | -- | $25,870 | $0 | $0 |
Property History
| Date | Event | Price | List to Sale | Price per Sq Ft |
|---|---|---|---|---|
| 11/21/2025 11/21/25 | Price Changed | $739,900 | -0.7% | $217 / Sq Ft |
| 10/08/2025 10/08/25 | Price Changed | $744,900 | -0.7% | $219 / Sq Ft |
| 09/25/2025 09/25/25 | Price Changed | $749,900 | -1.3% | $220 / Sq Ft |
| 09/05/2025 09/05/25 | For Sale | $759,900 | -- | $223 / Sq Ft |
Purchase History
| Date | Type | Sale Price | Title Company |
|---|---|---|---|
| Warranty Deed | $750,000 | First Alliance Title | |
| Warranty Deed | $319,900 | Land Title | |
| Special Warranty Deed | $285,000 | Land Title |
Mortgage History
| Date | Status | Loan Amount | Loan Type |
|---|---|---|---|
| Open | $600,000 | New Conventional | |
| Previous Owner | $219,900 | Purchase Money Mortgage | |
| Previous Owner | $228,000 | No Value Available |
Source: REcolorado®
MLS Number: 8070951
APN: 2073-21-1-30-004
- 6368 S Walden Way
- 6102 S Yampa St
- 6043 S Waco St
- 17613 E Peakview Ave
- 6598 S Telluride St
- 6553 S Sedalia St
- 19242 E Maplewood Place
- 6492 S Piney Creek Cir
- 17793 E Ida Ave
- 5766 S Truckee Ct
- 19043 E Low Dr
- 6172 S Dunkirk St
- 16893 E Lake Place
- 16839 E Caley Cir
- 5745 S Andes St
- 18450 E Powers Place
- 5863 S Danube St
- 18337 E Powers Place
- 19052 E Briarwood Dr
- 5860 S Espana St
- 18327 E Lake Ave
- 17672 E Weaver Place
- 6016 S Telluride Cir Unit 1
- 16866 E Peakview Ave
- 6191 S Olathe St
- 5650 S Ouray St
- 5290 S Ventura Way
- 17444 E Prentice Cir
- 18618 E Grand Cir
- 5345 S Flanders Way
- 17703 E Bellewood Dr
- 5288 S Olathe Cir
- 18842 E Chenango Place
- 18358 E Layton Place
- 5421 S Ireland Way
- 15475 E Fair Place
- 17341 E Wagontrail Pkwy
- 15930 E Briarwood Cir
- 16556 E Hialeah Dr
- 16363 E Fremont Ave

