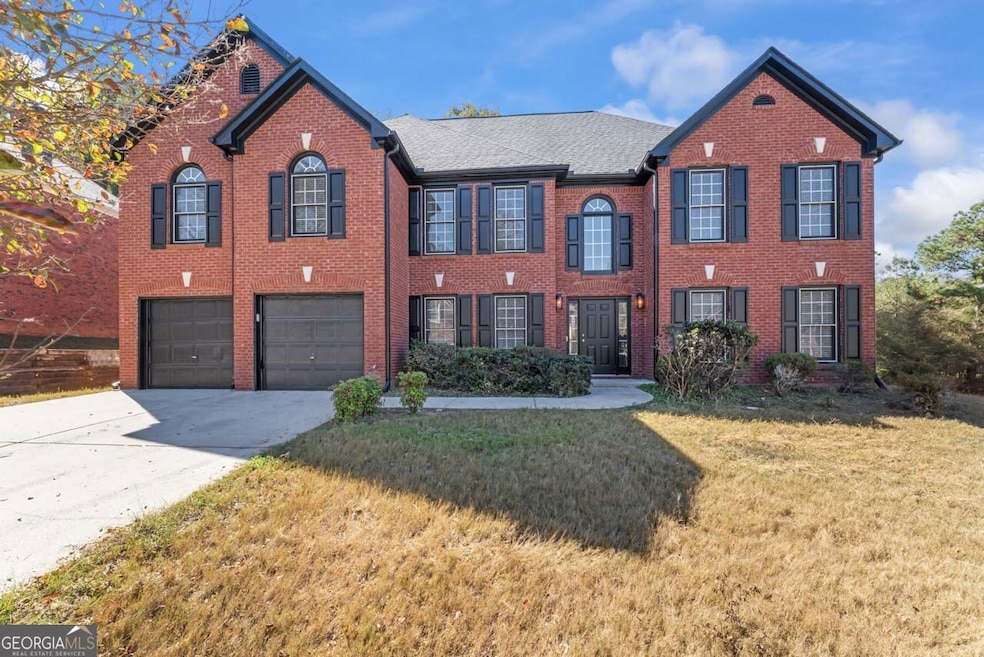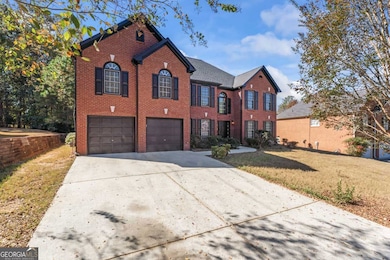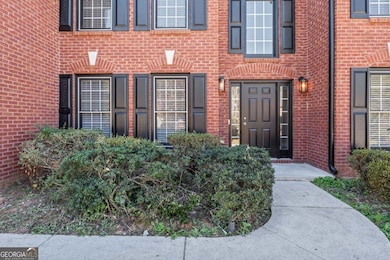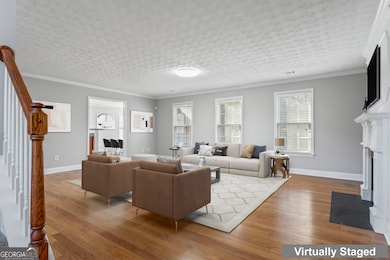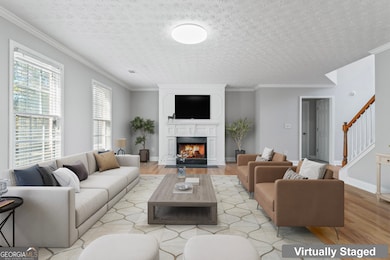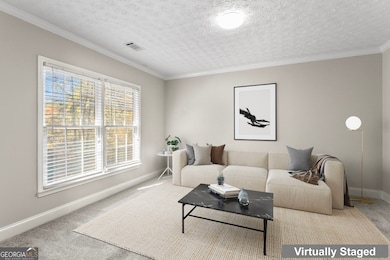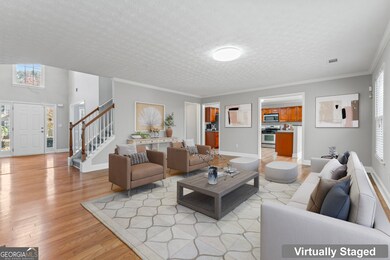6269 Southland Ridge Stone Mountain, GA 30087
Estimated payment $2,683/month
Highlights
- Private Lot
- Wood Flooring
- High Ceiling
- Traditional Architecture
- Bonus Room
- Community Pool
About This Home
Welcome to this beautifully renovated Traditional 4-sided brick home in the desirable Southland community of Stone Mountain. Offering elegant living space, this 5-bedroom, 4-bath residence combines timeless architecture with modern updates designed for today's lifestyle. Step through the stately brick facade into a bright, open foyer that leads to a formal living room with gleaming hardwood floors and crisp new paint throughout. The updated kitchen features stainless steel appliances, warm wood cabinetry, and plenty of counter space-perfect for everyday living and entertaining. A bedroom and full bath on the main floor provide flexible living options for guests or multi-generational living. Upstairs, the expansive primary suite impresses with tray ceilings, generous natural light, and an adjoining library/office, ideal for quiet work or relaxation. Additional bedrooms are spacious and well-appointed, ensuring comfort for family and guests alike. Entertain with ease thanks to the wet bar and flowing layout connecting the kitchen, dining, and living areas. Situated on a 0.27-acre lot, the home's backyard offers space for play, gardening, or future outdoor enhancements. Nestled in a golf course community, residents enjoy walkable streets, nearby shops, and the convenience of being very close to schools-all with the peace and privacy of a dead-end street with no through traffic. This home delivers a rare blend of classic beauty, thoughtful renovation, and a location that checks every box. Don't miss the opportunity to make 6269 Southland Ridge your next home! Motivated To Buy? Motivated TO SELL - if you like what you see - tour and submit your offer today!
Home Details
Home Type
- Single Family
Est. Annual Taxes
- $1,527
Year Built
- Built in 2004
Lot Details
- 0.27 Acre Lot
- Private Lot
Home Design
- Traditional Architecture
- Slab Foundation
- Composition Roof
- Four Sided Brick Exterior Elevation
Interior Spaces
- 4,096 Sq Ft Home
- 2-Story Property
- Wet Bar
- High Ceiling
- Ceiling Fan
- Fireplace With Gas Starter
- Family Room with Fireplace
- Home Office
- Library
- Bonus Room
Kitchen
- Microwave
- Ice Maker
- Dishwasher
- Disposal
Flooring
- Wood
- Carpet
- Laminate
- Tile
Bedrooms and Bathrooms
- Split Bedroom Floorplan
- Walk-In Closet
- Double Vanity
- Bathtub Includes Tile Surround
Parking
- 4 Car Garage
- Garage Door Opener
Schools
- Pine Ridge Elementary School
- Stephenson Middle School
- Stephenson High School
Utilities
- Forced Air Heating and Cooling System
- Hot Water Heating System
- Heating System Uses Natural Gas
- High Speed Internet
- Phone Available
- Cable TV Available
Community Details
Overview
- Property has a Home Owners Association
- Southland Subdivision
Recreation
- Tennis Courts
- Community Pool
Map
Home Values in the Area
Average Home Value in this Area
Tax History
| Year | Tax Paid | Tax Assessment Tax Assessment Total Assessment is a certain percentage of the fair market value that is determined by local assessors to be the total taxable value of land and additions on the property. | Land | Improvement |
|---|---|---|---|---|
| 2025 | $1,376 | $179,840 | $23,080 | $156,760 |
| 2024 | $1,527 | $179,440 | $23,080 | $156,360 |
| 2023 | $1,527 | $160,080 | $14,400 | $145,680 |
| 2022 | $1,471 | $155,640 | $14,400 | $141,240 |
| 2021 | $1,471 | $125,800 | $14,400 | $111,400 |
| 2020 | $1,435 | $104,720 | $14,400 | $90,320 |
| 2019 | $1,434 | $111,440 | $14,400 | $97,040 |
| 2018 | $2,121 | $109,200 | $14,400 | $94,800 |
| 2017 | $3,725 | $106,640 | $14,400 | $92,240 |
| 2016 | $2,741 | $99,680 | $14,400 | $85,280 |
| 2014 | $2,249 | $67,080 | $14,400 | $52,680 |
Property History
| Date | Event | Price | List to Sale | Price per Sq Ft |
|---|---|---|---|---|
| 11/10/2025 11/10/25 | Pending | -- | -- | -- |
| 10/20/2025 10/20/25 | For Sale | $485,000 | -- | $118 / Sq Ft |
Purchase History
| Date | Type | Sale Price | Title Company |
|---|---|---|---|
| Administrators Deed | $315,000 | -- | |
| Deed | $231,000 | -- | |
| Foreclosure Deed | $259,830 | -- | |
| Deed | $260,000 | -- |
Mortgage History
| Date | Status | Loan Amount | Loan Type |
|---|---|---|---|
| Open | $275,000 | New Conventional | |
| Closed | $227,431 | FHA | |
| Previous Owner | $247,000 | New Conventional |
Source: Georgia MLS
MLS Number: 10628286
APN: 16-097-01-369
- 6588 Norcliffe Dr
- 6263 Robins Trace
- 491 Shadow Valley Ct
- 1130 Falkirk Ln
- 1117 Falkirk Ln
- 6212 Lake Valley Point
- 513 Shadow Valley Ct
- 579 Shadow Lake Dr
- 861 Southland Pass
- 1148 Falkirk Ln
- 6220 Pattillo Way
- 6315 Robins Trace Unit 2
- 6280 Lake Valley Point
- 6317 Southland Forest Dr
- 6373 Shadow Square
- 1174 Falkirk Ln
- 6393 Shadow Square
- 6336 Southland Forest Dr
- 646 Lakes Cir
