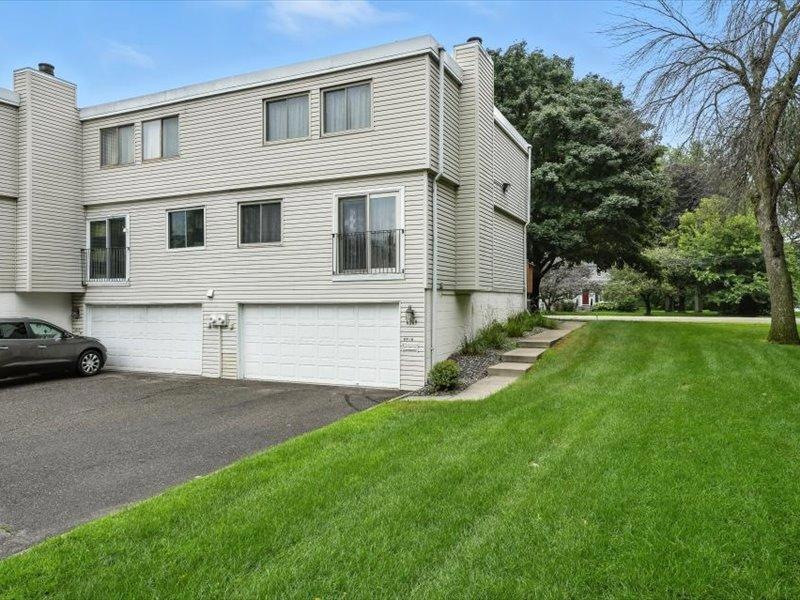
6269 W Broadway Ave Brooklyn Park, MN 55428
Sunny Lane NeighborhoodEstimated payment $1,580/month
Highlights
- Deck
- 2 Car Attached Garage
- Dining Room
- Stainless Steel Appliances
- Forced Air Heating and Cooling System
- Wood Burning Fireplace
About This Home
Welcome to this spacious end-unit townhome located in a highly sought-after area of Brooklyn Park, just minutes from New Hope. This well-maintained home offers a functional multi-level layout with generous living spaces throughout.
The bright living room features large windows, a cozy fireplace, and access to a Juliet-style balcony. The adjoining dining area opens to a private deck with a pergola, ideal for outdoor relaxation or entertaining. The kitchen provides ample cabinetry, stainless steel appliances including a gas range, and a practical galley design with seamless flow to both the dining and living areas. Upstairs, you’ll find two spacious bedrooms with abundant natural light and ample closet space, along with a full bath for convenience. The extra large primary bedroom used to be 2 bedrooms. This room could easily be converted back to two rooms to add that 3rd bedroom. Additional highlights include a welcoming entryway, an attached two-car garage, a desirable end-unit setting with extra green space and mature trees, plus the peace of mind of a new furnace and AC. With its prime location near the border of New Hope, you’ll enjoy quick access to shopping, dining, parks, and major highways while benefiting from a quiet and well-kept community.
Townhouse Details
Home Type
- Townhome
Est. Annual Taxes
- $2,463
Year Built
- Built in 1974
Lot Details
- 871 Sq Ft Lot
- Lot Dimensions are 20x33x20x33
HOA Fees
- $285 Monthly HOA Fees
Parking
- 2 Car Attached Garage
Interior Spaces
- 1,360 Sq Ft Home
- 2-Story Property
- Wood Burning Fireplace
- Living Room with Fireplace
- Dining Room
- Partial Basement
Kitchen
- Range
- Microwave
- Dishwasher
- Stainless Steel Appliances
Bedrooms and Bathrooms
- 2 Bedrooms
Laundry
- Dryer
- Washer
Additional Features
- Deck
- Forced Air Heating and Cooling System
Community Details
- Association fees include lawn care, ground maintenance, professional mgmt, trash, snow removal
- Sterling Management Association, Phone Number (763) 746-0880
- Broadway Park Twnhs Subdivision
Listing and Financial Details
- Assessor Parcel Number 3211921330015
Map
Home Values in the Area
Average Home Value in this Area
Tax History
| Year | Tax Paid | Tax Assessment Tax Assessment Total Assessment is a certain percentage of the fair market value that is determined by local assessors to be the total taxable value of land and additions on the property. | Land | Improvement |
|---|---|---|---|---|
| 2023 | $2,533 | $201,300 | $45,000 | $156,300 |
| 2022 | $2,018 | $188,700 | $45,000 | $143,700 |
| 2021 | $1,909 | $157,900 | $25,000 | $132,900 |
| 2020 | $1,875 | $151,100 | $25,000 | $126,100 |
| 2019 | $1,523 | $143,300 | $25,000 | $118,300 |
| 2018 | $1,516 | $116,600 | $20,000 | $96,600 |
| 2017 | $1,485 | $111,200 | $20,000 | $91,200 |
| 2016 | $1,564 | $111,200 | $20,000 | $91,200 |
| 2015 | $879 | $73,700 | $20,000 | $53,700 |
| 2014 | -- | $74,300 | $20,000 | $54,300 |
Property History
| Date | Event | Price | Change | Sq Ft Price |
|---|---|---|---|---|
| 08/21/2025 08/21/25 | For Sale | $200,000 | -- | $147 / Sq Ft |
Purchase History
| Date | Type | Sale Price | Title Company |
|---|---|---|---|
| Warranty Deed | $135,000 | -- |
Similar Homes in the area
Source: NorthstarMLS
MLS Number: 6774841
APN: 32-119-21-33-0015
- 7515 63rd Ave N
- 6300 Quebec Ave N
- 7680 61st Ave N
- 6140 Utah Ave N
- 6051 W Broadway Ave Unit 306
- 6308 Wyoming Ave N
- 6280 Sunrise Terrace
- 7016 Dutton Ave
- 6801 65th Ave N
- 6921 Lombardy Ln
- 7808 Iris Dr N
- 7008 Dutton Ave N
- 6082 Zealand Ave N
- 6110 Lakeland Ave N
- 6709 Winnetka Ave N
- 6289 Edgewood Ave N
- 8401 Meadow Lake Rd N
- 5808 Oregon Ave N
- 5827 Winnetka Ave N
- 5801 Oregon Ave N
- 7136 60th Ave N
- 5930-5950 W Broadway Ave
- 8500 63rd Ave N
- 6633 Idaho Ave N
- 5601 Quebec Ave N
- 5755 W Broadway Ave
- 7617 69th Ave N Unit 1
- 6533 Douglas Dr N
- 6390-6402 Douglas Dr N
- 5900 Aquila Ave N
- 6232 65th Ave N
- 8400 Bass Lake Rd
- 6455 Zane Ave N
- 5700 Boone Ave N
- 5615 Xylon Ave N
- 5625 Boone Ave N
- 5555 Zealand Ave N
- 5412 Maryland Ave N
- 5601 69th Ave N
- 10000 59th Ave N






