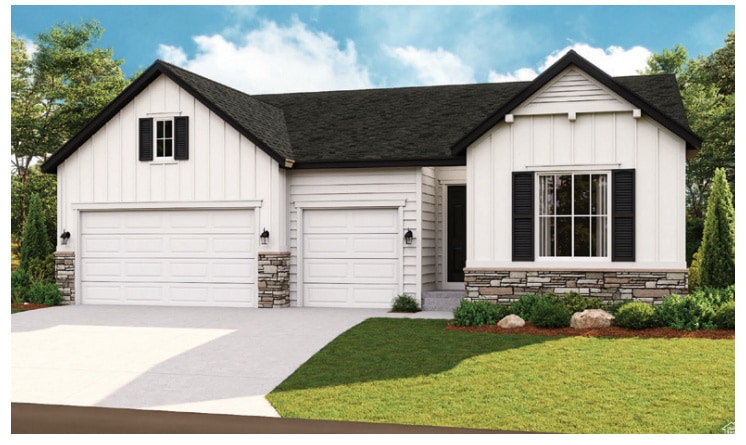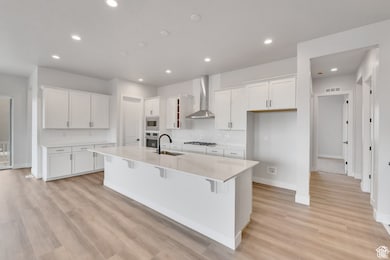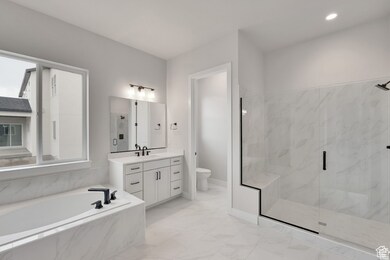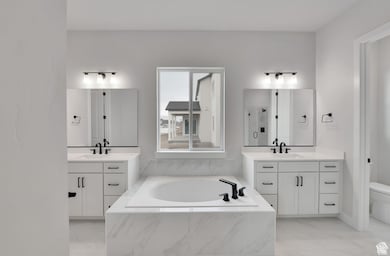6269 W Teton Ranch Dr Unit 320 Herriman, UT 84096
Estimated payment $5,926/month
Highlights
- New Construction
- Home Energy Score
- Main Floor Primary Bedroom
- Updated Kitchen
- Rambler Architecture
- Great Room
About This Home
***Contract on this home today and qualify for a 7/6 ARM as low as 3.999% with no cost to the buyer. OR 4.875% 30 yr fixed conventional. Restrictions apply. Contact us for more information. The list price includes the base price, lot, structural options, and upgraded interior finishes! 10" ceilings on the main level 9' ceilings in the basement. This opportunity will not last! Visit our community today!
Listing Agent
Richmond American Homes of Utah, Inc License #10034972 Listed on: 09/05/2025
Co-Listing Agent
Melissa Esch
Richmond American Homes of Utah, Inc License #12997800
Home Details
Home Type
- Single Family
Year Built
- Built in 2025 | New Construction
Lot Details
- 0.33 Acre Lot
- Landscaped
- Property is zoned Single-Family, R1
Parking
- 3 Car Attached Garage
Home Design
- Rambler Architecture
- Stone Siding
- Asphalt
- Stucco
Interior Spaces
- 5,066 Sq Ft Home
- 2-Story Property
- Double Pane Windows
- Sliding Doors
- Great Room
- Fire and Smoke Detector
- Electric Dryer Hookup
Kitchen
- Updated Kitchen
- Built-In Oven
- Gas Range
- Disposal
Flooring
- Carpet
- Tile
Bedrooms and Bathrooms
- 4 Main Level Bedrooms
- Primary Bedroom on Main
- Walk-In Closet
Basement
- Basement Fills Entire Space Under The House
- Exterior Basement Entry
Eco-Friendly Details
- Home Energy Score
- Sprinkler System
Outdoor Features
- Porch
Schools
- Bastian Elementary School
- Copper Mountain Middle School
- Herriman High School
Utilities
- SEER Rated 16+ Air Conditioning Units
- Forced Air Heating and Cooling System
- Hot Water Heating System
- Natural Gas Connected
Community Details
- No Home Owners Association
- Teton Ranch Subdivision
Listing and Financial Details
- Home warranty included in the sale of the property
Map
Home Values in the Area
Average Home Value in this Area
Property History
| Date | Event | Price | List to Sale | Price per Sq Ft |
|---|---|---|---|---|
| 10/14/2025 10/14/25 | Price Changed | $944,990 | +1.1% | $187 / Sq Ft |
| 09/25/2025 09/25/25 | Price Changed | $934,990 | +0.5% | $185 / Sq Ft |
| 09/16/2025 09/16/25 | Price Changed | $929,990 | +0.5% | $184 / Sq Ft |
| 09/05/2025 09/05/25 | For Sale | $924,990 | -- | $183 / Sq Ft |
Source: UtahRealEstate.com
MLS Number: 2109878
- 6294 W Teton Ranch Dr Unit 312
- 6224 W Teton Ranch Dr Unit 307
- 6184 W Teton Ranch Dr Unit 304
- 6297 W Teton Ranch Dr Unit 317
- 6289 W Teton Ranch Dr Unit 318
- 6289 W Teton Ranch Dr
- 6319 W Teton Ranch Dr Unit 316
- 6269 W Teton Ranch Dr
- 6259 W Teton Ranch Dr Unit 321
- 6243 W Teton Ranch Dr Unit 322
- 6217 W Teton Ranch Dr Unit 324
- Porter Modern Plan at Denali Estates - Toll Brothers at Denali Estates
- 12212 S Juniper Flat Cove
- 12212 S Juniper Flat Cove Unit 311
- 12198 Juniper Flat Cove Unit 310
- 12211 Juniper Flat Cove
- 6343 W Teton Ranch Dr Unit 315
- 6342 W Teton Ranch Dr Unit 311
- 6258 W Teton Ranch Dr Unit 309
- 12194 Sue Peaks Cove Unit 509
- 5657 W 11840 S
- 11901 S Freedom Park Dr
- 5341 W Anthem Park Blvd
- 12313 S Pike Hill Ln
- 6497 W Mount Fremont Dr
- 11449 S Abbey Mill Dr
- 5296 Ravenna Ct
- 5106 W Encore Ct
- 5113 W Vibrato St
- 13079 S Shady Elm Ct
- 12883 S Brundisi Way
- 4973 W Badger Ln
- 11122 S Seagrass Dr
- 5233 W Cannavale Ln
- 5233 W Cannavale Ln Unit 117
- 5207 W Cannavale Ln Unit 110
- 6062 W Arranmore Dr
- 12657 S Legacy Springs Dr
- 11068 S Stream Rock Rd
- 11037 S Blue Byu Dr




