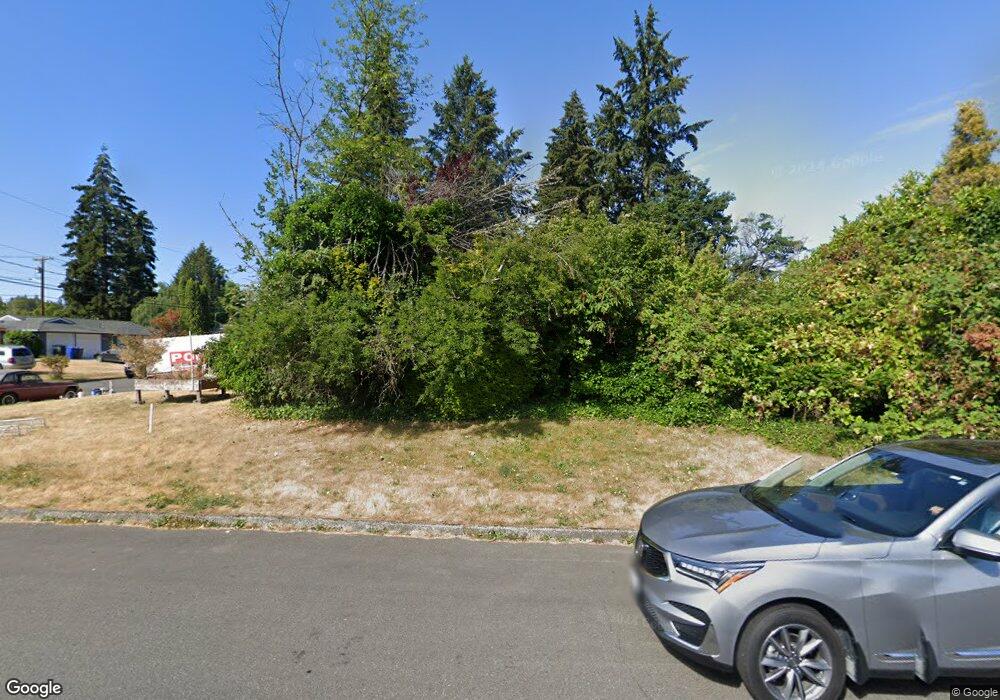627 155th Ave SE Bellevue, WA 98007
Lake Hills NeighborhoodEstimated Value: $1,246,000 - $2,880,000
5
Beds
5
Baths
3,914
Sq Ft
$611/Sq Ft
Est. Value
About This Home
This home is located at 627 155th Ave SE, Bellevue, WA 98007 and is currently estimated at $2,392,319, approximately $611 per square foot. 627 155th Ave SE is a home located in King County with nearby schools including Lake Hills Elementary School, Odle Middle School, and Sammamish Senior High School.
Ownership History
Date
Name
Owned For
Owner Type
Purchase Details
Closed on
Oct 28, 2011
Sold by
Riley Priscilla L and Riley Priscilla L Koh
Bought by
Riley Priscilla L
Current Estimated Value
Home Financials for this Owner
Home Financials are based on the most recent Mortgage that was taken out on this home.
Original Mortgage
$35,000
Outstanding Balance
$19,727
Interest Rate
3.95%
Mortgage Type
Credit Line Revolving
Estimated Equity
$2,372,592
Purchase Details
Closed on
Jul 16, 2003
Sold by
Bernabe Olivia D
Bought by
Riley Robert F and Riley Priscilla L Koh
Home Financials for this Owner
Home Financials are based on the most recent Mortgage that was taken out on this home.
Original Mortgage
$220,000
Interest Rate
5.13%
Mortgage Type
Purchase Money Mortgage
Purchase Details
Closed on
Jul 18, 2001
Sold by
Gilbert Sumiko
Bought by
Bernabe Olivia D
Create a Home Valuation Report for This Property
The Home Valuation Report is an in-depth analysis detailing your home's value as well as a comparison with similar homes in the area
Home Values in the Area
Average Home Value in this Area
Purchase History
| Date | Buyer | Sale Price | Title Company |
|---|---|---|---|
| Riley Priscilla L | -- | First American | |
| Riley Robert F | $275,000 | Transnation Ti | |
| Bernabe Olivia D | $255,000 | Pacific Nw Title |
Source: Public Records
Mortgage History
| Date | Status | Borrower | Loan Amount |
|---|---|---|---|
| Open | Riley Priscilla L | $35,000 | |
| Open | Riley Priscilla L | $191,250 | |
| Closed | Riley Robert F | $220,000 |
Source: Public Records
Tax History Compared to Growth
Tax History
| Year | Tax Paid | Tax Assessment Tax Assessment Total Assessment is a certain percentage of the fair market value that is determined by local assessors to be the total taxable value of land and additions on the property. | Land | Improvement |
|---|---|---|---|---|
| 2024 | $7,389 | $1,006,000 | $870,000 | $136,000 |
| 2023 | $6,415 | $819,000 | $709,000 | $110,000 |
| 2022 | $6,004 | $1,053,000 | $891,000 | $162,000 |
| 2021 | $5,670 | $730,000 | $535,000 | $195,000 |
| 2020 | $5,537 | $639,000 | $473,000 | $166,000 |
| 2018 | $4,785 | $623,000 | $463,000 | $160,000 |
| 2017 | $3,989 | $519,000 | $388,000 | $131,000 |
| 2016 | $3,684 | $456,000 | $337,000 | $119,000 |
| 2015 | $3,623 | $418,000 | $295,000 | $123,000 |
| 2014 | -- | $407,000 | $293,000 | $114,000 |
| 2013 | -- | $329,000 | $236,000 | $93,000 |
Source: Public Records
Map
Nearby Homes
- 427 155th Ave SE
- 15659 SE 9th St
- 75 157th Ave SE
- 1120 156th Ave SE
- 16205 SE 7th St
- 1053 160th Ave SE
- 15327 NE 1st St
- 15931 SE 1st St
- 14 158th Place NE
- 15640 NE 1st Place
- 1424 150th Ave SE
- Amhurst Plan at Bellevue Spot Lots
- The Alta Plan at Bellevue Spot Lots
- 915 145th Place SE
- 14833 NE 2nd Ct
- 14859 NE 2nd Ct
- 14889 NE 2nd Ct
- 929 165th Ave SE
- 14826 NE 2nd Ct
- 14856 NE 2nd Ct
- 619 155th Ave SE
- 15424 SE 7th Place
- 613 155th Ave SE
- 15433 SE 7th Place
- 15422 SE 7th Place
- 628 155th Ave SE
- 15411 SE 6th Place
- 622 155th Ave SE
- 15427 SE 7th Place
- 710 155th Ave SE
- 614 155th Ave SE
- 605 155th Ave SE
- 15414 SE 6th Place
- 718 155th Ave SE
- 636 154th Ave SE
- 628 154th Ave SE
- 483 155th Place SE
- 644 154th Ave SE
- 15510 SE 5th Ct
- 15522 SE 5th Ct
