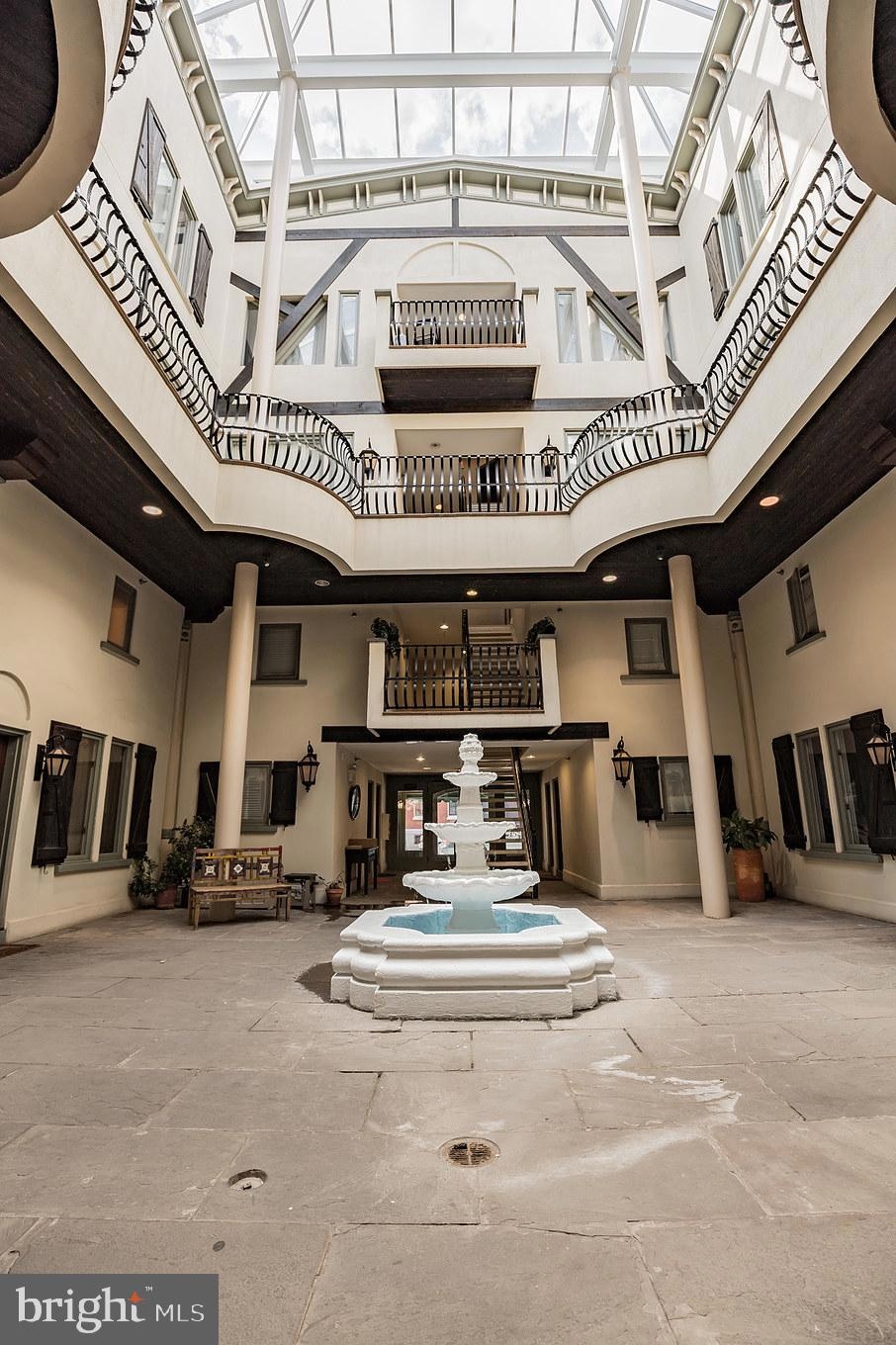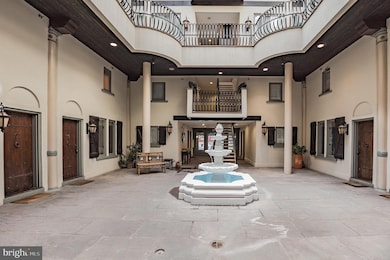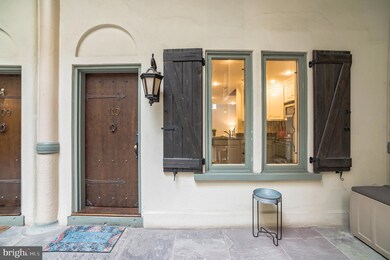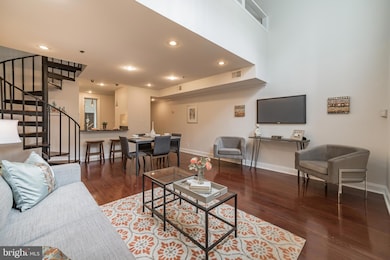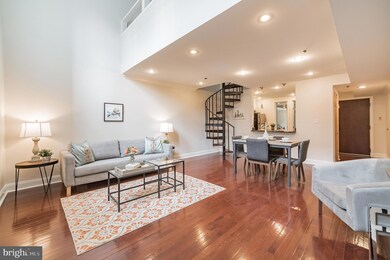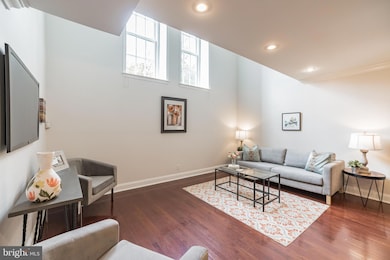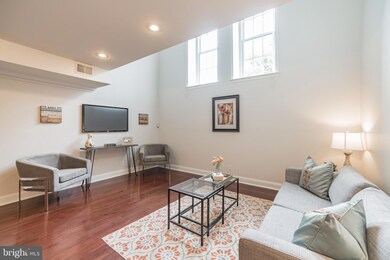627 37 N 18th St Unit 110 Philadelphia, PA 19130
Spring Garden NeighborhoodEstimated payment $2,066/month
Highlights
- City View
- Wood Flooring
- Beamed Ceilings
- Curved or Spiral Staircase
- Water Fountains
- 1-minute walk to Roberto Clemente Park
About This Home
Welcome to The Carriage House, where historic charm meets modern comfort. This light-filled condo with loft and one car parking offers a prime location within walking distance of shopping, restaurants, Fairmount Avenue, the Art Museum, Kelly Drive, and public transportation, including the Broad Street Line. The handsome brick building showcases a stunning glass atrium complete with a tranquil water fountain. Step inside unit 110 to discover an open-concept living area featuring gleaming hardwood floors, recessed lighting, and two oversized south-facing windows that flood the space with natural light.
The inviting living/dining area offers ample room for entertaining or enjoy a casual meal at the breakfast bar illuminated by stylish pendant lighting. The gorgeous kitchen boasts granite countertops, rich wooden cabinetry with crown molding, stainless steel appliances, and a custom tile backsplash. A bonus storage space works great for a large pantry or coat closet. Follow the spiral staircase to the bright, loft-style bedroom featuring exposed beams and generous closet space with built-in shelving. The spacious full bathroom is beautifully tiled and includes a large vanity with abundant counter space, plus a stackable washer and dryer for added convenience. Leave the car in your gated assigned parking spot and enjoy exercising your green thumb at the Spring Garden Community Garden, bars and restaurants along Fairmount Avenue and of course the iconic Eastern State Penitentiary. You’re also minutes from Boat House Row, Kelly Drive, Schuylkill River Trail, plus all the art and Culture lining the Parkway. Experience all that Fairmount has to offer from this truly distinctive condo in a pet-friendly building!
Property Details
Home Type
- Condominium
Est. Annual Taxes
- $3,246
Year Built
- Built in 1900
HOA Fees
- $324 Monthly HOA Fees
Home Design
- Entry on the 1st floor
- Brick Exterior Construction
Interior Spaces
- 785 Sq Ft Home
- Property has 2 Levels
- Curved or Spiral Staircase
- Bar
- Beamed Ceilings
- Combination Kitchen and Dining Room
- City Views
Flooring
- Wood
- Carpet
Bedrooms and Bathrooms
- 1 Bedroom
- 1 Full Bathroom
Laundry
- Laundry in unit
- Washer and Dryer Hookup
Parking
- 1 Open Parking Space
- 1 Parking Space
- Parking Lot
- Parking Fee
- Fenced Parking
Outdoor Features
- Enclosed Patio or Porch
- Water Fountains
- Exterior Lighting
Utilities
- Central Heating and Cooling System
- Electric Water Heater
Additional Features
- Extensive Hardscape
- Urban Location
Listing and Financial Details
- Tax Lot 313
- Assessor Parcel Number 888151210
Community Details
Overview
- $584 Capital Contribution Fee
- Association fees include common area maintenance, lawn maintenance, management, trash, water, sewer, exterior building maintenance, snow removal
- Low-Rise Condominium
- Carriage House Community
- Fairmount Subdivision
Pet Policy
- Limit on the number of pets
- Pet Size Limit
Map
Home Values in the Area
Average Home Value in this Area
Property History
| Date | Event | Price | List to Sale | Price per Sq Ft |
|---|---|---|---|---|
| 11/10/2025 11/10/25 | For Sale | $279,000 | -- | $355 / Sq Ft |
Source: Bright MLS
MLS Number: PAPH2555724
- 1801 Fairmount Ave Unit 302
- 1812 Fairmount Ave
- 1724 Folsom St Unit A
- 728 Shirley St
- 732 Shirley St
- 708 N 17th St
- 724 N 19th St Unit 1
- 1729 Francis St
- 809 Cameron St
- 1723 Francis St Unit 1B
- 714-24 N Chadwick St Unit 1
- 753 N Uber St Unit 3
- 1910 Brown St
- 830 Cameron St
- 1716 Wallace St Unit 102
- 769 N Uber St Unit 1
- 746 N Uber St
- 1714 00 Wallace St Unit 2
- 1630 Brown St
- 1717 Mount Vernon St Unit 19
- 1737 Wallace St Unit 101
- 1720 Wallace St Unit 101
- 1716 Wallace St Unit 202
- 1629 Wallace St Unit 1R
- 718-726 N 17th St
- 714-24 N Chadwick St Unit 1
- 1621 Olive St
- 1703 Green St Unit 6
- 1703 Green St Unit 3
- 1606 Wallace St Unit 101
- 1723 Francis St Unit 1B
- 651 N 16th St Unit 2
- 710 N 16th St Unit 101
- 819 Cameron St Unit 1
- 765 N Uber St Unit 1
- 752 N Uber St
- 1617 Brown St Unit 6
- 1535 Fairmount Ave Unit 1
- 758 N Uber St Unit B
- 1828 Green St Unit 3F
