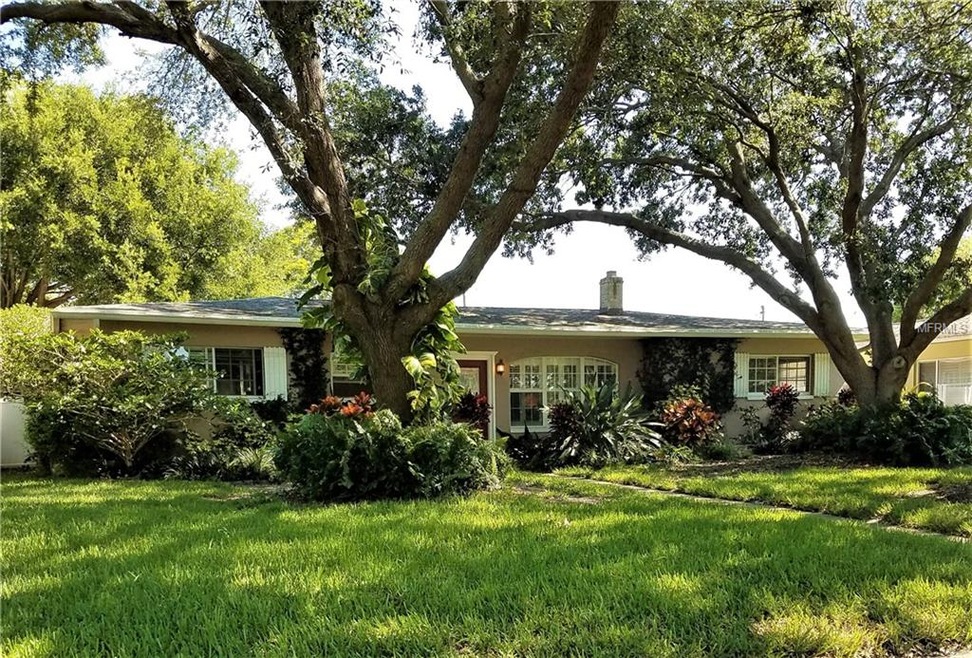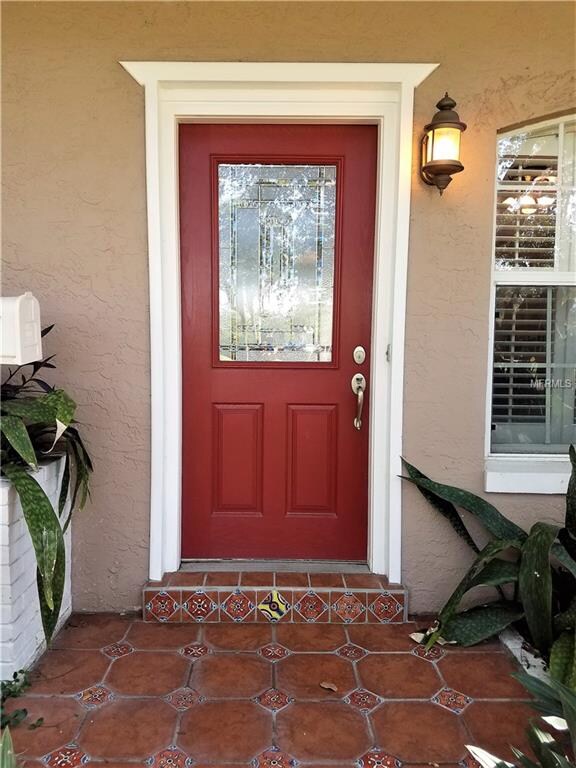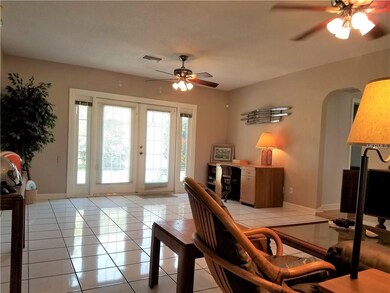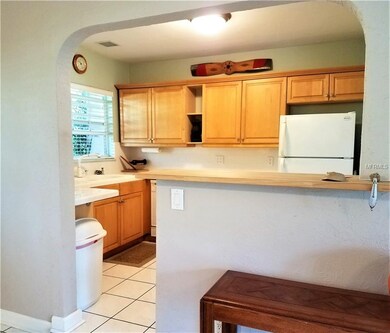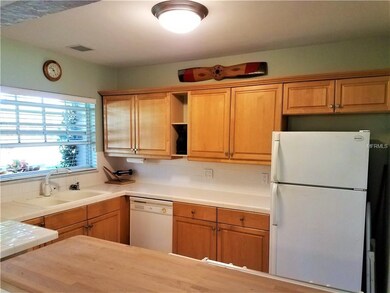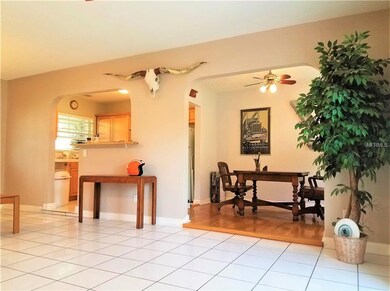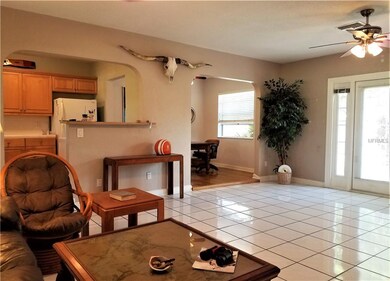
627 37th Ave NE Saint Petersburg, FL 33704
Northeast Park NeighborhoodHighlights
- Public Boat Ramp
- Parking available for a boat
- Oak Trees
- St. Petersburg High School Rated A
- Access To Bayou
- 2-minute walk to Crisp Park
About This Home
As of December 2020Outdoor enthusiasts - this is the home for you!! Delightful mid-century 2 bedroom, 1 bath, 1 car garage, block home located directly across from Crisp Park which offers boat ramps, a large playground and outdoor exercise machine workout zone, picnic tables, a calm inlet- perfect for kayaking or stand up paddle boarding and lots of lush green lawn. Situated on an over sized lot, this home should always look out to park land. The well kept interior offers a spacious, open floor plan with the kitchen, dining room and living room all flowing into each other that lends itself to entertaining, and french doors that open out to a fully fenced and private, roomy back yard. There is alley access with a gate for entry into back yard for the driveway and 1 car garage. There is ample room alongside driveway to store a boat or trailer or RV. Back gate is angled so trailer entry is easier for backing in and out of driveway. Back yard also includes a 327 sqft, air conditioned work shop, which can be kept as is,turned into a guest bedroom or made into an additional garage. Not far from downtown St. Petersburg, and blocks from the east side path of the Pinellas Trail! This home, and location have lots to offer!
Last Agent to Sell the Property
DALTON WADE INC License #3065705 Listed on: 05/11/2018

Last Buyer's Agent
Jack Schramm
License #3152778
Home Details
Home Type
- Single Family
Est. Annual Taxes
- $1,615
Year Built
- Built in 1953
Lot Details
- 9,100 Sq Ft Lot
- Lot Dimensions are 71x127
- South Facing Home
- Mature Landscaping
- Oversized Lot
- Oak Trees
- Fruit Trees
Parking
- 1 Car Attached Garage
- Rear-Facing Garage
- Garage Door Opener
- Driveway
- Guest Parking
- On-Street Parking
- Open Parking
- Parking available for a boat
Property Views
- Woods
- Park or Greenbelt
Home Design
- Florida Architecture
- Slab Foundation
- Shingle Roof
- Block Exterior
Interior Spaces
- 1,023 Sq Ft Home
- 1-Story Property
- Open Floorplan
- Coffered Ceiling
- Ceiling Fan
- Shutters
- Blinds
- French Doors
Kitchen
- Range
- Dishwasher
- Solid Wood Cabinet
- Disposal
Flooring
- Wood
- Tile
Bedrooms and Bathrooms
- 2 Bedrooms
- 1 Full Bathroom
Laundry
- Laundry in Garage
- Dryer
- Washer
Eco-Friendly Details
- Reclaimed Water Irrigation System
Outdoor Features
- Access To Bayou
- Access to Saltwater Canal
- Patio
- Separate Outdoor Workshop
- Shed
- Rain Gutters
Location
- Flood Insurance May Be Required
- City Lot
Schools
- North Shore Elementary School
- John Hopkins Middle School
- St. Petersburg High School
Utilities
- Central Air
- Heat Pump System
- Electric Water Heater
- Cable TV Available
Listing and Financial Details
- Down Payment Assistance Available
- Homestead Exemption
- Visit Down Payment Resource Website
- Legal Lot and Block 25 / 1
- Assessor Parcel Number 08-31-17-60498-001-0250
Community Details
Overview
- No Home Owners Association
- North East Park Placido Shores Subdivision
Recreation
- Public Boat Ramp
- Boat Ramp
- Community Playground
- Fishing
- Park
Ownership History
Purchase Details
Home Financials for this Owner
Home Financials are based on the most recent Mortgage that was taken out on this home.Purchase Details
Home Financials for this Owner
Home Financials are based on the most recent Mortgage that was taken out on this home.Purchase Details
Purchase Details
Home Financials for this Owner
Home Financials are based on the most recent Mortgage that was taken out on this home.Purchase Details
Home Financials for this Owner
Home Financials are based on the most recent Mortgage that was taken out on this home.Similar Homes in the area
Home Values in the Area
Average Home Value in this Area
Purchase History
| Date | Type | Sale Price | Title Company |
|---|---|---|---|
| Warranty Deed | $315,000 | Title Insurors Of Florida | |
| Warranty Deed | $280,000 | Fidelity National Title Of F | |
| Warranty Deed | $155,000 | Pappas Law & Title | |
| Warranty Deed | $138,000 | -- | |
| Warranty Deed | $108,500 | -- |
Mortgage History
| Date | Status | Loan Amount | Loan Type |
|---|---|---|---|
| Open | $392,200 | New Conventional | |
| Closed | $548,250 | New Conventional | |
| Closed | $315,000 | New Conventional | |
| Previous Owner | $232,200 | New Conventional | |
| Previous Owner | $192,000 | Fannie Mae Freddie Mac | |
| Previous Owner | $20,500 | Credit Line Revolving | |
| Previous Owner | $136,500 | New Conventional | |
| Previous Owner | $131,100 | New Conventional | |
| Previous Owner | $86,760 | New Conventional |
Property History
| Date | Event | Price | Change | Sq Ft Price |
|---|---|---|---|---|
| 12/23/2020 12/23/20 | Sold | $315,000 | -3.1% | $308 / Sq Ft |
| 12/04/2020 12/04/20 | Pending | -- | -- | -- |
| 12/03/2020 12/03/20 | For Sale | $325,000 | +16.1% | $318 / Sq Ft |
| 06/29/2018 06/29/18 | Sold | $280,000 | -3.1% | $274 / Sq Ft |
| 05/14/2018 05/14/18 | Pending | -- | -- | -- |
| 05/10/2018 05/10/18 | For Sale | $289,000 | -- | $283 / Sq Ft |
Tax History Compared to Growth
Tax History
| Year | Tax Paid | Tax Assessment Tax Assessment Total Assessment is a certain percentage of the fair market value that is determined by local assessors to be the total taxable value of land and additions on the property. | Land | Improvement |
|---|---|---|---|---|
| 2024 | $14,908 | $840,595 | -- | -- |
| 2023 | $14,908 | $793,211 | $0 | $0 |
| 2022 | $2,979 | $191,260 | $0 | $0 |
| 2021 | $4,286 | $246,377 | $0 | $0 |
| 2020 | $5,737 | $268,235 | $0 | $0 |
| 2019 | $5,380 | $249,578 | $0 | $0 |
| 2018 | $1,642 | $122,519 | $0 | $0 |
| 2017 | $1,615 | $119,999 | $0 | $0 |
| 2016 | $1,589 | $117,531 | $0 | $0 |
| 2015 | $1,613 | $116,714 | $0 | $0 |
| 2014 | $1,599 | $115,788 | $0 | $0 |
Agents Affiliated with this Home
-
J
Seller's Agent in 2020
Jack Schramm
-
Scott Simon
S
Buyer's Agent in 2020
Scott Simon
KELLER WILLIAMS ST PETE REALTY
(813) 368-2077
10 in this area
219 Total Sales
-
Patricia Clark

Seller's Agent in 2018
Patricia Clark
DALTON WADE INC
(727) 481-0354
24 Total Sales
Map
Source: Stellar MLS
MLS Number: U8003883
APN: 08-31-17-60498-001-0250
- 627 38th Ave NE
- 710 37th Ave NE Unit 1
- 533 36th Ave NE
- 3520 Poplar St NE
- 777 38th Ave NE
- 656 40th Ave NE
- 747 39th Ave NE
- 775 39th Ave NE
- 808 39th Ave NE
- 774 40th Ave NE
- 827 Placido Way NE
- 515 34th Ave NE
- 636 41st Ave NE
- 810 40th Ave NE
- 843 37th Ave NE Unit 1
- 751 34th Ave NE
- 820 40th Ave NE
- 4091 Cherry St NE
- 3391 Walnut St NE
- 619 41st Ave NE
