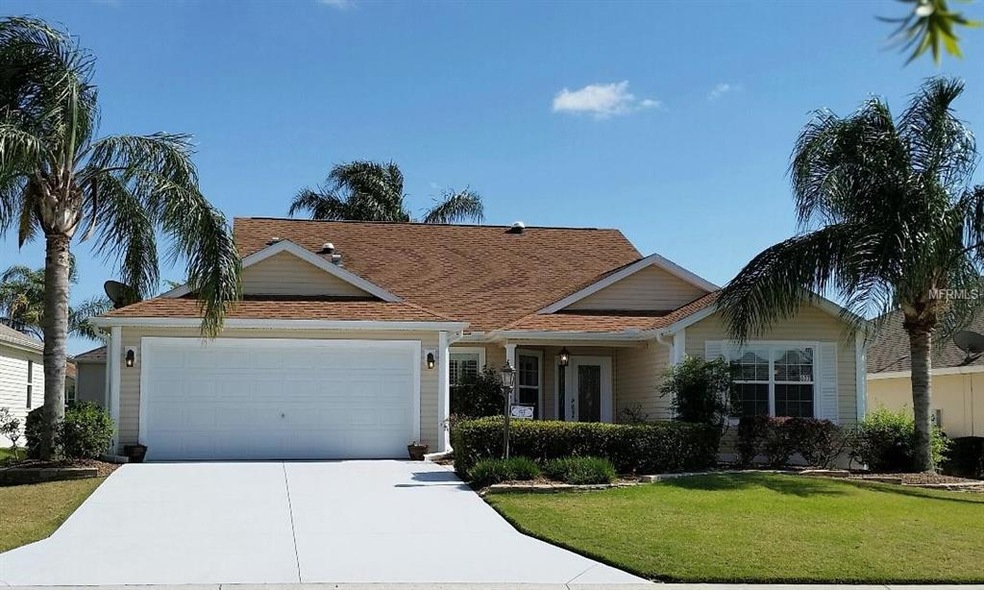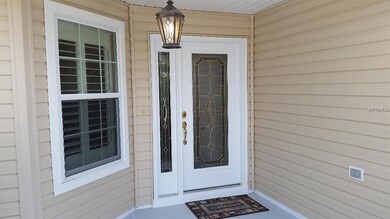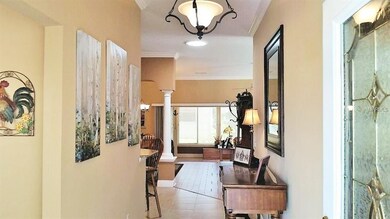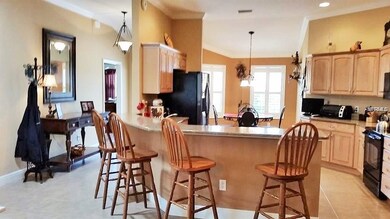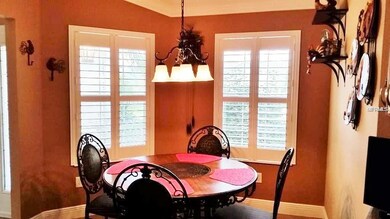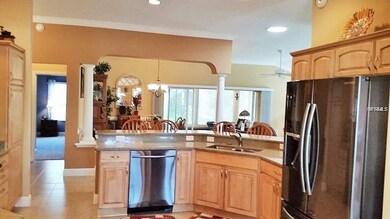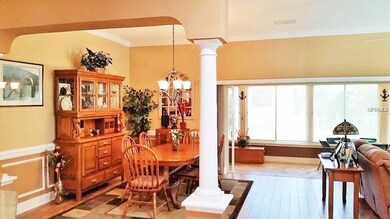
627 Allenwood Loop The Villages, FL 32162
Village of Amelia NeighborhoodHighlights
- Golf Course Community
- Fishing
- Gated Community
- Fitness Center
- Senior Community
- 3-minute walk to Amelia Pool
About This Home
As of November 2021Camellia designer model nicely nestled between the Villages of Mallory Square and Hadley communities in the Village of Amelia surrounded by some of the best recreation and social facilities and only 9 minutes to Lake Sumter Landing. This designer offers a three bedroom, two full bathrooms with the third guest bedroom/study absent a closet. Many of the amenities include high ceilings along with natural solar tube lighting brightens the open floor plan at just over 2,150 sq/ft. of air conditioned elegance. The leaded glass front door leads into a tiled full vestibule with updated lighting which flows into the updated 16" tiled kitchen with granite counter tops, new Samsung stainless steel black protective coating making appliances fingerprint and smudge resistant, maple wood pull out cabinets and over sized storage pantry, forward kitchen nook with bay window location and high top counter seating overlook the rich wood laminate flooring of the dining room with chair rail moldings. Other enhancements are found on the back Florida/sun room lanai which has been remodeled with screened sliding windows made of maintenance-free all vinyl framing, diagonal 16" tiled flooring with compass inlay design, retractable glass pocket doors and built in cabinetry enhance this well insulated and climate controlled room with roll down sun shades.
This well managed home offers additional features including full wrap around roof gutters, emergency generator 30 AMP with whole home surge protection and secondary back up 10 minute warning non-electrical fire alarm system. Newer whirlpool large capacity washer and natural gas dryer ,water heater and air conditioning. Plantation window shutters, crown moldings, climate controlled 3 x 6 pantry storage in the garage, ventilation door in pull down stairs to lighted attic, fold away work bench, newly painted and sealed driveway, new carpeting in the master bedroom. Yamaha gas 4 seater 2009 sold with home.
Home Details
Home Type
- Single Family
Est. Annual Taxes
- $3,815
Year Built
- Built in 2007
Lot Details
- 5,642 Sq Ft Lot
- North Facing Home
- Metered Sprinkler System
- Landscaped with Trees
- Property is zoned R1
HOA Fees
- $153 Monthly HOA Fees
Parking
- 2 Car Attached Garage
- Garage Door Opener
- Driveway
- Open Parking
Home Design
- Contemporary Architecture
- Elevated Home
- Planned Development
- Slab Foundation
- Shingle Roof
- Siding
Interior Spaces
- 2,151 Sq Ft Home
- 1-Story Property
- Open Floorplan
- Furnished
- Built-In Features
- Dry Bar
- Crown Molding
- Vaulted Ceiling
- Ceiling Fan
- Skylights
- Shutters
- Blinds
- Sliding Doors
- Family Room Off Kitchen
- Den
- Garden Views
- Attic Ventilator
- Fire and Smoke Detector
Kitchen
- Built-In Convection Oven
- Cooktop
- Recirculated Exhaust Fan
- Microwave
- Freezer
- Ice Maker
- Dishwasher
- Stone Countertops
- Disposal
Flooring
- Carpet
- Laminate
- Ceramic Tile
Bedrooms and Bathrooms
- 3 Bedrooms
- Walk-In Closet
- 2 Full Bathrooms
Laundry
- Laundry Room
- Dryer
Outdoor Features
- Enclosed patio or porch
- Outdoor Storage
- Outdoor Grill
- Rain Gutters
Utilities
- Central Heating and Cooling System
- Heating System Uses Natural Gas
- Thermostat
- Gas Water Heater
- Cable TV Available
Listing and Financial Details
- Homestead Exemption
- Visit Down Payment Resource Website
- Legal Lot and Block 9 / 2
- Assessor Parcel Number D25P009
- $1,454 per year additional tax assessments
Community Details
Overview
- Senior Community
- Districtgov.Org Association
- The Village Of Amelia Subdivision
- The community has rules related to allowable golf cart usage in the community, vehicle restrictions
Recreation
- Golf Course Community
- Tennis Courts
- Racquetball
- Recreation Facilities
- Shuffleboard Court
- Community Playground
- Fitness Center
- Community Pool
- Fishing
- Park
Security
- Security Service
- Gated Community
Ownership History
Purchase Details
Home Financials for this Owner
Home Financials are based on the most recent Mortgage that was taken out on this home.Purchase Details
Purchase Details
Home Financials for this Owner
Home Financials are based on the most recent Mortgage that was taken out on this home.Purchase Details
Purchase Details
Home Financials for this Owner
Home Financials are based on the most recent Mortgage that was taken out on this home.Similar Homes in the area
Home Values in the Area
Average Home Value in this Area
Purchase History
| Date | Type | Sale Price | Title Company |
|---|---|---|---|
| Warranty Deed | $457,000 | Affiliated Ttl Of Ctrl Fl Lt | |
| Interfamily Deed Transfer | -- | Attorney | |
| Warranty Deed | $319,500 | Ocala Land Titlke Ins Agency | |
| Interfamily Deed Transfer | -- | Attorney | |
| Warranty Deed | $252,100 | Attorney |
Mortgage History
| Date | Status | Loan Amount | Loan Type |
|---|---|---|---|
| Previous Owner | $247,500 | New Conventional | |
| Previous Owner | $249,500 | New Conventional | |
| Previous Owner | $195,000 | VA | |
| Previous Owner | $205,000 | Unknown | |
| Previous Owner | $201,600 | Purchase Money Mortgage |
Property History
| Date | Event | Price | Change | Sq Ft Price |
|---|---|---|---|---|
| 11/30/2021 11/30/21 | Sold | $457,000 | +1.8% | $237 / Sq Ft |
| 10/31/2021 10/31/21 | Pending | -- | -- | -- |
| 10/25/2021 10/25/21 | For Sale | $449,000 | +40.5% | $233 / Sq Ft |
| 07/11/2018 07/11/18 | Sold | $319,500 | -1.4% | $149 / Sq Ft |
| 06/13/2018 06/13/18 | Pending | -- | -- | -- |
| 06/11/2018 06/11/18 | Price Changed | $323,900 | -1.6% | $151 / Sq Ft |
| 05/14/2018 05/14/18 | Price Changed | $329,000 | -5.7% | $153 / Sq Ft |
| 04/26/2018 04/26/18 | For Sale | $349,000 | -- | $162 / Sq Ft |
Tax History Compared to Growth
Tax History
| Year | Tax Paid | Tax Assessment Tax Assessment Total Assessment is a certain percentage of the fair market value that is determined by local assessors to be the total taxable value of land and additions on the property. | Land | Improvement |
|---|---|---|---|---|
| 2024 | $5,293 | $346,670 | $33,850 | $312,820 |
| 2023 | $5,293 | $350,960 | $0 | $0 |
| 2022 | $5,185 | $340,740 | $22,510 | $318,230 |
| 2021 | $4,565 | $256,750 | $22,510 | $234,240 |
| 2020 | $4,790 | $266,110 | $16,930 | $249,180 |
| 2019 | $4,818 | $261,710 | $16,930 | $244,780 |
| 2018 | $3,798 | $193,760 | $0 | $0 |
| 2017 | $3,815 | $189,780 | $0 | $0 |
| 2016 | $3,842 | $185,880 | $0 | $0 |
| 2015 | $3,856 | $184,590 | $0 | $0 |
| 2014 | $3,922 | $183,130 | $0 | $0 |
Agents Affiliated with this Home
-

Seller's Agent in 2021
Lauren Arch
Realty Executives
(352) 502-6248
1 in this area
18 Total Sales
-
W
Buyer's Agent in 2021
Wendy Grubbs
-

Seller's Agent in 2018
Tim Burke
OAKSTRAND REALTY
(352) 750-5110
3 Total Sales
-

Seller Co-Listing Agent in 2018
Sue Candela
RE/MAX
(631) 678-8117
4 Total Sales
Map
Source: Stellar MLS
MLS Number: G5000442
APN: D25P009
- 611 Allenwood Loop
- 591 Allenwood Loop
- 1936 Harston Trail
- 485 Pixie Ln
- 1948 Harston Trail
- 627 Leeds Place
- 2111 Harston Trail
- 438 Keyhole St
- 1898 Jenkins Ct
- 2062 Ridge Spring Dr
- 2020 Harston Trail
- 2136 Kerwood Loop
- 762 Turbeville Terrace
- 471 Gaskin Ln
- 859 Parksville Path
- 1731 Mount Carmel Terrace
- 262 Arbella Loop
- 591 Statesburg St
- 665 Surfside Ln
- 2265 Hackney Way
