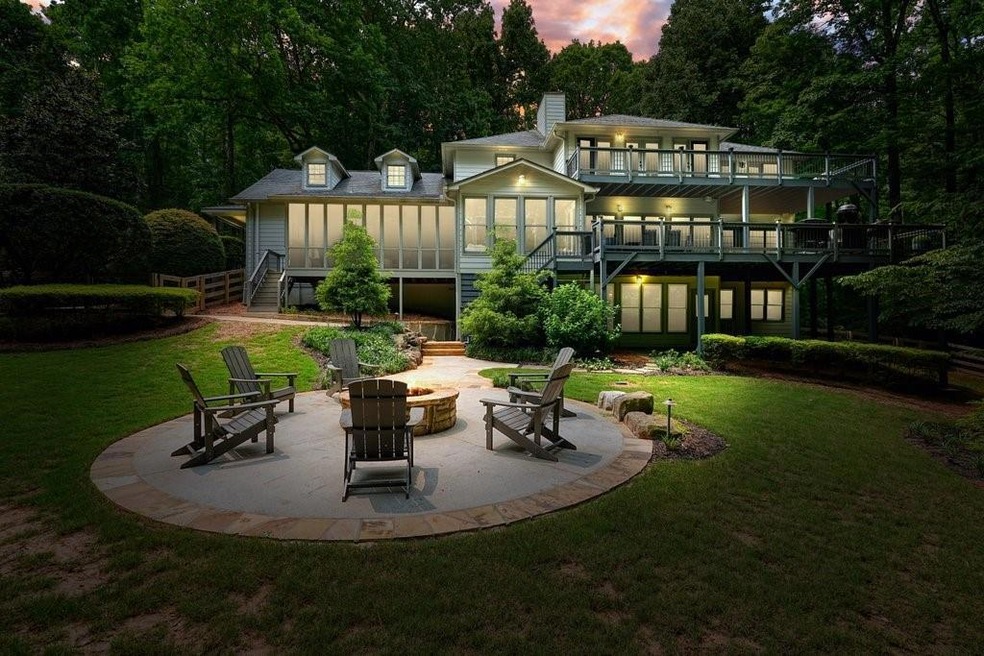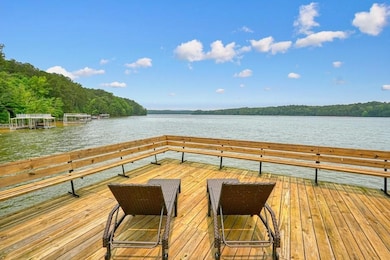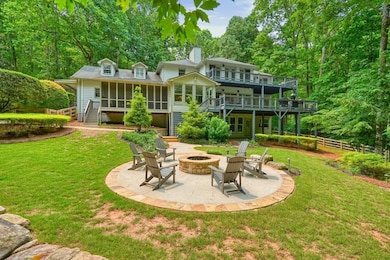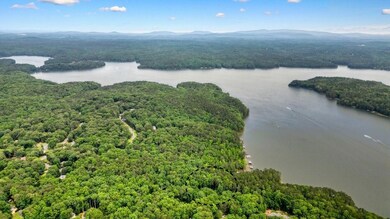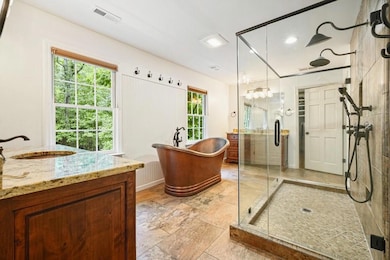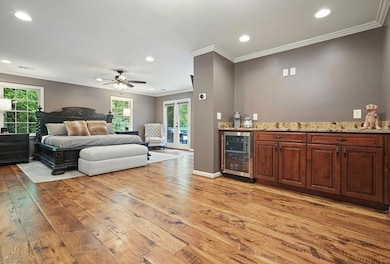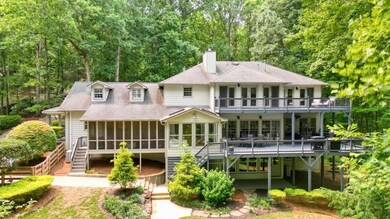627 Apache Trail Woodstock, GA 30189
Sutallee NeighborhoodEstimated payment $8,082/month
Highlights
- Lake Front
- Docks
- Wine Cellar
- Boston Elementary School Rated A-
- Deep Water Access
- Media Room
About This Home
This stunning custom built Lake Front home boasts just over an acre of peace, privacy, and possibility, tucked away in desirable Cherokee County. Bordering Army Corps of Engineers property, you can rest assured there will be no new neighbors building nearby. Just moments from Eagle Watch Golf Club, Bridgemill Golf Club, premier nature trails and parks, highly rated schools, and shopping in Downtown Woodstock or at The Mill on Etowah. With no HOA restrictions, you can keep your boat parked in the yard, or at your dual level party dock. A short boat ride over to JD's on the Lake for dinner, formerly "Blue Cat Lodge", made famous by the Netflix series "Ozark", which the dual level party dock to this property had a cameo on! "Season 1, Episode 5"! This Lake Front dream features a total of seven bedrooms, which includes two Primary suites, one on the main-level, both with expansive decks and year round views of Lake Allatoona. The larger Primary suite upstairs is appointed with the most gorgeous views, complete with a spacious coffee bar, custom walk-in closets, an oversized double shower, beautiful soaking tub, and sitting area just awaiting your retreat. The unique bedroom off the upstairs Primary would make for a great nursery, office, or yoga studio with tranquil views. There are four bedrooms in total upstairs, all complete with a lake view, as well as a washer/dryer closet off the hallway. The impressive chef's kitchen ensures effortless hosting, giving way to the picturesque sun room, screened in back porch, and extensive decking, offering all seasons enjoyment with lake views. The professionally landscaped yard, stacked stone fire pit, and calming custom water feature solidify this backyard oasis as your family's forever sanctuary. Additional main-level features include a well-appointed mud-room with washer/dryer connections, a large light-filled office with built in bookcases, oversized dining room perfect for all the family gatherings, and a cozy sun drenched living room with a stately fireplace. The finished basement has a media room with fireplace, a wine room with built in cabinets, two large bedrooms, a full bathroom, and a spacious separate area for storing fishing poles, life jackets, seasonal decor, etc. The detached three car garage offers additional storage above. The double decker party dock is accessed via a short trail through the Army Corps of Engineers property. Secluded yet convenient, and a rare offering in Woodstock, come experience the endless possibilities Lake Life has to offer in this premier location!
Home Details
Home Type
- Single Family
Est. Annual Taxes
- $11,840
Year Built
- Built in 1986
Lot Details
- 1.01 Acre Lot
- Lake Front
- Property fronts a county road
- Cul-De-Sac
- Wood Fence
- Landscaped
- Permeable Paving
- Level Lot
- Wooded Lot
- Back Yard Fenced and Front Yard
Parking
- 3 Car Detached Garage
- Parking Accessed On Kitchen Level
- Front Facing Garage
- Garage Door Opener
- Driveway Level
- RV Access or Parking
Property Views
- Lake
- Woods
- Rural
Home Design
- Traditional Architecture
- Slab Foundation
- Shingle Roof
- Ridge Vents on the Roof
- Composition Roof
- Concrete Perimeter Foundation
- HardiePlank Type
Interior Spaces
- 6,836 Sq Ft Home
- 3-Story Property
- Bookcases
- Crown Molding
- Beamed Ceilings
- Ceiling Fan
- Fireplace Features Blower Fan
- Mud Room
- Wine Cellar
- Family Room with Fireplace
- 3 Fireplaces
- Living Room with Fireplace
- Dining Room Seats More Than Twelve
- Formal Dining Room
- Media Room
- Home Office
- Workshop
- Sun or Florida Room
- Screened Porch
- Keeping Room
Kitchen
- Eat-In Kitchen
- Breakfast Bar
- Double Self-Cleaning Oven
- Gas Cooktop
- Microwave
- Dishwasher
- Kitchen Island
- Stone Countertops
- Wine Rack
- Disposal
Flooring
- Wood
- Carpet
- Laminate
- Ceramic Tile
Bedrooms and Bathrooms
- Sitting Area In Primary Bedroom
- 7 Bedrooms | 1 Primary Bedroom on Main
- Fireplace in Primary Bedroom
- Double Master Bedroom
- Walk-In Closet
- Separate his and hers bathrooms
- Separate Shower in Primary Bathroom
- Soaking Tub
- Double Shower
Laundry
- Laundry in Mud Room
- Laundry Room
- Laundry on upper level
Finished Basement
- Basement Fills Entire Space Under The House
- Interior and Exterior Basement Entry
- Fireplace in Basement
- Finished Basement Bathroom
- Natural lighting in basement
Home Security
- Carbon Monoxide Detectors
- Fire and Smoke Detector
Outdoor Features
- Deep Water Access
- Party Deck
- Covered dock with one slips
- Docks
- Balcony
- Deck
- Fire Pit
- Rain Gutters
Location
- Property is near schools
- Property is near shops
Schools
- Boston Elementary School
- E.T. Booth Middle School
- Etowah High School
Utilities
- Forced Air Heating and Cooling System
- Heating System Uses Natural Gas
- Underground Utilities
- 220 Volts
- 110 Volts
- Gas Water Heater
- Septic Tank
- Phone Available
- Cable TV Available
Community Details
- Cherokee Mills Estates Subdivision
Listing and Financial Details
- Assessor Parcel Number 21N09 295 A
Map
Home Values in the Area
Average Home Value in this Area
Tax History
| Year | Tax Paid | Tax Assessment Tax Assessment Total Assessment is a certain percentage of the fair market value that is determined by local assessors to be the total taxable value of land and additions on the property. | Land | Improvement |
|---|---|---|---|---|
| 2025 | $11,726 | $524,589 | $80,000 | $444,589 |
| 2024 | $11,774 | $530,029 | $80,000 | $450,029 |
| 2023 | $3,172 | $305,910 | $50,600 | $255,310 |
| 2022 | $2,574 | $240,350 | $50,600 | $189,750 |
| 2021 | $2,084 | $201,590 | $50,600 | $150,990 |
| 2020 | $4,790 | $178,150 | $44,000 | $134,150 |
| 2019 | $4,630 | $170,840 | $40,000 | $130,840 |
| 2018 | $4,169 | $150,000 | $22,000 | $128,000 |
| 2017 | $4,044 | $358,100 | $22,000 | $121,240 |
| 2016 | $3,731 | $326,200 | $22,000 | $108,480 |
| 2015 | $3,430 | $297,400 | $22,000 | $96,960 |
| 2014 | $3,490 | $301,900 | $22,000 | $98,760 |
Property History
| Date | Event | Price | List to Sale | Price per Sq Ft | Prior Sale |
|---|---|---|---|---|---|
| 09/17/2025 09/17/25 | Price Changed | $1,350,000 | -3.5% | $197 / Sq Ft | |
| 08/13/2025 08/13/25 | Price Changed | $1,399,000 | -4.2% | $205 / Sq Ft | |
| 07/17/2025 07/17/25 | Price Changed | $1,459,900 | -1.7% | $214 / Sq Ft | |
| 06/14/2025 06/14/25 | For Sale | $1,485,000 | +10.0% | $217 / Sq Ft | |
| 07/19/2023 07/19/23 | Sold | $1,350,000 | -8.5% | $256 / Sq Ft | View Prior Sale |
| 06/11/2023 06/11/23 | Price Changed | $1,475,000 | -4.8% | $280 / Sq Ft | |
| 05/05/2023 05/05/23 | For Sale | $1,550,000 | -- | $294 / Sq Ft |
Purchase History
| Date | Type | Sale Price | Title Company |
|---|---|---|---|
| Warranty Deed | $1,350,000 | -- | |
| Deed | $285,000 | -- |
Mortgage History
| Date | Status | Loan Amount | Loan Type |
|---|---|---|---|
| Open | $1,080,000 | New Conventional | |
| Previous Owner | $185,000 | New Conventional |
Source: First Multiple Listing Service (FMLS)
MLS Number: 7594956
APN: 021N09-00000-295-00A-0000
- 1508 Towne Harbor Ln
- 1364 Towne Harbor Trail
- 1511 Harbor Watch Ct
- 373 N Victoria Rd
- 130 Windsong Trail
- 617 Driftwood Dr
- 204 Wildwood Way
- 386 N Victoria Rd
- 315 Pinewood Dr
- 442 Colonial Walk
- 313 Maltibe Dr
- 819 Victoria Place
- 331 Laurel Glen Crossing
- 146 Sunset Ln
- 745 Cedar Creek Way Unit 1
- 211 Parc Dr
- 7119 Big Woods Dr
- 1413 Reed Ln
- 507 Huntgate Rd
- 522 Huntgate Rd Unit 4
- 505 Windward Way
- 7142 Big Woods Dr
- 521 Autumn Walk
- 163 Sunset Ln
- 1213 Trout Dr
- 2002 Fairbrook Ln Unit 2002 Basement Apt
- 8002 Ashwell Ct
- 2008 Greenhill Pass
- 1247 Wooten Dr Unit 1247
- 2011 Aldbury Ln
- 415 Belmont Way
- 915 Laurel Crest Dr
- 125 Kingland St
- 3987 Fox Glen Dr
- 204 Red Fox Ct
- 675 Gold Valley Pass Unit a
- 302 Hidden Ct
- 4000 Bent Willow Ln
- 703 Players Ct
- 204 Park Place
