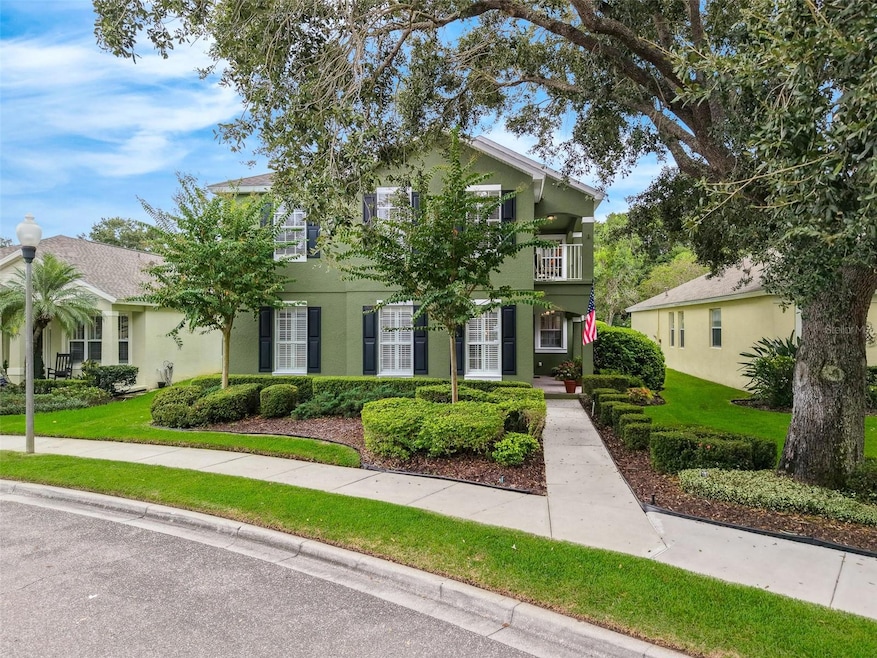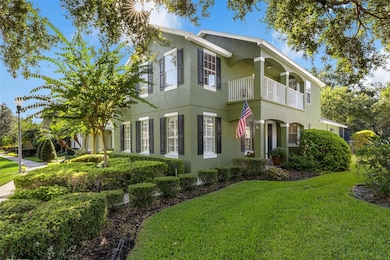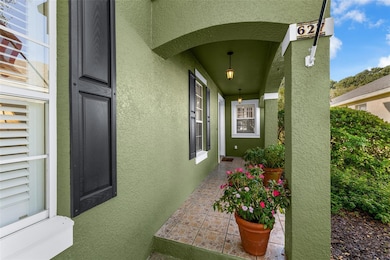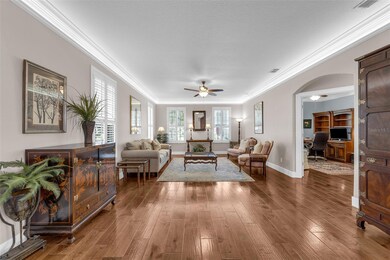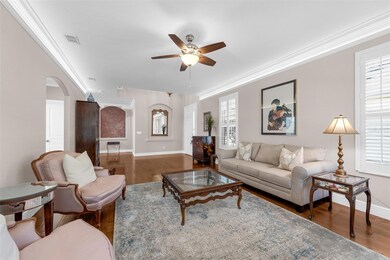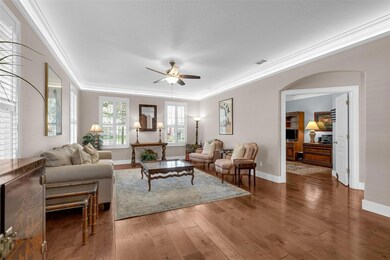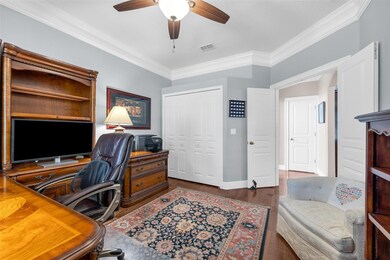627 Autumn Oaks Loop Winter Garden, FL 34787
Estimated payment $4,349/month
Highlights
- Deck
- Traditional Architecture
- High Ceiling
- Tildenville Elementary Rated 9+
- Engineered Wood Flooring
- Solid Surface Countertops
About This Home
THE HEART OF WINTER GARDEN... Shopping and Dining just blocks away. Located in the Golf Cart District, the community of Winter Oaks is a hidden gem offering this beautiful 5-Bedroom, 3-Bath Traditional Home with 3000 sq/ft of living space. The rear alley garages allow for timeless architecture, majestic oaks and mature landscaping to set the stage for a lifetime of memories. The front porch leads to your 8’ entry door, open to volume ceilings, a 2nd floor balcony, outstanding crown molding and elegant wood floors. They say, you only have one chance at a first impression, but this home will keep making 1st impressions from front to back. The Living Room is 28x15, Kitchen, Breakfast area and Family room is 34x14 open to a magnificent screen room. The Primary bedroom on the 2nd floor is an impressive 22 x16 with a private balcony for your morning coffee or your evening glass of wine. The Neighborhood does include a community pool and a playground but you are a golf cart ride to the interactive Fountain and Splash pad, Downtown Lifestyle events like Friday’s on the Plaza, Saturday Farmer’s Market on the Pavilion, Holiday Events and Art Exhibits. This is one home you need to tour before you plant roots in Winter Garden.
Listing Agent
REAL LIVING R E SOLUTIONS Brokerage Phone: 407-253-1377 License #686495 Listed on: 11/06/2025

Co-Listing Agent
REAL LIVING R E SOLUTIONS Brokerage Phone: 407-253-1377 License #669565
Home Details
Home Type
- Single Family
Est. Annual Taxes
- $3,602
Year Built
- Built in 2005
Lot Details
- 7,458 Sq Ft Lot
- North Facing Home
- Fenced
- Landscaped
- Irrigation Equipment
- Property is zoned PUD
HOA Fees
- $146 Monthly HOA Fees
Parking
- 2 Car Attached Garage
- Alley Access
- Rear-Facing Garage
- Garage Door Opener
Home Design
- Traditional Architecture
- Bi-Level Home
- Slab Foundation
- Frame Construction
- Shingle Roof
- Block Exterior
Interior Spaces
- 3,000 Sq Ft Home
- Crown Molding
- High Ceiling
- Ceiling Fan
- Blinds
- Sliding Doors
- Family Room Off Kitchen
- Living Room
- Dining Room
- Inside Utility
Kitchen
- Breakfast Area or Nook
- Range
- Microwave
- Dishwasher
- Solid Surface Countertops
- Disposal
Flooring
- Engineered Wood
- Carpet
- Ceramic Tile
Bedrooms and Bathrooms
- 5 Bedrooms
- Primary Bedroom Upstairs
- Walk-In Closet
- 3 Full Bathrooms
Laundry
- Laundry in unit
- Washer
Outdoor Features
- Deck
- Enclosed Patio or Porch
- Rain Gutters
Schools
- Tildenville Elementary School
- Lakeview Middle School
- West Orange High School
Utilities
- Forced Air Zoned Heating and Cooling System
- Heat Pump System
- Electric Water Heater
- Cable TV Available
Listing and Financial Details
- Visit Down Payment Resource Website
- Tax Lot 98
- Assessor Parcel Number 27-22-22-9397-00-980
Community Details
Overview
- Association fees include common area taxes, pool, ground maintenance, recreational facilities
- Winter Oaks HOA, Phone Number (407) 647-2622
- Winter Oaks Subdivision
- Association Owns Recreation Facilities
- The community has rules related to deed restrictions, allowable golf cart usage in the community
Amenities
- Community Mailbox
Recreation
- Community Playground
- Community Pool
Map
Home Values in the Area
Average Home Value in this Area
Tax History
| Year | Tax Paid | Tax Assessment Tax Assessment Total Assessment is a certain percentage of the fair market value that is determined by local assessors to be the total taxable value of land and additions on the property. | Land | Improvement |
|---|---|---|---|---|
| 2025 | $3,420 | $269,191 | -- | -- |
| 2024 | $3,292 | $261,604 | -- | -- |
| 2023 | $3,292 | $246,826 | $0 | $0 |
| 2022 | $3,190 | $239,637 | $0 | $0 |
| 2021 | $3,139 | $232,657 | $0 | $0 |
| 2020 | $2,989 | $229,445 | $0 | $0 |
| 2019 | $3,049 | $222,331 | $0 | $0 |
| 2018 | $3,019 | $218,185 | $0 | $0 |
| 2017 | $2,937 | $271,013 | $45,000 | $226,013 |
| 2016 | $2,929 | $251,158 | $32,000 | $219,158 |
| 2015 | $2,980 | $247,747 | $40,000 | $207,747 |
| 2014 | $3,000 | $213,421 | $35,000 | $178,421 |
Property History
| Date | Event | Price | List to Sale | Price per Sq Ft |
|---|---|---|---|---|
| 11/20/2025 11/20/25 | Price Changed | $739,000 | -1.3% | $246 / Sq Ft |
| 11/06/2025 11/06/25 | For Sale | $749,000 | -- | $250 / Sq Ft |
Purchase History
| Date | Type | Sale Price | Title Company |
|---|---|---|---|
| Special Warranty Deed | -- | Murphy & Berglund Pllc | |
| Individual Deed | $410,000 | Brokers Title Of Orlando Ltd | |
| Warranty Deed | $325,800 | -- |
Mortgage History
| Date | Status | Loan Amount | Loan Type |
|---|---|---|---|
| Previous Owner | $389,500 | Purchase Money Mortgage | |
| Previous Owner | $260,350 | Fannie Mae Freddie Mac |
Source: Stellar MLS
MLS Number: O6358505
APN: 22-2227-9397-00-980
- 610 Royal Oak Dr N Unit 187
- 620 Hyde Park Cir W Unit 364
- 595 Royal Oak Dr N Unit 271
- 560 Royal Oak Dr N Unit 192
- 635 Queensbury Loop
- 682 Royal Oak Dr E
- 745 Queensbury Loop Unit 222
- 636 Coke Ave
- 790 Hyde Park Cir W Unit 381
- 761 Royal Oak Dr E Unit 253
- 865 Highgate Blvd Unit 156
- 869 Bending Oak Trail
- 618 Foster Ave
- 1015 Barons Ct Unit 122
- 340 Lakeview Rd
- 950 Hyde Park Cir Unit 147
- 832 Eagle Vista Way
- 634 Burch Ave
- 1005 Hyde Park Cir Unit 136
- 1020 Hyde Park Cir Unit 140
- 505 Varsity St
- 503 Varsity St
- 760 Walkers Grove Ln
- 521 S Park Ave
- 428 Eron Way Unit 32
- 584 W Bay St
- 125 S Park Ave
- 1013 Bj Brandy Cove
- 1301 Inland Seas Blvd
- 997 Stucki Terrace
- 1305 Fettler Way
- 427 Tierra Verde Ln
- 1350 Winter Green Way
- 15122 W Colonial Dr
- 149 Roper Dr
- 15300 W Colonial Dr
- 303 Southern Pecan Cir Unit 207
- 316 Southern Pecan Cir Unit 104
- 1315 Eastern Pecan Place Unit 107
- 420 E Cypress St Unit ID1256812P
