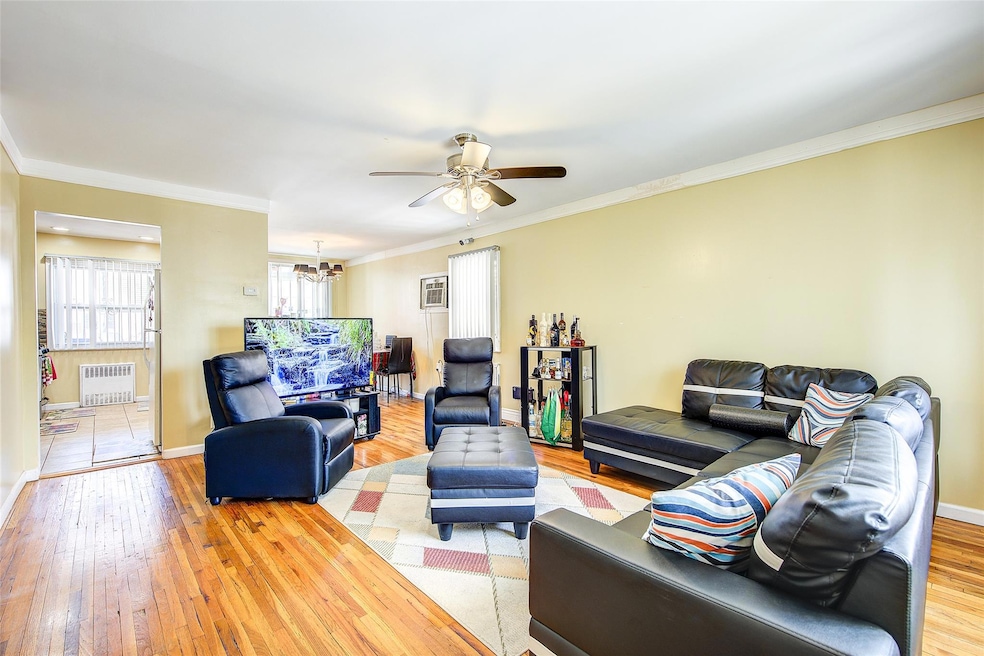627 Beach 65th St Arverne, NY 11692
Arverne NeighborhoodEstimated payment $3,601/month
Highlights
- Wood Flooring
- Granite Countertops
- Formal Dining Room
About This Home
Come enjoy the beach life in this Semi-detached single-family home in Arverne, New York. Just a few blocks from the beach, this 3 bedroom duplex has tons of light and charm and a whole lot of living space, at 1530 square feet. The 22 x 100 lot has plenty of outdoor space for entertaining in the yard and driveway parking for 2 cars. The home has hardwood floors throughout the main living area and bedrooms. The first floor has a spacious kitchen, living room and dining area, with sliders to a screened rear patio. The walk-out basement offers additional living space with high ceilings, a second full bathroom, laundry area and separate entrance. The home is conveniently located just 2 Blocks to the zoned elementary and middle schools, 5 Blocks to Q22 bus and QM15 & QM17 express buses to Manhattan and 6 blocks to the A train to Manhattan and Brooklyn, with access to the JFK Air Train. Additional nearby amenities include banks, Stop & Shop, Starbucks, Pizza, Batesy's BBQ, the Tiki Bar, Sports Bar, Dry cleaners, Nail and Hair Salon, Surf Shop and, of course, the longest beach boardwalk on the Eastern Seaboard.
Listing Agent
Keller Williams Landmark II Brokerage Phone: 347-846-1200 License #10401224259 Listed on: 05/07/2025

Co-Listing Agent
Keller Williams Landmark II Brokerage Phone: 347-846-1200 License #10401221111
Townhouse Details
Home Type
- Townhome
Est. Annual Taxes
- $3,853
Year Built
- Built in 1960
Lot Details
- 2,250 Sq Ft Lot
Home Design
- Frame Construction
- Block Exterior
Interior Spaces
- 1,530 Sq Ft Home
- Formal Dining Room
- Wood Flooring
Kitchen
- Oven
- Range
- Microwave
- Granite Countertops
Bedrooms and Bathrooms
- 3 Bedrooms
- 2 Full Bathrooms
Laundry
- Dryer
- Washer
Finished Basement
- Walk-Out Basement
- Basement Fills Entire Space Under The House
Parking
- 2 Parking Spaces
- Driveway
Schools
- Goldie Maple Academy Elementary School
- Academy Of Medical Technology Middle School
- Academy Of Medical Technology High School
Utilities
- Cooling System Mounted To A Wall/Window
- Heating System Uses Natural Gas
Listing and Financial Details
- Legal Lot and Block 38 / 16026
- Assessor Parcel Number 16026-0038
Map
Home Values in the Area
Average Home Value in this Area
Tax History
| Year | Tax Paid | Tax Assessment Tax Assessment Total Assessment is a certain percentage of the fair market value that is determined by local assessors to be the total taxable value of land and additions on the property. | Land | Improvement |
|---|---|---|---|---|
| 2025 | $3,853 | $19,181 | $4,459 | $14,722 |
| 2024 | $3,853 | $19,181 | $4,744 | $14,437 |
| 2023 | $3,866 | $19,036 | $4,390 | $14,646 |
| 2022 | $3,585 | $25,680 | $6,960 | $18,720 |
| 2021 | $3,566 | $23,040 | $6,960 | $16,080 |
| 2020 | $3,383 | $25,260 | $6,960 | $18,300 |
| 2019 | $3,344 | $25,140 | $6,960 | $18,180 |
| 2018 | $3,234 | $15,863 | $5,198 | $10,665 |
| 2017 | $1,555 | $14,966 | $5,905 | $9,061 |
| 2016 | $2,822 | $14,966 | $5,905 | $9,061 |
| 2015 | $535 | $13,320 | $5,820 | $7,500 |
| 2014 | $535 | $13,320 | $5,820 | $7,500 |
Property History
| Date | Event | Price | Change | Sq Ft Price |
|---|---|---|---|---|
| 07/09/2025 07/09/25 | Price Changed | $599,000 | -4.2% | $392 / Sq Ft |
| 05/07/2025 05/07/25 | For Sale | $625,000 | -- | $408 / Sq Ft |
Purchase History
| Date | Type | Sale Price | Title Company |
|---|---|---|---|
| Deed | -- | -- |
Source: OneKey® MLS
MLS Number: 858677
APN: 16026-0038
- 6-29 Beach 66th St
- 6520 Bayfield Ave Unit 20
- 611 Beach 66th St
- 643 Beach 67th St
- 565 Beach 65th St
- 624 Beach 64th St
- 568 Beach 65th St
- 559 Beach 65th St
- 612 Beach 64th St
- 611 Beach 68th St
- 560 Beach 68th St
- 540 Beach 67th St
- 6235 Almeda Ave
- 0 Almeda Ave
- 6235 Burchell Rd
- 542 Beach 69th St
- 6916 Almeda Ave
- 6204 Hillmeyer Rd
- 6928 Almeda Ave
- 457 Beach 64th St
- 519 Beach 66th St
- 4-11 Beach 66th St
- 5-36 B 72 St
- 72-10 Almeda Ave
- 307 Beach 70th St Unit 2
- 190 Beach 69th St
- 140 Compass Place
- 5717 Shore Front Pkwy
- 131 Meridian Blvd Unit 131 Meridian Unit 1
- 432 Beach 48th St
- 84-12 Beach Channel Dr
- 8100 Shore Front Pkwy
- 316 B 45 St
- 8200 Shore Front Pkwy
- 8400 Shore Front Pkwy
- 149 Beach 92nd St Unit 1
- 1-15 E 7th Rd
- 33 W 13th Rd
- 130 Beach 98th St Unit Apartment for rent
- 2508 Brookhaven Ave






