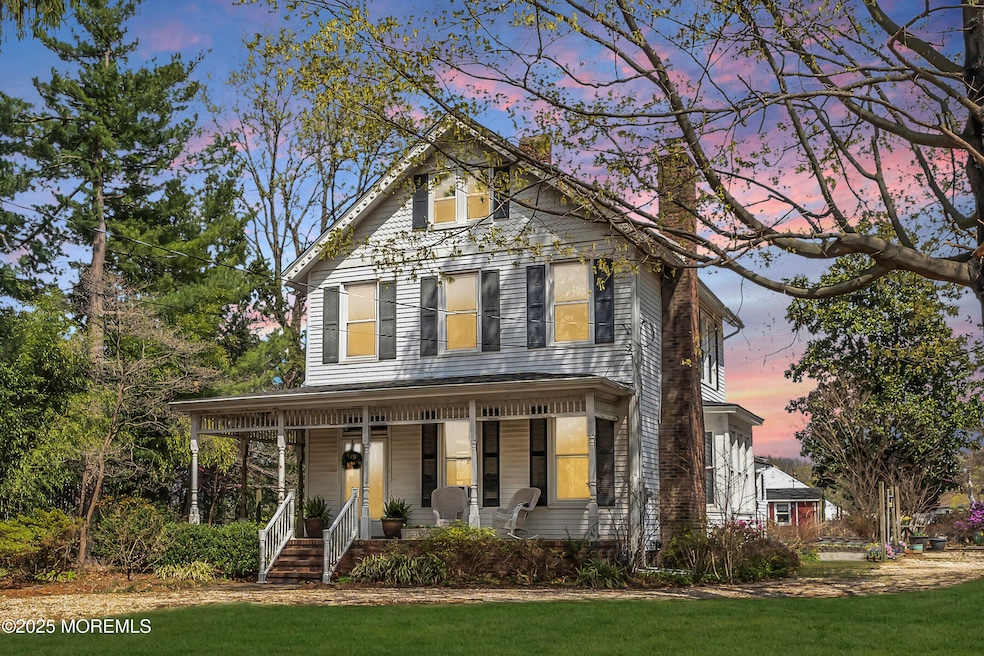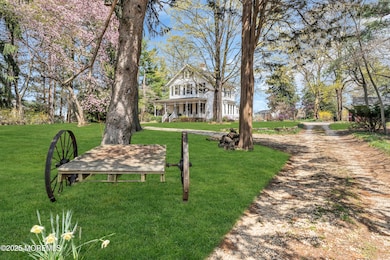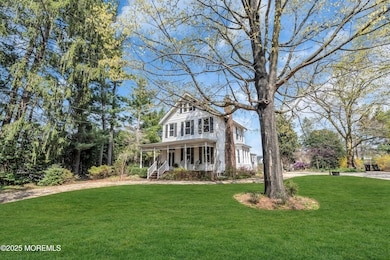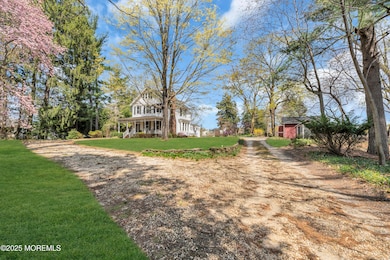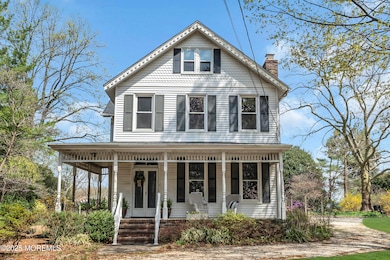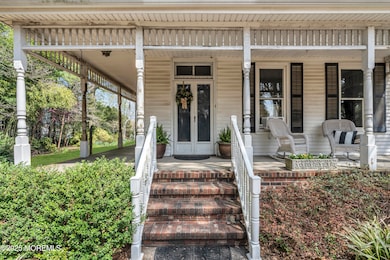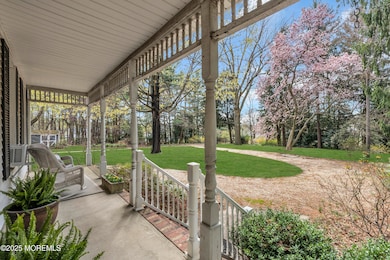627 Beers St Hazlet, NJ 07730
Estimated payment $7,887/month
Highlights
- 1.83 Acre Lot
- Main Floor Bedroom
- Attic
- Wooded Lot
- Farmhouse Style Home
- Workshop
About This Home
Welcome to 627 Beers Street, beautifully preserved farmhouse , built in 1909 beaming with historic charm situated on a 1.83 acre lot in desirable Hazlet Township. This stately 4- bedroom, 1.5 bath home boast classic architectural details. Step inside the inviting foyer, flanked by a spacious formal living and dining room adorned with original moldings and high ceilings. The large sun- filled kitchen offers ample space for gathering and entertaining, with potential for expansion or modern updates. Upstairs, you are greeted with four generous bedrooms, each with ample closet space. This home offers both historic charm and is close proximity to local shops, schools, transit and beaches. Do not miss the opportunity to own a piece of history.
Home Details
Home Type
- Single Family
Est. Annual Taxes
- $12,319
Year Built
- Built in 1909
Lot Details
- 1.83 Acre Lot
- Lot Dimensions are 191 x 417
- Oversized Lot
- Level Lot
- Wooded Lot
- Subdivision Possible
Parking
- 2 Car Garage
- Oversized Parking
- Circular Driveway
- Gravel Driveway
- Unpaved Parking
Home Design
- Farmhouse Style Home
- Asphalt Rolled Roof
- Vinyl Siding
Interior Spaces
- 2,292 Sq Ft Home
- 2-Story Property
- Built-In Features
- Crown Molding
- Ceiling height of 9 feet on the main level
- Ceiling Fan
- Skylights
- Wood Burning Fireplace
- Awning
- Insulated Windows
- Blinds
- Bay Window
- Window Screens
- Double Door Entry
- French Doors
- Sliding Doors
- Center Hall
- Walkup Attic
- Storm Doors
Kitchen
- Eat-In Kitchen
- Self-Cleaning Oven
- Electric Cooktop
- Stove
- Range Hood
- Microwave
- Dishwasher
Flooring
- Wall to Wall Carpet
- Linoleum
- Laminate
- Concrete
Bedrooms and Bathrooms
- 4 Bedrooms
- Main Floor Bedroom
- Primary Bathroom Bathtub Only
Laundry
- Dryer
- Washer
Basement
- Basement Fills Entire Space Under The House
- Basement Hatchway
- Workshop
Eco-Friendly Details
- Energy-Efficient Appliances
Outdoor Features
- Patio
- Shed
- Storage Shed
- Porch
Utilities
- Air Conditioning
- Multiple cooling system units
- Zoned Heating
- Heating System Uses Natural Gas
- Baseboard Heating
- Hot Water Heating System
- Natural Gas Water Heater
- Water Purifier
Community Details
- No Home Owners Association
Listing and Financial Details
- Exclusions: All personal belongings
- Assessor Parcel Number 18-00213-05-00005
Map
Home Values in the Area
Average Home Value in this Area
Tax History
| Year | Tax Paid | Tax Assessment Tax Assessment Total Assessment is a certain percentage of the fair market value that is determined by local assessors to be the total taxable value of land and additions on the property. | Land | Improvement |
|---|---|---|---|---|
| 2025 | $12,319 | $629,300 | $391,200 | $238,100 |
| 2024 | $12,179 | $585,800 | $348,700 | $237,100 |
| 2023 | $12,179 | $569,900 | $334,900 | $235,000 |
| 2022 | $10,512 | $489,900 | $283,000 | $206,900 |
| 2021 | $10,512 | $452,700 | $268,700 | $184,000 |
| 2020 | $11,454 | $443,600 | $263,700 | $179,900 |
| 2019 | $11,179 | $426,200 | $247,400 | $178,800 |
| 2018 | $10,889 | $411,700 | $241,200 | $170,500 |
| 2017 | $10,477 | $396,100 | $230,800 | $165,300 |
| 2016 | $10,329 | $392,000 | $230,800 | $161,200 |
| 2015 | $9,994 | $389,800 | $230,800 | $159,000 |
| 2014 | $9,706 | $355,300 | $203,700 | $151,600 |
Property History
| Date | Event | Price | List to Sale | Price per Sq Ft |
|---|---|---|---|---|
| 11/01/2025 11/01/25 | For Sale | $1,299,000 | -- | $567 / Sq Ft |
Purchase History
| Date | Type | Sale Price | Title Company |
|---|---|---|---|
| Deed | -- | -- |
Source: MOREMLS (Monmouth Ocean Regional REALTORS®)
MLS Number: 22533154
APN: 18-00213-05-00005
- 10 Deer St
- 16 Moak Dr
- 642 Holmdel Rd
- 7 Kaylen Place
- 672 N Beers St
- 1 Boyd Rd
- 30 Briscoe Terrace
- 563 Holmdel Rd
- 160 Village Green Way
- 11 Chestnut Ridge Rd
- 4 Templer Way
- 46 Parkview Dr
- 101 Cresci Blvd
- 118 Village Green Way
- 9 Tralee Rd
- 47 Village Green Way
- 570 Line Rd
- 52 Monique Cir
- 127 Lane b
- 156 Lane b
- 159 Village Green Way
- 36 Center St
- 479 Line Rd
- 91 Jackson St
- 251 Atlantic St
- 1000 Central Ave
- 573 Lloyd Rd
- 144 Lower Main St
- 1101 Schindler Dr
- 418 Atlantic Ave
- 28 Irongate Ln
- 45 Beers St
- 14-16 Kearney St Unit 14
- 54 Main St Unit 2
- 164 W Front St Unit 2
- 20 Mulberry Ln
- 6 Orchard St
- 123 Main St
- 126 Main St Unit 401
- 126 Main St Unit 405
