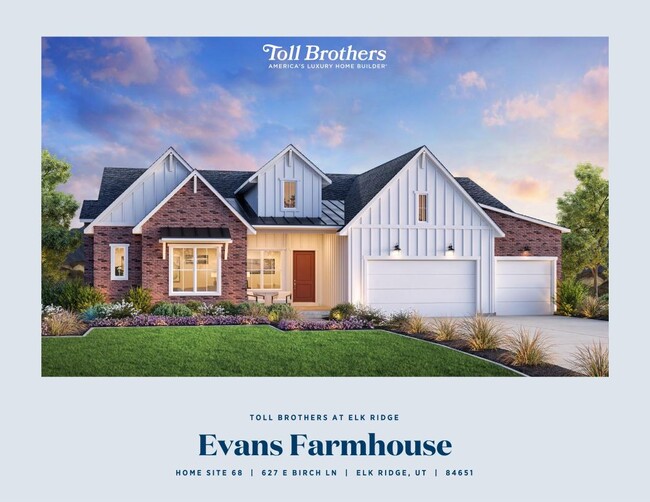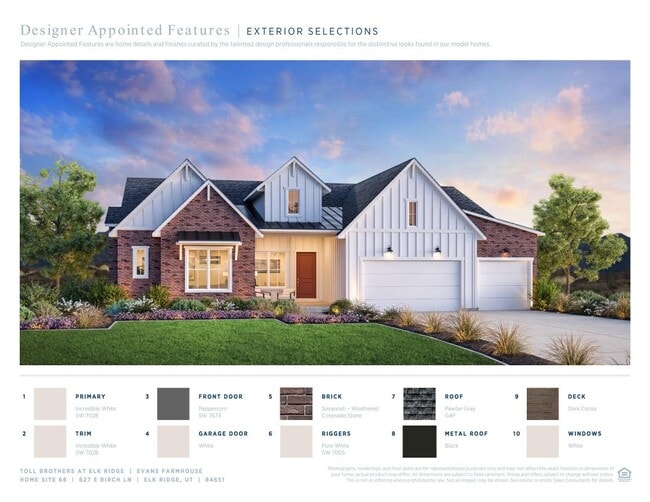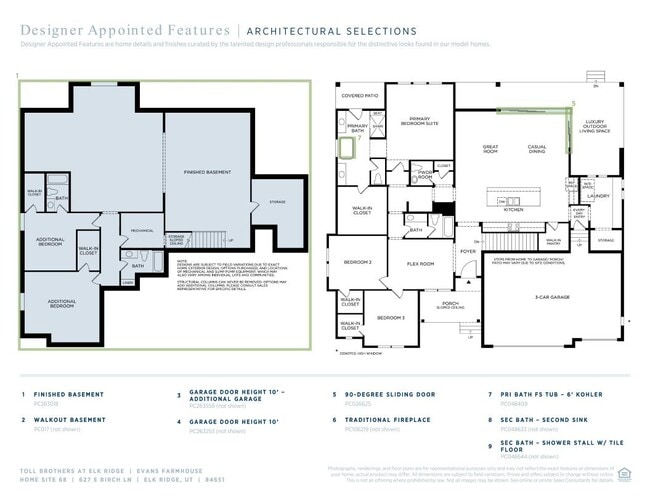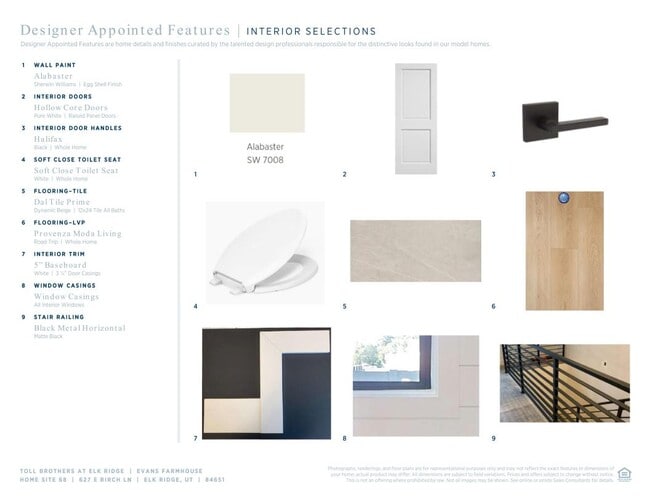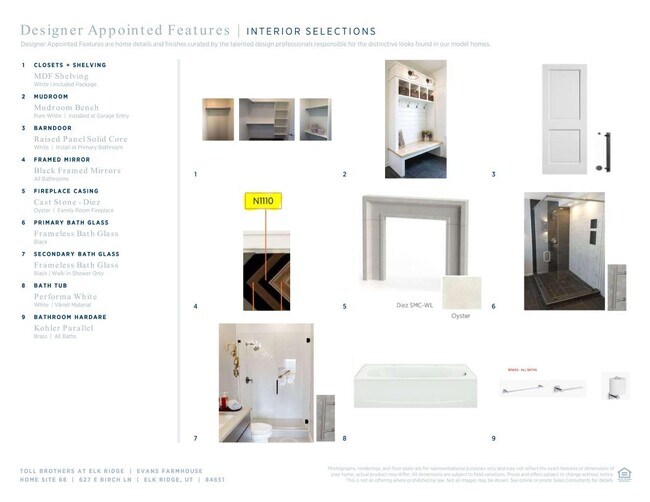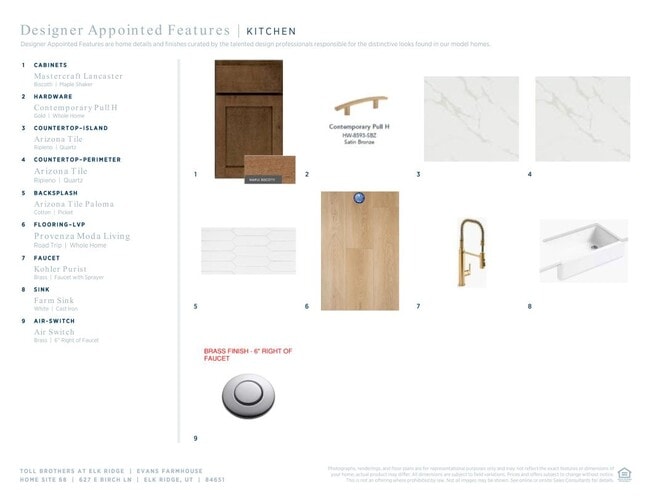
Estimated payment $8,757/month
Highlights
- New Construction
- Laundry Room
- 1-Story Property
- Freestanding Bathtub
- Dining Room
About This Home
The ever-popular Evans plan is the perfect home for anyone looking for main floor living with impressive space for entertaining. Highlights include sizeable laundry room, open concept kitchen/dining/living, 10' ceilings on main floor, plus a stunning covered deck. Private primary bedroom and bathroom complete with separate vanities, stand-alone tub, and its own covered deck. Designer Appointed Collection is Modern Farmhouse Lux. This homesite in particular is truly one-of-a-kind MUST SEE. Disclaimer: Photos are images only and should not be relied upon to confirm applicable features.
Builder Incentives
Take the first step toward a new home in 2026. Learn about limited-time incentives* available 12/6/25-1/4/26 and choose from a wide selection of move-in ready homes, homes nearing completion, or home designs ready to be built for you.
Sales Office
| Monday |
Closed
|
| Tuesday - Saturday |
10:00 AM - 5:30 PM
|
| Sunday |
Closed
|
Home Details
Home Type
- Single Family
Parking
- 3 Car Garage
Home Design
- New Construction
Interior Spaces
- 1-Story Property
- Dining Room
- Laundry Room
Bedrooms and Bathrooms
- 6 Bedrooms
- Freestanding Bathtub
Community Details
- Mountain Views Throughout Community
Map
Other Move In Ready Homes in Elk Ridge
About the Builder
- Elk Ridge
- 650 E Bridger Ln
- 359 E Magellan Ln N
- 360 S Summit Creek Dr Unit 30
- Carson Ridge - Salem
- Garrett’s Place
- Maple Canyon Estates
- 430 S Oak Dr
- 430 S Oak Dr Unit 1
- 312 E Luna Cir Unit 6
- 344 E Luna Cir Unit 8
- 768 E 1610 S Unit 89
- 761 E Selman Ridge Dr Unit 72
- 334 E Selman Ridge Dr Unit 30
- 256 E Selman Ridge Dr Unit 21
- 285 E Selman Ridge Dr Unit 38
- 201 E Selman Ridge Dr Unit 40
- 179 E Selman Ridge Dr Unit 41
- 321 E Selman Ridge Dr Unit 33
- 854 E Ridge View Dr Unit 81

