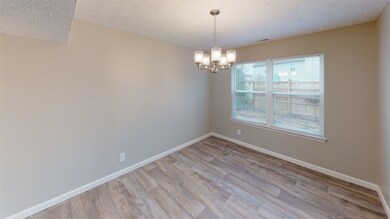
627 Clifty Falls Ln Dayton, IN 47941
Highlights
- Traditional Architecture
- 2 Car Attached Garage
- Forced Air Heating and Cooling System
- Porch
- En-Suite Primary Bedroom
- Ceiling Fan
About This Home
As of January 2021Totally remodeled! Cook in style w/ brand new kitchen! Enjoy updated bathrooms and plenty of space. Entire home includes new cabinets, counter tops, stainless Steele appliances, new plumbing fixtures, brushed nickel hardware, light fixtures, plugs and switches. A new Water heater, All new floor coverings, freshly painted, newly landscaped with a fenced yard makes this home move in ready!
Home Details
Home Type
- Single Family
Est. Annual Taxes
- $992
Year Built
- Built in 2000
Lot Details
- 8,712 Sq Ft Lot
- Lot Dimensions are 118x75
- Property is Fully Fenced
- Wood Fence
- Level Lot
Parking
- 2 Car Attached Garage
- Garage Door Opener
- Driveway
Home Design
- Traditional Architecture
- Slab Foundation
- Shingle Roof
- Asphalt Roof
- Vinyl Construction Material
Interior Spaces
- 2-Story Property
- Ceiling Fan
- Self Contained Fireplace Unit Or Insert
- Gas Log Fireplace
- Fire and Smoke Detector
- Disposal
Bedrooms and Bathrooms
- 5 Bedrooms
- En-Suite Primary Bedroom
Outdoor Features
- Porch
Schools
- Dayton Elementary School
- Wainwright Middle School
- Mc Cutcheon High School
Utilities
- Forced Air Heating and Cooling System
- Heating System Uses Gas
- Cable TV Available
Community Details
- Deerfield Farms Subdivision
Listing and Financial Details
- Assessor Parcel Number 79-12-05-435-009.000-013
Ownership History
Purchase Details
Home Financials for this Owner
Home Financials are based on the most recent Mortgage that was taken out on this home.Purchase Details
Home Financials for this Owner
Home Financials are based on the most recent Mortgage that was taken out on this home.Purchase Details
Purchase Details
Home Financials for this Owner
Home Financials are based on the most recent Mortgage that was taken out on this home.Purchase Details
Home Financials for this Owner
Home Financials are based on the most recent Mortgage that was taken out on this home.Similar Homes in Dayton, IN
Home Values in the Area
Average Home Value in this Area
Purchase History
| Date | Type | Sale Price | Title Company |
|---|---|---|---|
| Warranty Deed | $223,000 | None Available | |
| Warranty Deed | -- | None Available | |
| Sheriffs Deed | $128,000 | None Available | |
| Warranty Deed | -- | None Available | |
| Warranty Deed | -- | -- |
Mortgage History
| Date | Status | Loan Amount | Loan Type |
|---|---|---|---|
| Open | $64,846 | Credit Line Revolving | |
| Open | $225,252 | New Conventional | |
| Closed | $225,252 | New Conventional | |
| Previous Owner | $172,000 | New Conventional | |
| Previous Owner | $172,000 | New Conventional | |
| Previous Owner | $124,352 | New Conventional | |
| Previous Owner | $132,050 | New Conventional | |
| Previous Owner | $93,600 | Purchase Money Mortgage |
Property History
| Date | Event | Price | Change | Sq Ft Price |
|---|---|---|---|---|
| 01/29/2021 01/29/21 | Sold | $223,000 | -0.8% | $102 / Sq Ft |
| 11/27/2020 11/27/20 | Pending | -- | -- | -- |
| 10/05/2020 10/05/20 | Price Changed | $224,900 | -2.2% | $103 / Sq Ft |
| 09/04/2020 09/04/20 | For Sale | $229,900 | +6.9% | $105 / Sq Ft |
| 06/07/2019 06/07/19 | Sold | $215,000 | -6.5% | $98 / Sq Ft |
| 05/14/2019 05/14/19 | Price Changed | $229,900 | -4.2% | $105 / Sq Ft |
| 04/05/2019 04/05/19 | For Sale | $239,900 | -- | $109 / Sq Ft |
Tax History Compared to Growth
Tax History
| Year | Tax Paid | Tax Assessment Tax Assessment Total Assessment is a certain percentage of the fair market value that is determined by local assessors to be the total taxable value of land and additions on the property. | Land | Improvement |
|---|---|---|---|---|
| 2024 | $1,815 | $233,200 | $23,000 | $210,200 |
| 2023 | $1,664 | $218,700 | $23,000 | $195,700 |
| 2022 | $1,505 | $185,800 | $23,000 | $162,800 |
| 2021 | $1,300 | $164,600 | $23,000 | $141,600 |
| 2020 | $1,088 | $151,800 | $23,000 | $128,800 |
| 2019 | $1,083 | $147,400 | $23,000 | $124,400 |
| 2018 | $992 | $145,000 | $23,000 | $122,000 |
| 2017 | $960 | $140,800 | $23,000 | $117,800 |
| 2016 | $948 | $138,900 | $23,000 | $115,900 |
| 2014 | $919 | $139,300 | $23,000 | $116,300 |
| 2013 | $957 | $137,100 | $23,000 | $114,100 |
Agents Affiliated with this Home
-
Caleb Stead

Seller's Agent in 2021
Caleb Stead
C&C Home Realty
(765) 337-6950
201 Total Sales
-
Qiuju Zhang

Buyer's Agent in 2021
Qiuju Zhang
Sweet Home Realty
(765) 337-7349
151 Total Sales
-
Amy Hockema

Seller's Agent in 2019
Amy Hockema
Keller Williams Lafayette
(765) 532-6618
92 Total Sales
-
Julie Boyce

Buyer's Agent in 2019
Julie Boyce
Keller Williams Lafayette
(765) 491-5225
175 Total Sales
Map
Source: Indiana Regional MLS
MLS Number: 201912124
APN: 79-12-05-435-009.000-013
- 613 Harrison Cir
- 611 Favorite Dr
- 602 Horram Dr
- 740 Clifty Falls Ln
- 281 Dayton Rd
- 736 Main St
- 758 Jefferson St
- 757 South St
- 3490 Goris Dr
- 7340 House St
- 7320 Combine Dr
- 3584 Collier Dr
- 1441 S 650 E
- 8375 Shepardson Creek Dr E
- 7660 Beth Ann Ln
- 883 Belgian Ln
- 397 Wallingford (Lot #293) St
- 391 Folkston (Lot 254) Way
- 373 Folkston (Lot 252) Way
- 457 Elbridge Ln





