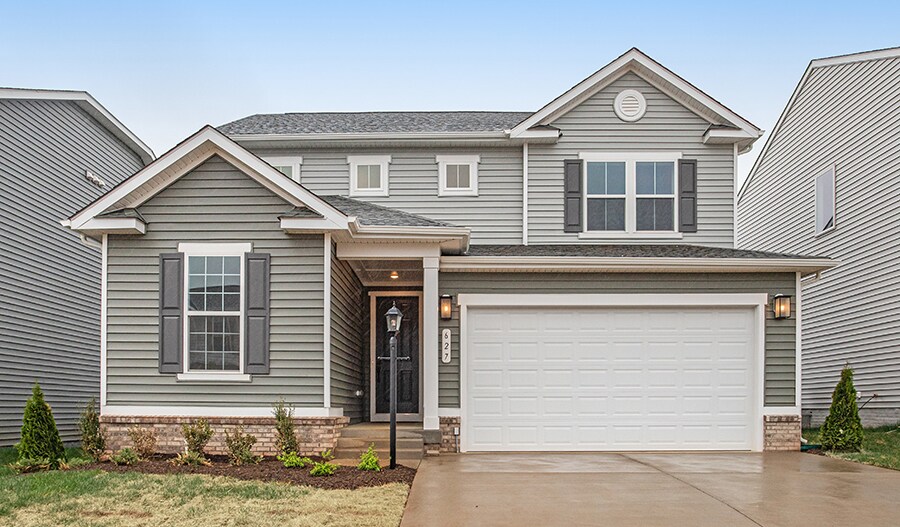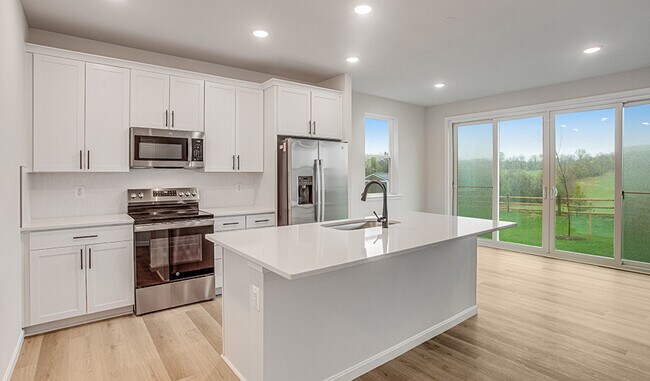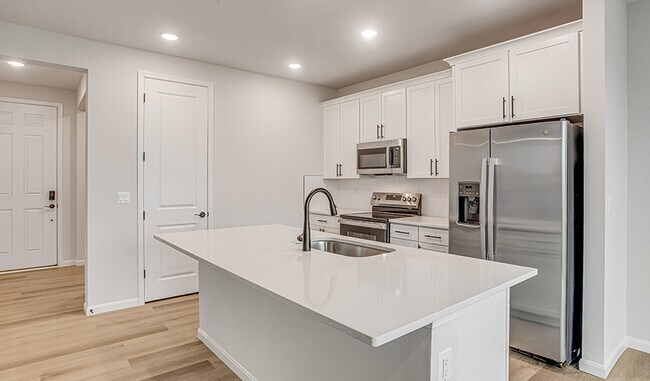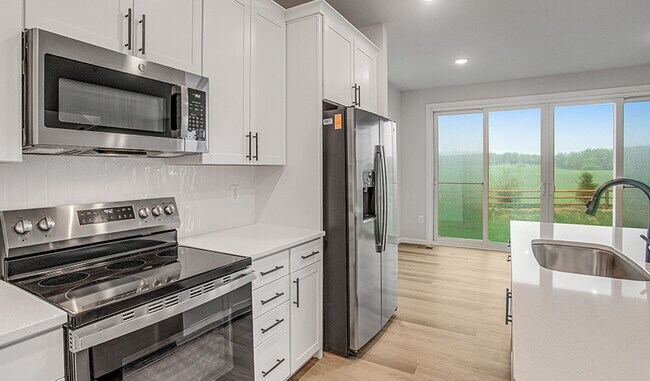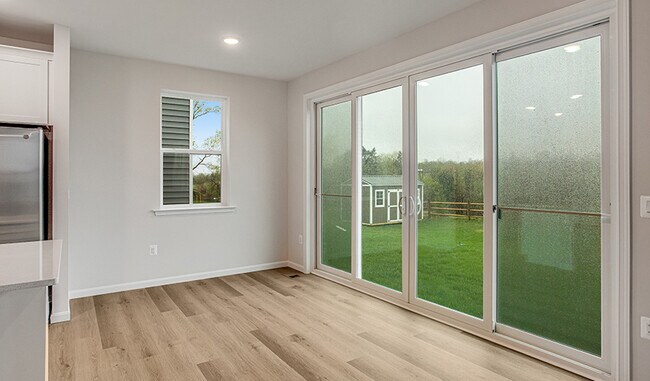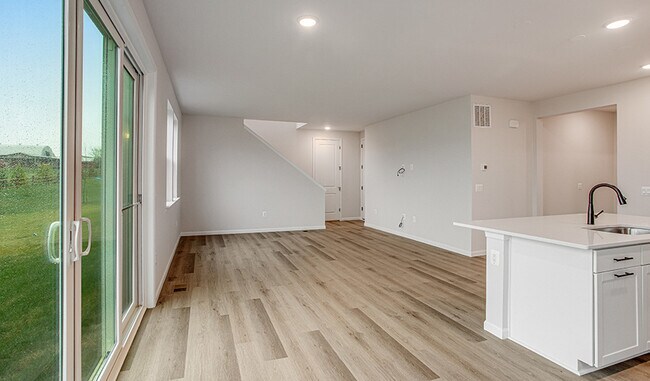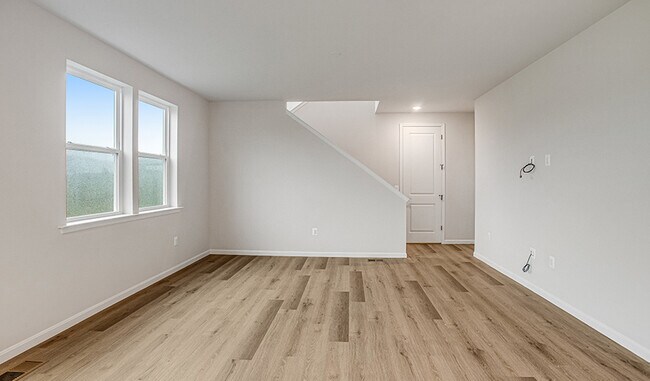
Verified badge confirms data from builder
627 Clover Ln Orange, VA 22960
Round Hill Meadows - Seasons
Citrine Plan
Estimated payment $2,454/month
Total Views
316
3
Beds
2.5
Baths
1,980
Sq Ft
$202
Price per Sq Ft
Highlights
- Golf Course Community
- New Construction
- Community Lake
About This Home
Discover this beautiful Citrine home, ready for quick move-in! Included features: a welcoming covered entry, an elegant kitchen offering a large island and an open dining area, a comfortable great room, a quiet study and adjacent powder room, an impressive primary suite showcasing a spacious walk-in closet and a private bath with double sinks, two secondary bedrooms, a shared hall bath and an upstairs laundry. This could be your dream home!
Home Details
Home Type
- Single Family
Parking
- 2 Car Garage
Home Design
- New Construction
Interior Spaces
- 2-Story Property
Bedrooms and Bathrooms
- 3 Bedrooms
Community Details
Overview
- Community Lake
Recreation
- Golf Course Community
Map
Move In Ready Homes with Citrine Plan
Other Move In Ready Homes in Round Hill Meadows - Seasons
About the Builder
Welcome to Richmond American! They're glad customers are here. If customers are shopping for a new construction home, they owe it to themself to research their options and find their best fit. They'd like to tell customers a little more about their companies, so you can feel good about choosing Richmond American as their builder. They would be honored to guide customers on their journey to homeownership, as they have for homebuyers across the country since 1977.
A customer's home is one of the most important purchases they will make in their lifetime. Before customers select a new homebuilder, they may want to learn more about the company and their history. For more than four decades, they've been making the American Dream a reality from coast to coast. They're excited to share their story with their customers.
Frequently Asked Questions
How many homes are planned at Round Hill Meadows - Seasons
What are the HOA fees at Round Hill Meadows - Seasons?
How many floor plans are available at Round Hill Meadows - Seasons?
How many move-in ready homes are available at Round Hill Meadows - Seasons?
Nearby Homes
- Round Hill Meadows - Seasons
- 160 Kean Rd
- 0 Martin Unit VAOR2012652
- 0 Gobbler Knob Ln
- 2 Spicers Mill Rd
- 129 Bowler Ln
- 0 Constitution Hwy Unit VAOR2012880
- 23360 Monrovia Rd
- 0 James Madison Hwy Unit VAOR2013160
- 00 Mcalexander Rd
- 14315 Willis Ct Unit 15
- 14315 Willis Ct
- 0 Tatum School Rd Unit VAMA2002608
- 0 Tanners Unit VAMA2002612
- 0 James Madison Hwy Unit VAOR2010454
- 0 Mcalexander Rd Unit VAOR2012926
- 19204 Constitution Hwy
- 19216 Constitution Hwy
- 18078 Monrovia Rd
- 16457 Mountain Track Rd
Your Personal Tour Guide
Ask me questions while you tour the home.
