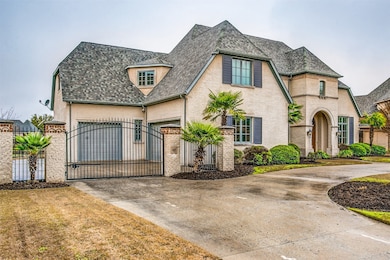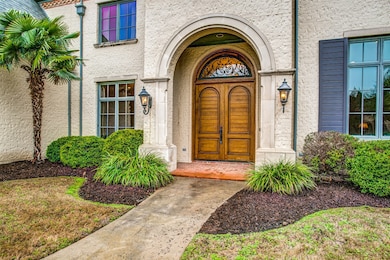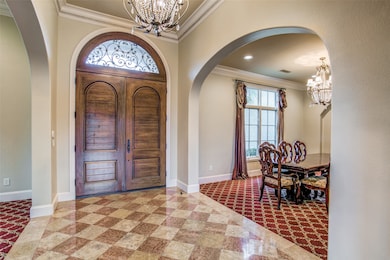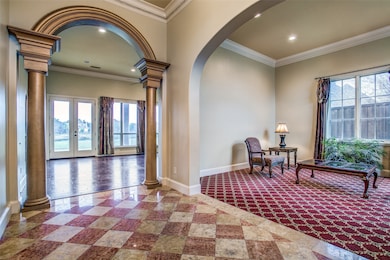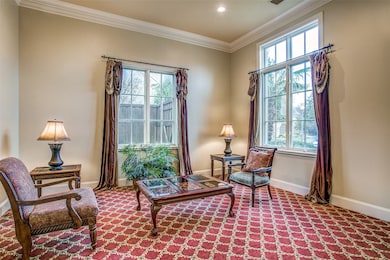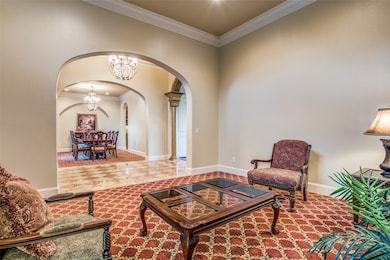627 Deforest Ct Coppell, TX 75019
Highlights
- Traditional Architecture
- Wood Flooring
- Circular Driveway
- Denton Creek Elementary School Rated A
- Covered patio or porch
- Cul-De-Sac
About This Home
Gorgeous 6 bedroom, 4.5 bath Holmes Builders custom home in Coppell ISD located on cul de sac ready for your family. Enter into the dramatic foyer with unobstructed view thru to back patio, yard and beyond to open land without a neighbor. Notice elegant finishes including wood floors, travertine, granite, large island kitchen, crown moldings, abundant windows for natural light throughout. Formal living or study and formal dining off entry, chefs kitchen with large pantry, breakfast room, expansive family room is perfect for entertaining. Guest suite with full bath on main floor. Upstairs has game room, Primary suite and 4 generously sized bedrooms, all with walk-in closets, 2 with private baths, 2 share a bath. Note that carpet in dining room and formal living room shown in photos has been replaced with wood flooring like rest of living areas. Also, carpet upstairs is being replace with wood in game room and primary bedroom and new carpet in 4 guest bedrooms. Home is located in a quiet neighborhood with great access to major highways and DFW Airport.
Listing Agent
RE/MAX DFW Associates Brokerage Phone: 972-800-1459 License #0663183 Listed on: 04/14/2025

Home Details
Home Type
- Single Family
Est. Annual Taxes
- $24,078
Year Built
- Built in 2006
Lot Details
- 0.28 Acre Lot
- Cul-De-Sac
- Wood Fence
- Aluminum or Metal Fence
- Landscaped
- Interior Lot
- Sprinkler System
- Back Yard
Parking
- 2 Car Attached Garage
- Front Facing Garage
- Garage Door Opener
- Circular Driveway
Home Design
- Traditional Architecture
- Brick Exterior Construction
Interior Spaces
- 4,727 Sq Ft Home
- 2-Story Property
- Ceiling Fan
- Wood Burning Fireplace
- Home Security System
Kitchen
- Gas Range
- <<microwave>>
- Dishwasher
- Kitchen Island
- Disposal
Flooring
- Wood
- Carpet
- Stone
- Ceramic Tile
Bedrooms and Bathrooms
- 6 Bedrooms
- Walk-In Closet
Laundry
- Dryer
- Washer
Outdoor Features
- Covered patio or porch
Schools
- Dentoncree Elementary School
- Coppell High School
Utilities
- Central Heating and Cooling System
- Heating System Uses Natural Gas
- Tankless Water Heater
- High Speed Internet
- Cable TV Available
Listing and Financial Details
- Residential Lease
- Property Available on 6/15/25
- Tenant pays for all utilities, grounds care, insurance
- Tax Lot 8
- Assessor Parcel Number 18001260000080000
Community Details
Overview
- Deforest Residential HOA
- Deforest Court Subdivision
Pet Policy
- Limit on the number of pets
- Pet Size Limit
- Pet Deposit $500
- Breed Restrictions
Map
Source: North Texas Real Estate Information Systems (NTREIS)
MLS Number: 20886057
APN: 18001260000080000
- 708 Castle Creek Dr
- 720 Castle Creek Dr
- 709 Castle Creek Dr
- 981 Parker Dr
- 652 Allen Rd
- 661 Raintree Cir
- 809 Ashford Dr
- 814 Calcot Dr
- 730 E Peninsula Dr
- 901 Brown Trail
- 600 Harrison Hill Ct
- 829 Milton Way
- 755 Greenway Dr
- 820 Lake Vista Place
- 506 Beverly Dr
- 743 Warwick Ln
- 642 Cribbs Dr
- 630 Lake Park Dr
- 642 Duncan Dr
- 2739 Levee Ln
- 669 Nottingham Dr
- 638 Saint Andrews Place
- 606 Saint Andrews Place
- 504 Woodlake Dr
- 814 Calcot Dr
- 818 Milton Way
- 755 Greenway Dr
- 677 Watersedge Ct
- 537 Waterview Dr
- 529 Waterview Dr
- 1013 Basilwood Dr
- 344 N Moore Rd
- 2701 Macarthur Blvd
- 650 E Vista Ridge Mall Dr
- 637 Bella Vista Dr
- 310 Still Forest Dr
- 228 Samuel Blvd Unit 5
- 569 Parkway Blvd
- 2669 Sherwood Dr
- 200 Samuel Blvd Unit 4

