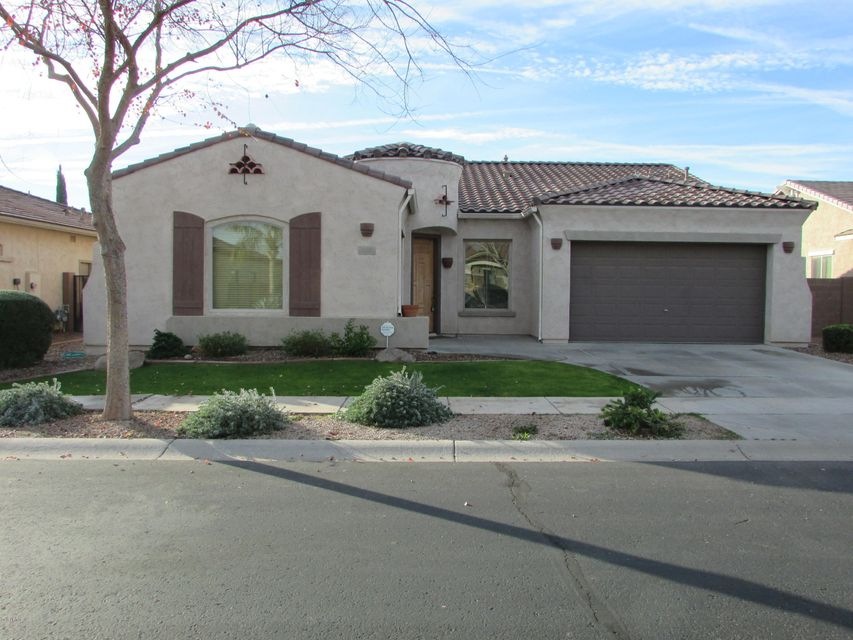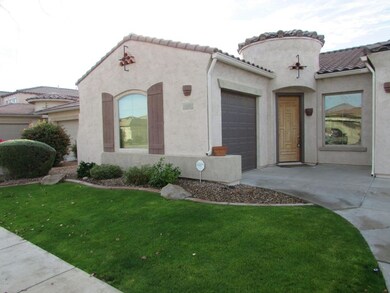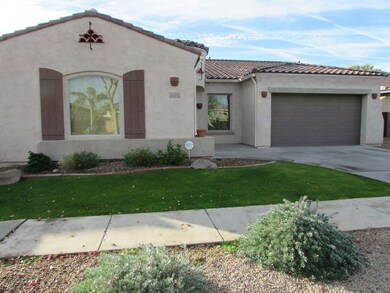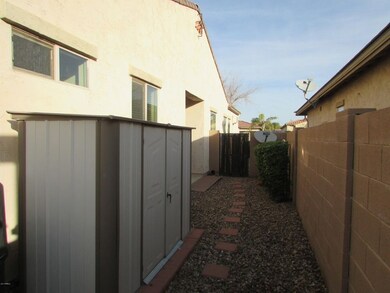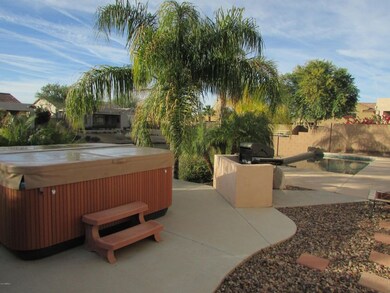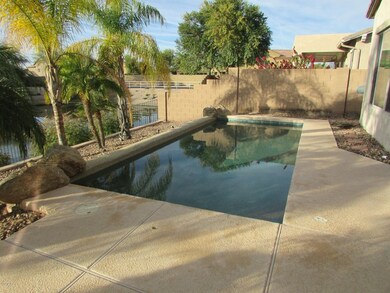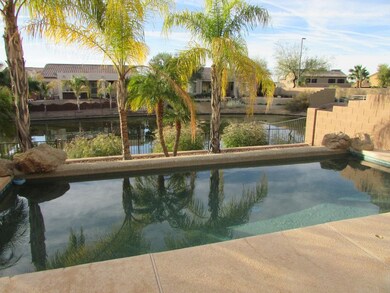
627 E La Costa Dr Chandler, AZ 85249
South Chandler NeighborhoodHighlights
- Play Pool
- Gated Community
- Community Lake
- Fulton Elementary School Rated A
- Waterfront
- Granite Countertops
About This Home
As of October 2021Short sale in Lagos Vistoso. This is a single level home with a pool and above ground hot tub. Split floor plan. Additional single car garage that has been converted to exercise room with wall a/c unit. Can be converted back.
Last Agent to Sell the Property
Tom Henschen And Assoc., Inc License #BR017623000 Listed on: 01/16/2017
Home Details
Home Type
- Single Family
Est. Annual Taxes
- $2,979
Year Built
- Built in 2004
Lot Details
- 8,775 Sq Ft Lot
- Waterfront
- Desert faces the front and back of the property
- Wrought Iron Fence
- Block Wall Fence
- Front and Back Yard Sprinklers
- Sprinklers on Timer
- Grass Covered Lot
Parking
- 2 Car Garage
- Garage Door Opener
Home Design
- Wood Frame Construction
- Tile Roof
- Stucco
Interior Spaces
- 2,676 Sq Ft Home
- 1-Story Property
- Ceiling height of 9 feet or more
- Double Pane Windows
Kitchen
- Breakfast Bar
- Gas Cooktop
- Built-In Microwave
- Dishwasher
- Kitchen Island
- Granite Countertops
Flooring
- Carpet
- Tile
Bedrooms and Bathrooms
- 3 Bedrooms
- Walk-In Closet
- Primary Bathroom is a Full Bathroom
- 2 Bathrooms
- Dual Vanity Sinks in Primary Bathroom
- Bathtub With Separate Shower Stall
Laundry
- Laundry in unit
- Washer and Dryer Hookup
Pool
- Play Pool
- Above Ground Spa
Outdoor Features
- Covered Patio or Porch
Schools
- Ira A. Fulton Elementary School
- Santan Junior High School
- Hamilton High School
Utilities
- Refrigerated Cooling System
- Heating System Uses Natural Gas
- Water Filtration System
- High Speed Internet
- Cable TV Available
Listing and Financial Details
- Tax Lot 154
- Assessor Parcel Number 303-58-373
Community Details
Overview
- Property has a Home Owners Association
- Lagos Vistoso HOA, Phone Number (480) 704-2900
- Built by Pulte
- Lagos Vistoso Subdivision
- Community Lake
Recreation
- Bike Trail
Security
- Gated Community
Ownership History
Purchase Details
Home Financials for this Owner
Home Financials are based on the most recent Mortgage that was taken out on this home.Purchase Details
Home Financials for this Owner
Home Financials are based on the most recent Mortgage that was taken out on this home.Purchase Details
Purchase Details
Home Financials for this Owner
Home Financials are based on the most recent Mortgage that was taken out on this home.Purchase Details
Home Financials for this Owner
Home Financials are based on the most recent Mortgage that was taken out on this home.Similar Homes in Chandler, AZ
Home Values in the Area
Average Home Value in this Area
Purchase History
| Date | Type | Sale Price | Title Company |
|---|---|---|---|
| Warranty Deed | $665,000 | Empire Title Agency | |
| Interfamily Deed Transfer | -- | Accommodation | |
| Interfamily Deed Transfer | -- | None Available | |
| Warranty Deed | $347,000 | None Available | |
| Warranty Deed | $490,000 | Fidelity National Title | |
| Special Warranty Deed | $295,401 | Transnation Title |
Mortgage History
| Date | Status | Loan Amount | Loan Type |
|---|---|---|---|
| Open | $498,750 | New Conventional | |
| Previous Owner | $15,500 | Credit Line Revolving | |
| Previous Owner | $40,000 | Credit Line Revolving | |
| Previous Owner | $392,000 | Purchase Money Mortgage | |
| Previous Owner | $40,000 | Unknown | |
| Previous Owner | $138,727 | New Conventional | |
| Closed | $16,000 | No Value Available |
Property History
| Date | Event | Price | Change | Sq Ft Price |
|---|---|---|---|---|
| 10/29/2021 10/29/21 | Sold | $665,000 | -0.9% | $249 / Sq Ft |
| 10/26/2021 10/26/21 | For Sale | $671,000 | 0.0% | $251 / Sq Ft |
| 10/26/2021 10/26/21 | Price Changed | $671,000 | 0.0% | $251 / Sq Ft |
| 09/03/2021 09/03/21 | Price Changed | $671,000 | -0.7% | $251 / Sq Ft |
| 08/18/2021 08/18/21 | Price Changed | $676,000 | -0.7% | $253 / Sq Ft |
| 08/11/2021 08/11/21 | For Sale | $681,000 | 0.0% | $254 / Sq Ft |
| 08/11/2021 08/11/21 | Price Changed | $681,000 | -1.9% | $254 / Sq Ft |
| 08/06/2021 08/06/21 | Price Changed | $694,000 | 0.0% | $259 / Sq Ft |
| 07/06/2021 07/06/21 | Pending | -- | -- | -- |
| 07/01/2021 07/01/21 | For Sale | $694,000 | +100.0% | $259 / Sq Ft |
| 04/06/2017 04/06/17 | Sold | $347,000 | -0.6% | $130 / Sq Ft |
| 02/15/2017 02/15/17 | Price Changed | $349,000 | -2.8% | $130 / Sq Ft |
| 02/03/2017 02/03/17 | Price Changed | $359,000 | -2.7% | $134 / Sq Ft |
| 01/16/2017 01/16/17 | For Sale | $369,000 | -- | $138 / Sq Ft |
Tax History Compared to Growth
Tax History
| Year | Tax Paid | Tax Assessment Tax Assessment Total Assessment is a certain percentage of the fair market value that is determined by local assessors to be the total taxable value of land and additions on the property. | Land | Improvement |
|---|---|---|---|---|
| 2025 | $2,420 | $30,976 | -- | -- |
| 2024 | $2,961 | $29,501 | -- | -- |
| 2023 | $2,961 | $52,370 | $10,470 | $41,900 |
| 2022 | $2,859 | $39,350 | $7,870 | $31,480 |
| 2021 | $3,521 | $37,100 | $7,420 | $29,680 |
| 2020 | $3,500 | $34,860 | $6,970 | $27,890 |
| 2019 | $3,379 | $31,810 | $6,360 | $25,450 |
| 2018 | $3,280 | $30,710 | $6,140 | $24,570 |
| 2017 | $3,084 | $29,570 | $5,910 | $23,660 |
| 2016 | $2,979 | $29,930 | $5,980 | $23,950 |
| 2015 | $2,853 | $26,360 | $5,270 | $21,090 |
Agents Affiliated with this Home
-
Kevin Le
K
Seller's Agent in 2021
Kevin Le
DeLex Realty
(480) 282-3331
4 in this area
13 Total Sales
-
Sam Vacanti

Buyer's Agent in 2021
Sam Vacanti
HomeSmart
(602) 410-7653
1 in this area
63 Total Sales
-
Tom Henschen

Seller's Agent in 2017
Tom Henschen
Tom Henschen And Assoc., Inc
(602) 840-8484
21 in this area
83 Total Sales
Map
Source: Arizona Regional Multiple Listing Service (ARMLS)
MLS Number: 5547465
APN: 303-58-373
- 637 E Indian Wells Place
- 612 E Riviera Dr
- 6181 S Fresno St
- 475 E Torrey Pines Place
- 861 E Indian Wells Place
- 439 E Las Colinas Place
- 674 E Las Colinas Place
- 11307 E Elmhurst Dr
- 11335 E Chestnut Dr Unit 58
- 949 E Indian Wells Place
- 950 E Desert Inn Dr
- 704 E Gemini Place
- 6460 S Springs Place
- 4046 S Springs Dr
- 862 E Gemini Place
- 833 E Aquarius Place
- 1112 E Winged Foot Dr
- 5752 S Crossbow Place
- 25621 S Flame Tree Dr
- Residence Thirteen Plan at Earnhardt Ranch - Artisan
