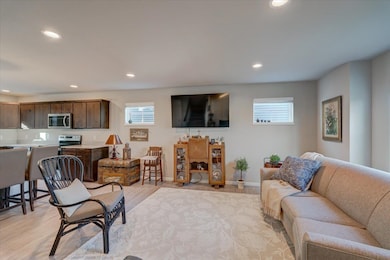627 Hillcrest Dr Waunakee, WI 53597
Estimated payment $2,396/month
Highlights
- Hot Property
- Open Floorplan
- Deck
- Waunakee Prairie Elementary School Rated A
- National Green Building Certification (NAHB)
- National Folk Architecture
About This Home
If you are searching for a beautifully maintained 3 bed, 2 Bath shared wall half duplex then look no further because this is the one for you! This Green Built certified energy efficient home is loaded with custom features like Auburn Ridge cabinetry and Kohler plumbing fixtures. Located within walking distance to the Library, schools, parks and Waunakee's downtown shopping you are going to want to come and check out this gem!
Listing Agent
First Weber, Inc Brokerage Email: HomeInfo@firstweber.com License #75201-94 Listed on: 10/28/2025

Open House Schedule
-
Sunday, November 02, 202510:00 am to 12:00 pm11/2/2025 10:00:00 AM +00:0011/2/2025 12:00:00 PM +00:00Add to Calendar
Home Details
Home Type
- Single Family
Est. Annual Taxes
- $5,277
Year Built
- Built in 2021
Lot Details
- 3,049 Sq Ft Lot
- Property is zoned RESR2Z
HOA Fees
- $19 Monthly HOA Fees
Home Design
- National Folk Architecture
- Poured Concrete
- Vinyl Siding
- Low Volatile Organic Compounds (VOC) Products or Finishes
- Radon Mitigation System
Interior Spaces
- 1,480 Sq Ft Home
- 2-Story Property
- Open Floorplan
- Low Emissivity Windows
- Great Room
- Wood Flooring
Kitchen
- Breakfast Bar
- Oven or Range
- Microwave
- Dishwasher
- Kitchen Island
- Disposal
Bedrooms and Bathrooms
- 3 Bedrooms
- Walk-In Closet
- Primary Bathroom is a Full Bathroom
- Bathtub
- Walk-in Shower
Laundry
- Dryer
- Washer
Basement
- Basement Fills Entire Space Under The House
- Sump Pump
- Stubbed For A Bathroom
Parking
- 2 Car Attached Garage
- Alley Access
- Garage Door Opener
Eco-Friendly Details
- National Green Building Certification (NAHB)
- Air Cleaner
Schools
- Call School District Elementary School
- Waunakee Middle School
- Waunakee High School
Utilities
- Forced Air Cooling System
- Water Softener
- Cable TV Available
Additional Features
- Smart Technology
- Deck
Community Details
- Heritage Hills Subdivision
Map
Home Values in the Area
Average Home Value in this Area
Tax History
| Year | Tax Paid | Tax Assessment Tax Assessment Total Assessment is a certain percentage of the fair market value that is determined by local assessors to be the total taxable value of land and additions on the property. | Land | Improvement |
|---|---|---|---|---|
| 2024 | $5,276 | $329,900 | $60,000 | $269,900 |
| 2023 | $5,081 | $329,900 | $60,000 | $269,900 |
| 2021 | $1,103 | $54,000 | $54,000 | $0 |
Property History
| Date | Event | Price | List to Sale | Price per Sq Ft | Prior Sale |
|---|---|---|---|---|---|
| 10/28/2025 10/28/25 | For Sale | $370,000 | +17.5% | $250 / Sq Ft | |
| 11/23/2021 11/23/21 | Sold | $314,900 | 0.0% | $213 / Sq Ft | View Prior Sale |
| 10/04/2021 10/04/21 | Pending | -- | -- | -- | |
| 09/13/2021 09/13/21 | Price Changed | $314,900 | -5.4% | $213 / Sq Ft | |
| 08/10/2021 08/10/21 | For Sale | $332,900 | -- | $225 / Sq Ft |
Source: South Central Wisconsin Multiple Listing Service
MLS Number: 2011552
APN: 0809-054-6243-1
- 614 Hillcrest Dr
- The Hendrix Plan at Heritage Hills
- The Aldo Twin Home (Tuck-Under Garage) Plan at Heritage Hills
- The Harlow Plan at Heritage Hills
- The Olivia Twin Home Plan at Heritage Hills
- The Archer Twin Home Plan at Heritage Hills
- The Adler Twin Home Plan at Heritage Hills
- The Tribeca Plan at Heritage Hills
- The Margot Plan at Heritage Hills
- The Piper Twin Home Plan at Heritage Hills
- The Morris Plan at Heritage Hills
- The Astoria Plan at Heritage Hills
- The Bryant I 2 Car Plan at Heritage Hills
- The Weston Plan at Heritage Hills
- The Gramercy Plan at Heritage Hills
- The Caroline Plan at Heritage Hills
- The Tribeca Twin Home Plan at Heritage Hills
- The Costello Plan at Heritage Hills
- 815 Indigo Ln
- 811 Indigo Ln
- 621 Hillcrest Dr
- 621 Hillcrest Dr
- 110 Breunig Blvd
- 301 E Main St
- 203 E Main St
- 204 W Main St
- 205 Kearney Way Unit 201-202
- 210 Omalley St
- 206-208 Sunset Ln
- 607 Reeve Dr
- 2621 Dublin Way
- 2620 Dublin Way
- 1055 Simon Crestway
- 1101 Connery Cove
- 5564 River Rd
- 5564 River Rd
- 4958 Innovation Dr
- 57 Northridge Terrace
- 6820-6850 Redspire Ln
- 402 Luster Ave Unit . #2






