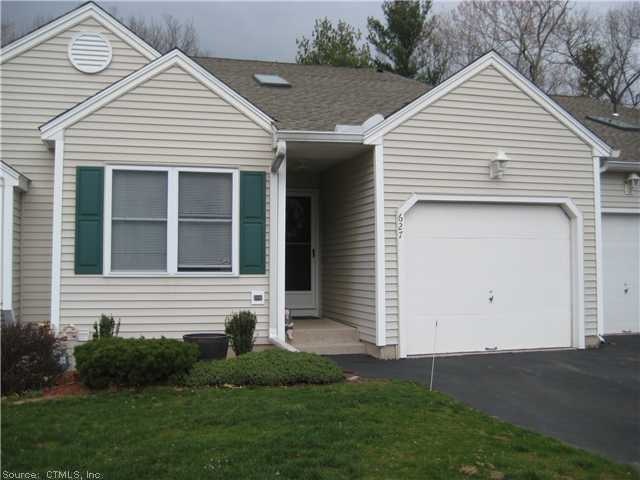
627 Overlook Path Unit 627 Southington, CT 06489
East Southington NeighborhoodHighlights
- Home fronts a pond
- Clubhouse
- Ranch Style House
- Outdoor Pool
- Deck
- Community Garden
About This Home
As of October 2022Wonderful ranch unit with huge loft that can be used as brm, fam room etc. New kit counters, some new floors and sinks. Deck has view of pond. Cul de sac. One occupant must be 55+.Brand new water heater.Newer roof.Laundry hookup in fst floor hall closet.
Last Agent to Sell the Property
Sandra Wieczorek
Berkshire Hathaway NE Prop. Listed on: 04/14/2013
Last Buyer's Agent
Adriano Gheorghiu
Coldwell Banker Realty License #RES.0791828

Property Details
Home Type
- Condominium
Est. Annual Taxes
- $3,584
Year Built
- Built in 1997
Lot Details
- Home fronts a pond
HOA Fees
- $283 Monthly HOA Fees
Home Design
- 1,767 Sq Ft Home
- Ranch Style House
- Vinyl Siding
Kitchen
- Oven or Range
- Dishwasher
- Disposal
Bedrooms and Bathrooms
- 2 Bedrooms
- 2 Full Bathrooms
Laundry
- Dryer
- Washer
Unfinished Basement
- Walk-Out Basement
- Basement Fills Entire Space Under The House
Parking
- 1 Car Attached Garage
- Parking Deck
- Automatic Garage Door Opener
Outdoor Features
- Outdoor Pool
- Deck
Schools
- Clb Elementary School
- Southington High School
Utilities
- Central Air
- Heating System Uses Natural Gas
- Cable TV Available
Community Details
Overview
- Association fees include grounds maintenance, snow removal, trash pickup, water
- Spring Lake Village Community
Amenities
- Community Garden
- Clubhouse
Pet Policy
- Pets Allowed
Ownership History
Purchase Details
Home Financials for this Owner
Home Financials are based on the most recent Mortgage that was taken out on this home.Purchase Details
Similar Homes in Southington, CT
Home Values in the Area
Average Home Value in this Area
Purchase History
| Date | Type | Sale Price | Title Company |
|---|---|---|---|
| Joint Tenancy Deed | $213,000 | -- | |
| Warranty Deed | $269,000 | -- |
Property History
| Date | Event | Price | Change | Sq Ft Price |
|---|---|---|---|---|
| 10/25/2022 10/25/22 | Sold | $290,000 | -6.4% | $164 / Sq Ft |
| 09/11/2022 09/11/22 | Pending | -- | -- | -- |
| 08/13/2022 08/13/22 | For Sale | $309,900 | +45.5% | $175 / Sq Ft |
| 06/27/2013 06/27/13 | Sold | $213,000 | -9.0% | $121 / Sq Ft |
| 05/30/2013 05/30/13 | Pending | -- | -- | -- |
| 04/14/2013 04/14/13 | For Sale | $234,000 | -- | $132 / Sq Ft |
Tax History Compared to Growth
Tax History
| Year | Tax Paid | Tax Assessment Tax Assessment Total Assessment is a certain percentage of the fair market value that is determined by local assessors to be the total taxable value of land and additions on the property. | Land | Improvement |
|---|---|---|---|---|
| 2025 | $5,738 | $172,790 | $0 | $172,790 |
| 2024 | $5,433 | $172,790 | $0 | $172,790 |
| 2023 | $5,246 | $172,790 | $0 | $172,790 |
| 2022 | $5,033 | $172,790 | $0 | $172,790 |
| 2021 | $5,016 | $172,790 | $0 | $172,790 |
| 2020 | $4,280 | $139,730 | $0 | $139,730 |
| 2019 | $4,281 | $139,730 | $0 | $139,730 |
| 2018 | $4,259 | $139,730 | $0 | $139,730 |
| 2017 | $4,259 | $139,730 | $0 | $139,730 |
| 2016 | $4,142 | $139,730 | $0 | $139,730 |
| 2015 | $3,800 | $130,420 | $0 | $130,420 |
| 2014 | $3,699 | $130,420 | $0 | $130,420 |
Agents Affiliated with this Home
-

Seller's Agent in 2022
Rachael Cisz
Serhant Connecticut, LLC
(203) 494-2700
9 in this area
155 Total Sales
-

Seller Co-Listing Agent in 2022
Patrick Russo
Berkshire Hathaway Home Services
(203) 858-9600
1 in this area
12 Total Sales
-

Buyer's Agent in 2022
Heather Dell'Aera
Coldwell Banker Realty
(860) 978-8093
4 in this area
90 Total Sales
-

Buyer Co-Listing Agent in 2022
Tammy Powling
Coldwell Banker Realty
(860) 877-7605
6 in this area
127 Total Sales
-
S
Seller's Agent in 2013
Sandra Wieczorek
Berkshire Hathaway Home Services
-
A
Buyer's Agent in 2013
Adriano Gheorghiu
Coldwell Banker
Map
Source: SmartMLS
MLS Number: G647926
APN: SOUT-000101-000000-000001-000544
- 5 Hickory Hill
- 611 Overlook Path
- 4 Hickory Hill Rd
- 671 Ledgeview Ct Unit 671
- 681 Ledgeview Ct
- 42 Village Rd
- 9 Village Rd
- 1 Putting Green Path
- 49 Briar Ln
- 543 S Farms Terrace Unit 543
- 288 Berlin St
- 472 Carriage Dr Unit 472
- 175 Berlin Ave Unit 31
- 175 Berlin Ave Unit 44
- 72 Hazelwood Dr
- 180 Berlin Ave
- 72 Highwood Ave
- 131 Michael Dr
- 45 Kuhr Dr
- 53 Academy St
