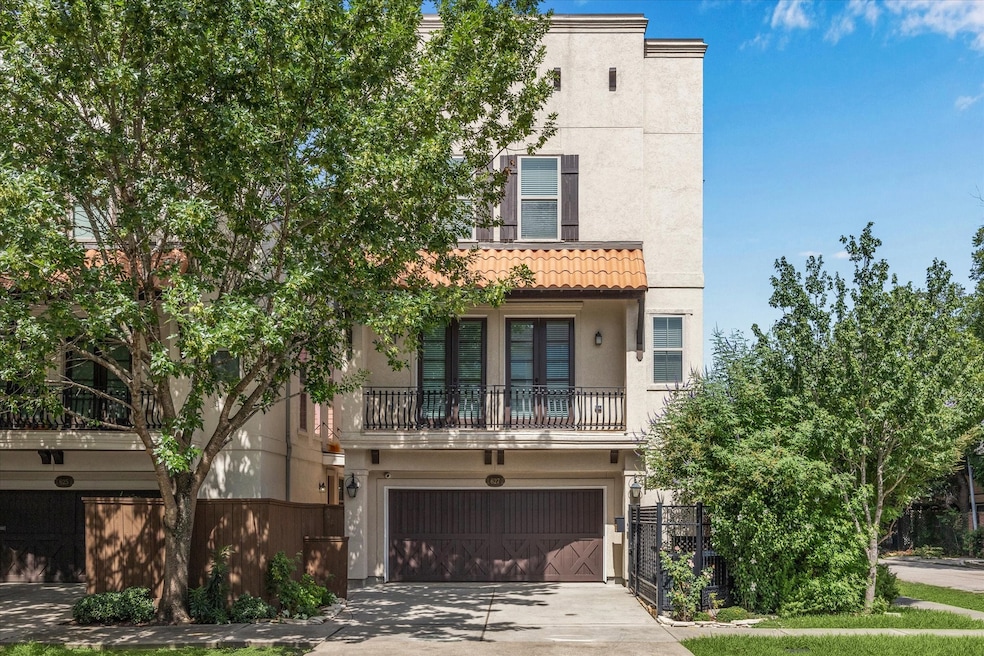
627 Patterson St Houston, TX 77007
Memorial Heights NeighborhoodEstimated payment $3,970/month
Highlights
- Traditional Architecture
- Corner Lot
- Granite Countertops
- Wood Flooring
- High Ceiling
- Balcony
About This Home
Welcome to 627 Patterson St – a beautifully maintained corner-lot home in the heart of Rice Military. Just steps from the vibrant Washington Ave dining scene and offering quick access to Downtown, I-10, Memorial Park, and the Galleria, this location is unbeatable. The thoughtfully designed 3-story layout features a bedroom and full bath on the first floor, an open-concept living area and kitchen on the second, and a spacious primary suite plus third bedroom on the third floor. Highlights include rich wood floors, abundant natural light, a private driveway, and a gated side yard—ideal for pets or a children’s play area. The home also features a **new roof**, which can help lower insurance costs. This is city living at its best—modern comfort, prime location, and move-in ready convenience!
Home Details
Home Type
- Single Family
Est. Annual Taxes
- $12,127
Year Built
- Built in 2011
Lot Details
- 1,900 Sq Ft Lot
- North Facing Home
- Corner Lot
- Back Yard Fenced and Side Yard
Parking
- 2 Car Attached Garage
- Driveway
Home Design
- Traditional Architecture
- Spanish Architecture
- Slab Foundation
- Tile Roof
- Composition Roof
- Cement Siding
- Radiant Barrier
- Stucco
Interior Spaces
- 2,330 Sq Ft Home
- 3-Story Property
- Crown Molding
- High Ceiling
- Ceiling Fan
- Window Treatments
- Family Room Off Kitchen
- Living Room
- Utility Room
- Washer and Electric Dryer Hookup
Kitchen
- Breakfast Bar
- Gas Oven
- Gas Range
- Microwave
- Dishwasher
- Granite Countertops
- Disposal
Flooring
- Wood
- Tile
- Travertine
Bedrooms and Bathrooms
- 3 Bedrooms
- Double Vanity
- Separate Shower
Home Security
- Security System Owned
- Fire and Smoke Detector
Eco-Friendly Details
- Energy-Efficient Exposure or Shade
- Energy-Efficient HVAC
- Energy-Efficient Insulation
- Energy-Efficient Thermostat
- Ventilation
Outdoor Features
- Balcony
Schools
- Memorial Elementary School
- Hogg Middle School
- Heights High School
Utilities
- Central Heating and Cooling System
- Heating System Uses Gas
- Programmable Thermostat
Community Details
- Built by Tricon
- Bercons Patterson Street Encla Subdivision
Map
Home Values in the Area
Average Home Value in this Area
Tax History
| Year | Tax Paid | Tax Assessment Tax Assessment Total Assessment is a certain percentage of the fair market value that is determined by local assessors to be the total taxable value of land and additions on the property. | Land | Improvement |
|---|---|---|---|---|
| 2024 | $8,850 | $579,598 | $200,260 | $379,338 |
| 2023 | $8,850 | $587,316 | $200,260 | $387,056 |
| 2022 | $11,417 | $526,010 | $200,260 | $325,750 |
| 2021 | $10,986 | $471,370 | $200,260 | $271,110 |
| 2020 | $11,364 | $469,291 | $200,260 | $269,031 |
| 2019 | $11,888 | $469,817 | $200,260 | $269,557 |
| 2018 | $9,534 | $483,491 | $141,360 | $342,131 |
| 2017 | $11,155 | $441,165 | $141,360 | $299,805 |
| 2016 | $11,155 | $441,165 | $141,360 | $299,805 |
| 2015 | $8,718 | $519,295 | $141,360 | $377,935 |
| 2014 | $8,718 | $478,019 | $141,360 | $336,659 |
Property History
| Date | Event | Price | Change | Sq Ft Price |
|---|---|---|---|---|
| 07/28/2025 07/28/25 | Pending | -- | -- | -- |
| 07/18/2025 07/18/25 | For Sale | $543,000 | 0.0% | $233 / Sq Ft |
| 07/07/2025 07/07/25 | Pending | -- | -- | -- |
| 07/03/2025 07/03/25 | For Sale | $543,000 | -- | $233 / Sq Ft |
Purchase History
| Date | Type | Sale Price | Title Company |
|---|---|---|---|
| Vendors Lien | -- | Allegiance Title | |
| Vendors Lien | -- | Title Houston Holdings Ltd | |
| Vendors Lien | -- | Chicago Title Insurance Co |
Mortgage History
| Date | Status | Loan Amount | Loan Type |
|---|---|---|---|
| Open | $436,500 | New Conventional | |
| Previous Owner | $322,700 | New Conventional | |
| Previous Owner | $394,250 | New Conventional |
Similar Homes in the area
Source: Houston Association of REALTORS®
MLS Number: 44416147
APN: 1323860010001
- 4410 Floyd St Unit B
- 4524 Rose St
- 517 Fowler St
- 4611 Rose St
- 908 Patterson St
- 903 Patterson St
- 4309 Floyd St Unit B
- 4402 Lillian St Unit 8
- 418 Fowler St
- 4316 Rose St
- 4314 Gibson St Unit B
- 4314 Gibson St Unit A
- 402 Parker St
- 506 Parker St
- 4505 Feagan St
- 4303 Blossom St
- 4403 Feagan St
- 911, 913, 915 & 915 Thompson St
- 4705 Gibson St
- 4709 Gibson St






