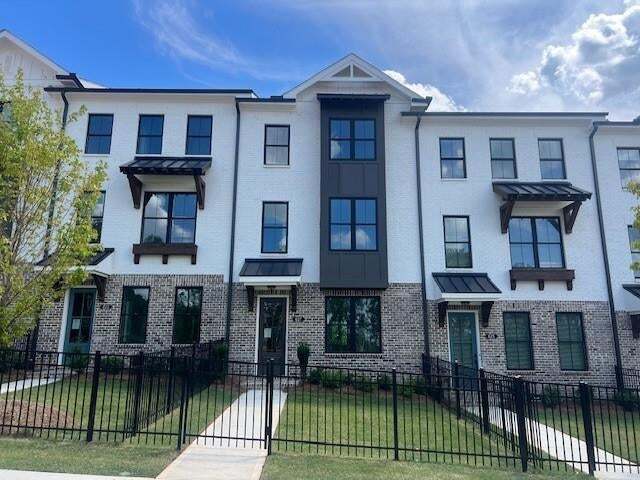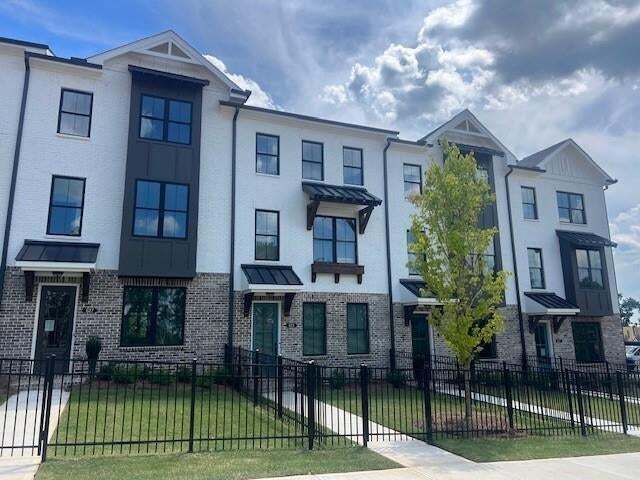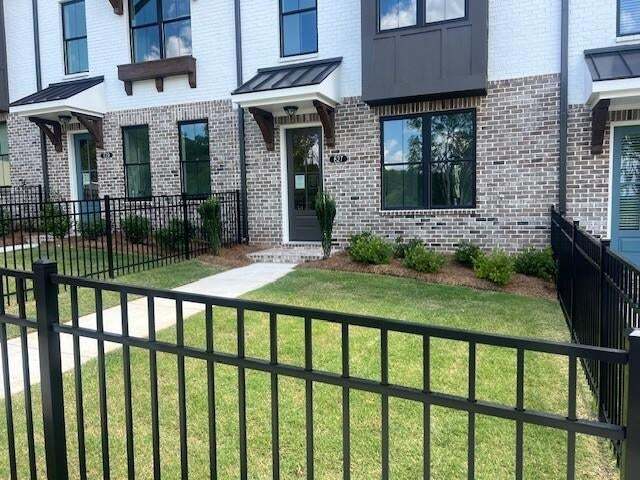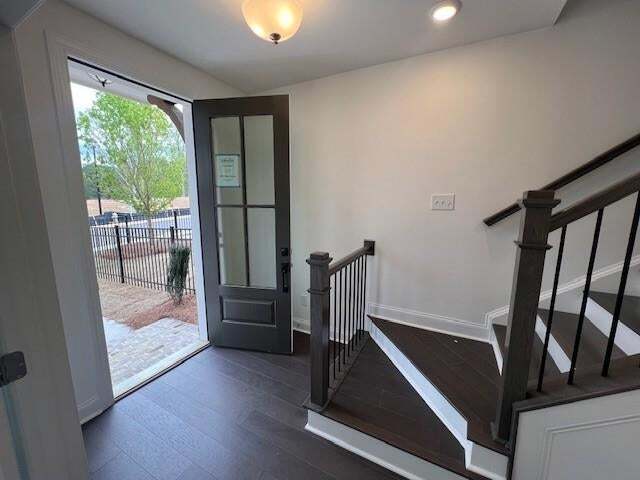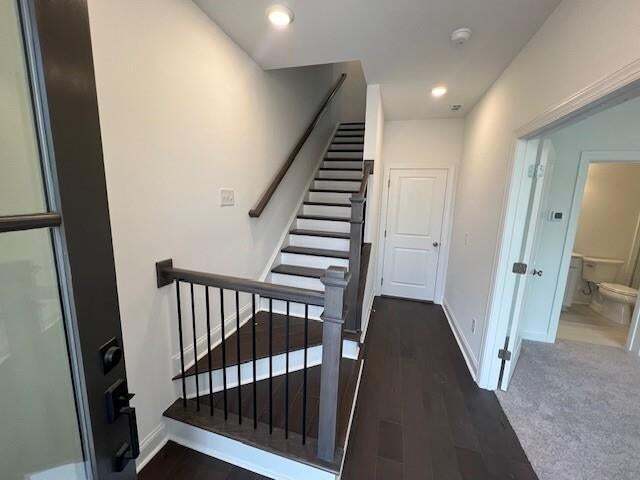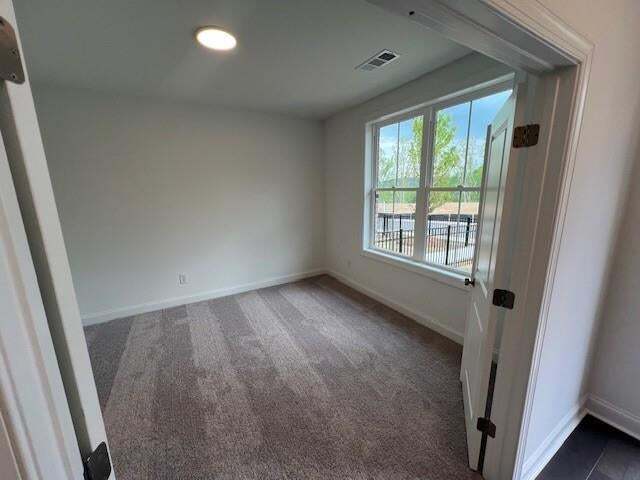627 Silva St Unit 127 Cumming, GA 30040
Estimated payment $3,657/month
Highlights
- Community Cabanas
- New Construction
- Community Playground
- Otwell Middle School Rated A
- Fireplace
- Park
About This Home
Discover the The Glendale by The Providence Group. This thoughtfully designed residence blends charming farmhouse aesthetics with modern energy efficiency for a lifestyle that’s both stylish and smart. The open-concept layout is bathed in natural light, creating a warm, inviting atmosphere ideal for everyday living and entertaining. A cozy 36 ventless fireplace anchors the main living area, setting the perfect tone for relaxation. The versatile kitchen is a host’s dream—featuring gas appliances, a large island with optional seating, and ample space for cooking and gathering. Upstairs, a roommate-style floor plan offers privacy and comfort. The spacious owner’s suite boasts generous closet space and a spa-inspired bath complete with double vanity sinks. The terrace level is beautifully finished, offering an additional bedroom and full bath with a sleek standing shower—ideal for family, guests, or a private home office. Designed with convenience and sustainability in mind, this Energy Star Certified home includes a fenced, courtyard-style front yard—perfect for outdoor entertaining or a pet-friendly retreat. Located just minutes from Cumming City Center and downtown, you’ll enjoy easy access to an array of shops, restaurants, and community amenities. The interior finishes showcase the exquisite Cool Stone design collection, curated by our award-winning design team. Come see how the perfect balance of private urban convenience awaits you at Palisades.
Townhouse Details
Home Type
- Townhome
HOA Fees
- $225 Monthly HOA Fees
Parking
- 2 Car Garage
Home Design
- New Construction
Interior Spaces
- 3-Story Property
- Fireplace
Bedrooms and Bathrooms
- 3 Bedrooms
Community Details
Overview
- Association fees include lawn maintenance, ground maintenance
Recreation
- Community Playground
- Community Cabanas
- Community Pool
- Park
Map
Home Values in the Area
Average Home Value in this Area
Property History
| Date | Event | Price | List to Sale | Price per Sq Ft |
|---|---|---|---|---|
| 07/01/2025 07/01/25 | For Sale | $547,380 | -- | $289 / Sq Ft |
- 621 Silva St Unit 124
- 635 Silva St Unit 131
- 623 Silva St Unit 130
- 633 Silva St Unit 133
- 634 Skytop Dr Unit 155
- 629 Silva St Unit 128
- 630 Skytop Dr Unit 157
- 626 Skytop Dr Unit 159
- 638 Skytop Dr Unit 153
- The Camilla Plan at Palisades - Keystone
- The Cameron Plan at Palisades - Keystone
- The Caplin Plan at Palisades - Keystone
- The Castleberry Plan at Palisades - Keystone
- The Carter Plan at Palisades - Keystone
- The Cantrell Plan at Palisades - Keystone
- 657 Summit Hill Way
- 655 Summitt Hill Way
- 653 Summit Hill Way
- 657 Summitt Hill Way
- 655 Summit Hill Way
- 7280 Franklin Way
- 111 Fairway Crossing Way
- 510 Healy Dr
- 1263 Elderwood Way
- 1210 Foxcroft Ln
- 1216 Fischer Trace
- 1216 Foxcroft Ln
- 1210 Foxcroft Ln Unit 1210 Foxcroft Ln
- 1341 Endicott Ct
- 1540 Magnolia Place
- 1500 Westshore Dr
- 1244 Winterhaven Dr
- 1410 Pilgrim Way
- 1235 Weatherway Ln
- 125 Tribble Gap Rd Unit 403
- 125 Tribble Gap Rd Unit 303
- 125 Tribble Gap Rd Unit 302
- 125 Tribble Gap Rd
- 1309 Brookmere Way
- 1311 Brookmere Way
