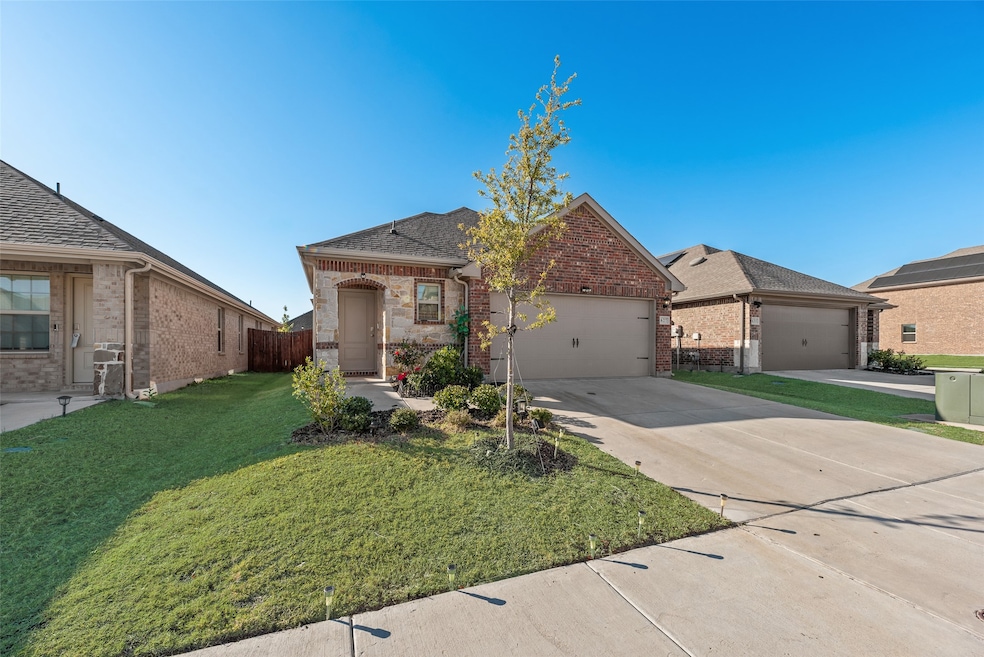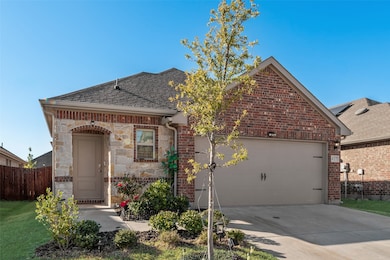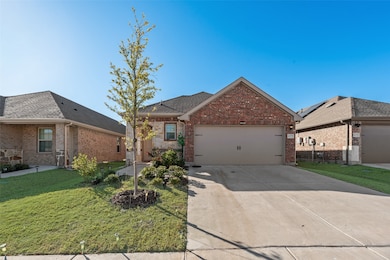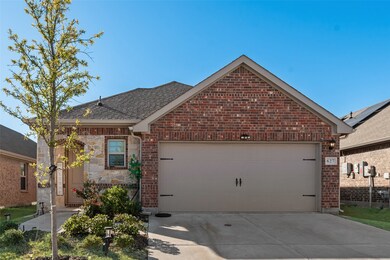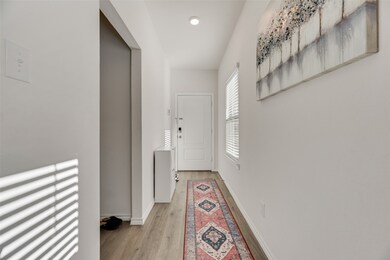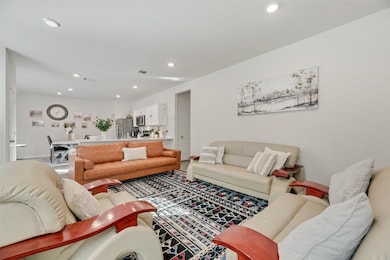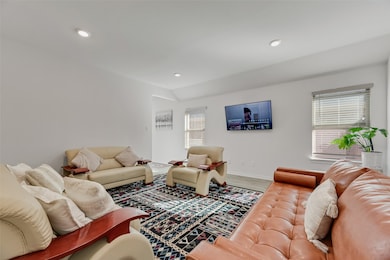Highlights
- Traditional Architecture
- Laundry in Utility Room
- Luxury Vinyl Plank Tile Flooring
- 2 Car Attached Garage
- 1-Story Property
- Central Heating and Cooling System
About This Home
This charming 3-bedroom, 2-bath home offers the perfect blend of modern comfort and thoughtful design. Built in 2022 and spanning 1,531 square feet, this single-story residence feels like new and is move-in ready. Step inside to an inviting open-concept layout featuring a bright living area, contemporary finishes, and a well-appointed kitchen with cabinet space - ideal for both everyday living and entertaining. The private primary suite includes a walk-in closet and an ensuite bath for added convenience. Two additional bedrooms offer flexibility for guests, a home office, or growing families. Outside, enjoy a nicely sized backyard ready for your personal touch - perfect for weekend gatherings, pets, or simply relaxing under the Texas sky. Located in a welcoming community with easy access to local amenities, schools, and major thoroughfares, this home provides comfort, style, and convenience all in one. Fridge, washer & dryer will remain with the home for tenants' use! Don’t miss your chance to make 627 Sweet Dream Way your own sweet retreat in Lavon!
Listing Agent
Compass RE Texas, LLC Brokerage Phone: 832-275-1883 License #0681540 Listed on: 11/17/2025

Home Details
Home Type
- Single Family
Est. Annual Taxes
- $6,352
Year Built
- Built in 2022
Lot Details
- 4,792 Sq Ft Lot
- Wood Fence
Parking
- 2 Car Attached Garage
- Garage Door Opener
Home Design
- Traditional Architecture
- Brick Exterior Construction
- Slab Foundation
- Composition Roof
Interior Spaces
- 1,531 Sq Ft Home
- 1-Story Property
- Ceiling Fan
Kitchen
- Electric Oven
- Electric Cooktop
- Microwave
- Dishwasher
- Disposal
Flooring
- Carpet
- Luxury Vinyl Plank Tile
Bedrooms and Bathrooms
- 3 Bedrooms
- 2 Full Bathrooms
Laundry
- Laundry in Utility Room
- Dryer
- Washer
Schools
- Nesmith Elementary School
- Community High School
Utilities
- Central Heating and Cooling System
- Electric Water Heater
- Cable TV Available
Listing and Financial Details
- Residential Lease
- Property Available on 1/1/26
- Tenant pays for all utilities, cable TV, grounds care, insurance, pest control, security
- 12 Month Lease Term
- Legal Lot and Block 2 / H
- Assessor Parcel Number R1278800H00201
Community Details
Overview
- Sbb Community Management Association
- Elevon Ph 1A Subdivision
Pet Policy
- Pet Size Limit
- Pet Deposit $400
- 1 Pet Allowed
- Dogs and Cats Allowed
- Breed Restrictions
Map
Source: North Texas Real Estate Information Systems (NTREIS)
MLS Number: 21113874
APN: R-12788-00H-0020-1
- 817 Stone Grove Rd
- 609 Gracious Glen
- 845 Dogwood Ln
- 815 Willow Stream Dr
- 706 Creekview Ln
- 556 Avery Pointe
- 500 Harding Ln
- 484 Harding Ln
- Seaberry Plan at Bear Creek at Grand Heritage - Bear Creek Classic 60
- Willow Plan at Bear Creek at Grand Heritage - Bear Creek Elements
- Dogwood III Plan at Bear Creek at Grand Heritage - Bear Creek Classic 50
- Magnolia Plan at Bear Creek at Grand Heritage - Bear Creek Classic 60
- Woodrose Plan at Bear Creek at Grand Heritage - Bear Creek Elements
- Cypress II Plan at Bear Creek at Grand Heritage - Bear Creek Classic 60
- Kirlin Plan at Bear Creek at Grand Heritage
- Rose III Plan at Bear Creek at Grand Heritage - Bear Creek Classic 60
- Portico Plan at Bear Creek at Grand Heritage
- Rose Plan at Bear Creek at Grand Heritage - Bear Creek Classic 60
- Magnolia II Plan at Bear Creek at Grand Heritage - Bear Creek Classic 60
- Carolina II Plan at Bear Creek at Grand Heritage - Bear Creek Classic 50
- 609 Gracious Glen
- 707 Brookline Dr
- 176 Summit Ct
- 200 Villas Dr
- 758 Oakhurst Dr
- 715 Oakhurst Dr
- 788 Oakhurst Dr
- 460 Crestridge Dr
- 464 Crestridge Dr
- 476 Crestridge Dr
- 484 Crestridge Dr
- 910 Bowie Dr
- 272 Tallgrass Dr
- 467 London Dr
- 580 Crestridge Dr
- 503 London Dr
- 470 London Dr
- 466 London Dr
- 512 London Dr
- 524 London Dr
