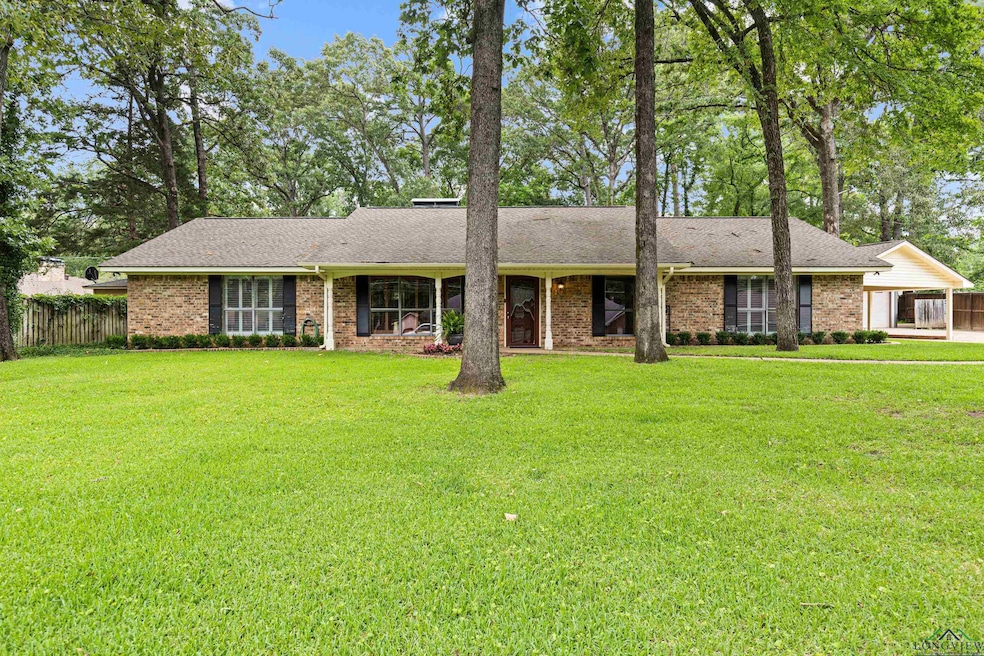627 Town Oaks Cir Kilgore, TX 75662
Estimated payment $2,395/month
Highlights
- Traditional Architecture
- High Ceiling
- Breakfast Room
- Sun or Florida Room
- No HOA
- 7 Car Garage
About This Home
You will be awed by the beautiful wood laminate floors and large fireplace with raised hearth as you enter the huge living room. Flexibility is the name of the game in this wonderful area as you can arrange your seating any way you like. There is a heated and cooled sunroom at the back of the house which could have a multitude of uses. An extra large patio feeds into a beautifully landscaped yard with iron fencing. The kitchen--with eat-in bar and dining area---flows into a wonderful utility room complete with a "hide-a-board" ironing board. There is room for an extra fridge and it has a sink, also. The primary bedroom is split for privacy and there is an office with a closet and built-in shelves and a desk off the hall. This office could easily be a fourth bedroom. The other two bedrooms each have their own vanity with lavatory. The bath at that end of the house opens from one of the bedrooms as well as into the hall to accommodate guests. And now---parking for seven!! The garages just keep coming! Attached as well as detached parking with a workshop, man cave and tons of storage. There is also a brick storage building at the back of the property and gutters were added at the back of the house in August of 2025. This beautifully-maintained home is wonderful, is situated in such a beautiful setting, and is move-in ready!!!!
Home Details
Home Type
- Single Family
Est. Annual Taxes
- $6,174
Year Built
- Built in 1982
Lot Details
- Lot Dimensions are 121.15 x 172.30
- Aluminum or Metal Fence
- Landscaped
- Sprinkler System
Home Design
- Traditional Architecture
- Brick Exterior Construction
- Slab Foundation
- Composition Roof
- Roof Vent Fans
- Aluminum Siding
Interior Spaces
- 2,205 Sq Ft Home
- 1-Story Property
- Bookcases
- Paneling
- High Ceiling
- Ceiling Fan
- Gas Log Fireplace
- Shades
- Shutters
- Family Room
- Living Room with Fireplace
- Breakfast Room
- Combination Kitchen and Dining Room
- Sun or Florida Room
- Utility Room
- Front Basement Entry
- Security System Owned
Kitchen
- Microwave
- Dishwasher
Flooring
- Carpet
- Laminate
- Tile
Bedrooms and Bathrooms
- 3 Bedrooms
- Split Bedroom Floorplan
- 2 Full Bathrooms
- Bathtub with Shower
Laundry
- Laundry Room
- Electric Dryer
- Washer
Parking
- 7 Car Garage
- Workshop in Garage
Outdoor Features
- Outdoor Storage
Utilities
- Central Heating and Cooling System
- Gas Available
- Gas Water Heater
Community Details
- No Home Owners Association
Listing and Financial Details
- Assessor Parcel Number 69029
Map
Home Values in the Area
Average Home Value in this Area
Tax History
| Year | Tax Paid | Tax Assessment Tax Assessment Total Assessment is a certain percentage of the fair market value that is determined by local assessors to be the total taxable value of land and additions on the property. | Land | Improvement |
|---|---|---|---|---|
| 2024 | $6,174 | $324,170 | $14,540 | $309,630 |
| 2023 | $5,539 | $301,040 | $14,250 | $286,790 |
| 2022 | $5,538 | $226,860 | $12,120 | $214,740 |
| 2021 | $4,869 | $221,100 | $12,600 | $208,500 |
| 2020 | $4,890 | $220,690 | $12,960 | $207,730 |
| 2019 | $5,015 | $219,420 | $12,960 | $206,460 |
| 2018 | $1,697 | $197,330 | $12,600 | $184,730 |
| 2017 | $3,925 | $174,280 | $12,840 | $161,440 |
| 2016 | $3,664 | $162,660 | $13,740 | $148,920 |
| 2015 | $1,467 | $167,070 | $13,990 | $153,080 |
| 2014 | -- | $164,460 | $13,870 | $150,590 |
Property History
| Date | Event | Price | Change | Sq Ft Price |
|---|---|---|---|---|
| 06/10/2025 06/10/25 | For Sale | $356,000 | -- | $161 / Sq Ft |
Source: Longview Area Association of REALTORS®
MLS Number: 20254014
APN: 69029
- 620 Town Oaks Cir
- 4 Briar Ln
- 1 Rim Rd
- 302 Laurel St
- 3219 Stone Rd
- 3215 Stone Rd
- 3103 Inwood Rd
- 3517 Danville Dr
- 3100 Danville Dr Unit 603 Edgewood Rd.
- 3406 Stone Rd
- 100 1st St
- TBD Farm To Market Road 2204
- 2814 Greenhills Dr
- 2809 Darwin St
- 2906 Regent St
- 2712 Stone Rd With Guesthouse
- 3303 Birdsong St
- TBD Lockhaven Dr
- 1123 Sequoia Cir
- 3000 Houston St
- 505 Danville Rd
- 500 Danville Rd
- 400 Pine Burr Ln
- 1307 Ash Ln
- 126 Sugar Maple Ln
- 127 Sugar Maple Ln
- 331 N Longview St
- 427 Turkey Creek Dr
- 714 Crim Ave Unit 1A
- 126 Peavine Rd
- 157 Norma St
- 5896 Old Hwy 135 N Unit 203
- 118 Susan St
- 418 S Jean Dr
- 600 W Avalon Ave
- 429 Johnson St Unit 5
- 429 Johnson St Unit 8
- 429 Johnson St Unit 23
- 429 Johnson St Unit 14
- 301 E Arden Dr







