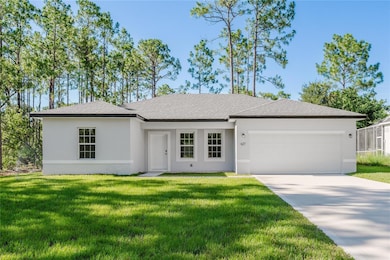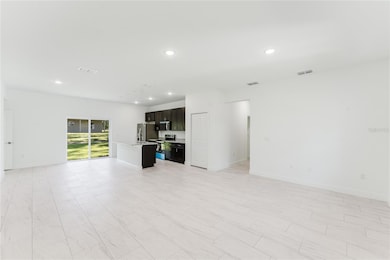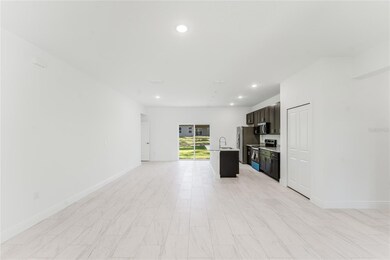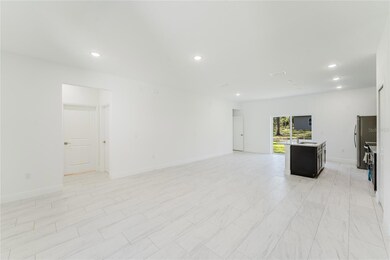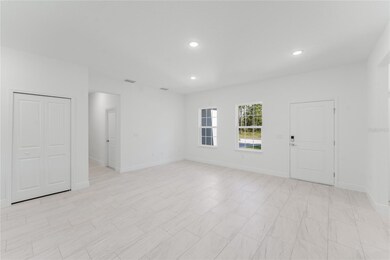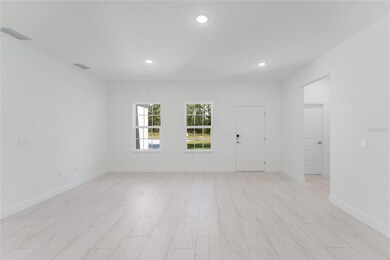627 W Glenhaven Dr Citrus Springs, FL 34434
Estimated payment $1,436/month
Highlights
- New Construction
- Main Floor Primary Bedroom
- No HOA
- Open Floorplan
- Granite Countertops
- Cooking Island
About This Home
Welcome to your brand-new, move-in-ready home in the heart of Citrus Springs! This beautifully built 4-bedroom, 2-bath residence offers a modern open floor plan designed for both comfort and style. From the moment you walk in, you’ll notice the spacious living areas and seamless flow, perfect for entertaining or relaxing with family. The gourmet kitchen overlooks the main living space and features quality finishes and ample storage. No carpet anywhere—this home boasts elegant porcelain tile throughout, combining durability with contemporary style. The split-bedroom layout provides privacy for the primary suite, which includes a walk-in closet and a beautifully appointed en-suite bathroom. With energy-efficient construction and thoughtful design, this home offers low maintenance and peace of mind. Located on a quiet street in the growing Citrus Springs community, you’ll enjoy easy access to nearby parks, golf, and the natural beauty of the Nature Coast. Don’t miss your chance to own this turnkey home in one of Citrus County’s most desirable up-and-coming areas!
Listing Agent
WRA BUSINESS & REAL ESTATE Brokerage Phone: 407-512-1008 License #3490248 Listed on: 07/13/2025

Home Details
Home Type
- Single Family
Est. Annual Taxes
- $188
Year Built
- Built in 2025 | New Construction
Lot Details
- 10,000 Sq Ft Lot
- Lot Dimensions are 80x125
- South Facing Home
- Garden
- Property is zoned PDR
Parking
- 2 Car Attached Garage
Home Design
- Slab Foundation
- Shingle Roof
- Concrete Siding
- Block Exterior
Interior Spaces
- 1,580 Sq Ft Home
- Open Floorplan
- Family Room Off Kitchen
- Combination Dining and Living Room
- Ceramic Tile Flooring
- Laundry Room
Kitchen
- Eat-In Kitchen
- Convection Oven
- Range
- Recirculated Exhaust Fan
- Microwave
- Freezer
- Dishwasher
- Cooking Island
- Granite Countertops
- Solid Wood Cabinet
- Disposal
Bedrooms and Bathrooms
- 3 Bedrooms
- Primary Bedroom on Main
- Walk-In Closet
- 2 Full Bathrooms
- Bathtub With Separate Shower Stall
- Shower Only
Utilities
- Central Heating and Cooling System
- Electric Water Heater
- Aerobic Septic System
Community Details
- No Home Owners Association
- Citrus Spgs Unit 13 Subdivision
Listing and Financial Details
- Visit Down Payment Resource Website
- Legal Lot and Block 20 / 955
- Assessor Parcel Number 18E-17S-10-0130-09550-0200
Map
Home Values in the Area
Average Home Value in this Area
Tax History
| Year | Tax Paid | Tax Assessment Tax Assessment Total Assessment is a certain percentage of the fair market value that is determined by local assessors to be the total taxable value of land and additions on the property. | Land | Improvement |
|---|---|---|---|---|
| 2024 | $133 | $8,880 | $8,880 | -- |
| 2023 | $133 | $7,680 | $7,680 | $0 |
| 2022 | $112 | $4,800 | $4,800 | $0 |
| 2021 | $99 | $3,040 | $3,040 | $0 |
| 2020 | $102 | $3,200 | $3,200 | $0 |
| 2019 | $89 | $2,920 | $2,920 | $0 |
| 2018 | $66 | $2,920 | $2,920 | $0 |
| 2017 | $63 | $2,600 | $2,600 | $0 |
| 2016 | $65 | $2,650 | $2,650 | $0 |
| 2015 | $66 | $2,650 | $2,650 | $0 |
| 2014 | -- | $1,870 | $1,870 | $0 |
Property History
| Date | Event | Price | List to Sale | Price per Sq Ft | Prior Sale |
|---|---|---|---|---|---|
| 09/30/2025 09/30/25 | Price Changed | $269,400 | 0.0% | $171 / Sq Ft | |
| 07/31/2025 07/31/25 | For Rent | $1,900 | 0.0% | -- | |
| 07/13/2025 07/13/25 | For Sale | $269,900 | +1827.9% | $171 / Sq Ft | |
| 04/29/2024 04/29/24 | Sold | $14,000 | -6.7% | -- | View Prior Sale |
| 12/14/2023 12/14/23 | Pending | -- | -- | -- | |
| 11/10/2023 11/10/23 | For Sale | $15,000 | -- | -- |
Purchase History
| Date | Type | Sale Price | Title Company |
|---|---|---|---|
| Warranty Deed | $25,000 | Elite Title | |
| Warranty Deed | $100 | None Listed On Document | |
| Warranty Deed | $100 | None Listed On Document | |
| Public Action Common In Florida Clerks Tax Deed Or Tax Deeds Or Property Sold For Taxes | $7,620 | None Listed On Document | |
| Public Action Common In Florida Clerks Tax Deed Or Tax Deeds Or Property Sold For Taxes | $7,620 | None Listed On Document | |
| Special Warranty Deed | $6,800 | Attorney | |
| Deed | $100 | -- | |
| Quit Claim Deed | -- | None Available | |
| Deed | $100 | -- | |
| Quit Claim Deed | -- | None Available | |
| Deed | $200,200 | -- | |
| Warranty Deed | $17,200 | None Available | |
| Corporate Deed | $50,000 | Attorney | |
| Deed | $2,250,000 | -- | |
| Deed | $5,400,000 | -- | |
| Deed | $100 | -- | |
| Deed | $11,200 | -- |
Mortgage History
| Date | Status | Loan Amount | Loan Type |
|---|---|---|---|
| Previous Owner | $34,993 | Purchase Money Mortgage |
Source: Stellar MLS
MLS Number: O6326555
APN: 18E-17S-10-0130-09550-0200
- 628 W Heronsbill Ln
- 742 W Glenhaven Dr
- 415 W Homeway Loop
- 7130 N Glenridge Cir
- 7180 N Henderson Way
- 6755 N Edelweiss Way
- 647 W Tulip Ln
- 396 W Macon Ln
- 7004 N Lockwood Ln
- 6994 N Lockwood Ln
- 6948 N Lockwood Way
- 7179 N Henderson Way
- 7145 N Heritage Dr
- 7206 N Glenridge Cir
- 6682 N Edelweiss Way
- 7065 N Heritage Dr
- 853 W Ludlum St
- 6627 N Huntington Terrace
- 875 W Ludlum St
- 6555 N Foxdale Dr
- 646 W Homeway Loop
- 1014 W Citrus Springs Blvd
- 1244 W Hanover Ln
- 1244 W Hanover Ln
- 6589 N Bedstrow Blvd
- 7228 Everest Ave
- 7486 N Galena Ave
- 6173 N Matheson Dr
- 1604 W Gainsboro Ln
- 6645 N Bedstrow Blvd
- 6652 N Bedstrow Blvd
- 6014 N Buckland Dr
- 104 W Greenbriar Place
- 1852 W Quaker Ln
- 1481 W Landmark Dr
- 801 W Hallam Dr
- 7432 N Cricket Dr
- 789 W Hallam Dr
- 8419 N Inca Way
- 2127 W Landmark Dr

