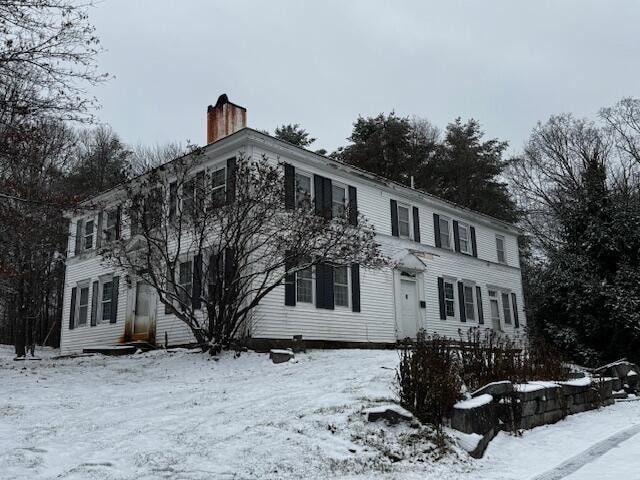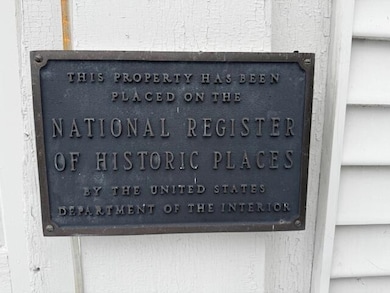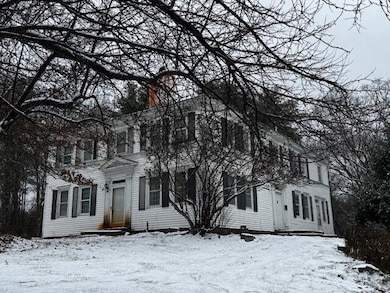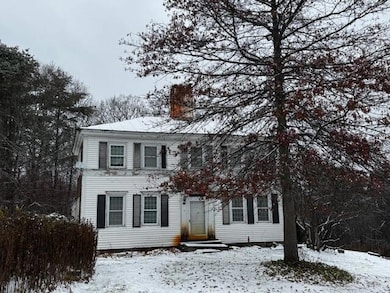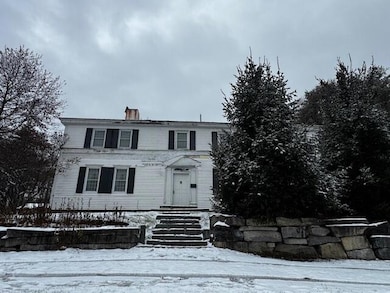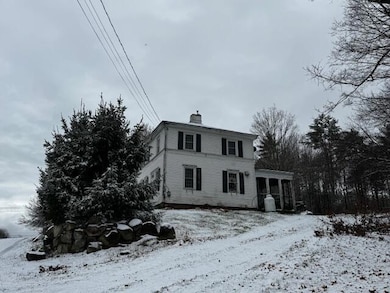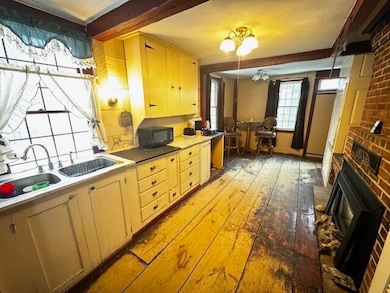627 Waterville Rd Skowhegan, ME 04976
Estimated payment $1,510/month
Highlights
- View of Trees or Woods
- Colonial Architecture
- Attic
- 15 Acre Lot
- Wood Flooring
- 5 Fireplaces
About This Home
Here is a late-18th-century colonial on a generous 15 acres. This 1798 farmhouse is on the National Register of Historic Places and patiently awaits a sympathetic restoration. The exterior is classic New England with a metal roof and clapboard siding. The home sits on a generous stretch of road frontage that adds to the country appeal. While the location is rural, it is located only minutes from downtown Skowhegan and I-95. Inside, the house offers four spacious bedrooms, multiple fireplaces, wide-plank floors, and original mouldings and door hardware where they survive. The kitchen features a beautiful brick fireplace complete with warming oven and pine floors. The formal dining room also features a fireplace and ample space to entertain your guests. There is also a spacious sitting room and living room on the first floor. The land is a major part of this property's appeal. With trails winding throughout, you can enjoy hiking, biking, or ATVing. Oak and pine are the dominant tree species on this property and there is a mix of mature growth, cleared areas, and young timber growth. This land is teeming with wildlife large and small. This is the ideal property for someone who loves the outdoors, farming, animals, and nature. Call today for your private showing. Property will be divided at sale. Subject to 3rd party approval.
Home Details
Home Type
- Single Family
Est. Annual Taxes
- $3,610
Year Built
- Built in 1798
Lot Details
- 15 Acre Lot
- Rural Setting
- Lot Has A Rolling Slope
- Property is zoned N/A
Parking
- 2 Car Detached Garage
Home Design
- Colonial Architecture
- Brick Foundation
- Stone Foundation
- Wood Frame Construction
- Metal Roof
- Wood Siding
- Clapboard
Interior Spaces
- 3,168 Sq Ft Home
- 5 Fireplaces
- Views of Woods
- Attic
Flooring
- Wood
- Tile
Bedrooms and Bathrooms
- 4 Bedrooms
Basement
- Partial Basement
- Interior Basement Entry
Outdoor Features
- Outbuilding
Utilities
- No Cooling
- Forced Air Heating System
- Private Water Source
- Private Sewer
Community Details
- No Home Owners Association
Listing and Financial Details
- Tax Lot 48
- Assessor Parcel Number SKOW-000009-000000-000048
Map
Home Values in the Area
Average Home Value in this Area
Tax History
| Year | Tax Paid | Tax Assessment Tax Assessment Total Assessment is a certain percentage of the fair market value that is determined by local assessors to be the total taxable value of land and additions on the property. | Land | Improvement |
|---|---|---|---|---|
| 2024 | $3,610 | $199,800 | $60,100 | $139,700 |
| 2023 | $3,540 | $199,800 | $60,100 | $139,700 |
| 2022 | $2,500 | $143,000 | $46,000 | $97,000 |
| 2021 | $2,608 | $142,100 | $45,100 | $97,000 |
| 2020 | $2,542 | $141,200 | $44,200 | $97,000 |
| 2019 | $2,431 | $141,000 | $44,000 | $97,000 |
| 2018 | $2,590 | $142,300 | $45,300 | $97,000 |
| 2017 | $2,854 | $142,700 | $45,700 | $97,000 |
| 2016 | $3,374 | $177,200 | $48,300 | $128,900 |
| 2015 | $3,199 | $174,800 | $45,900 | $128,900 |
| 2014 | $2,993 | $174,500 | $45,600 | $128,900 |
| 2013 | $2,845 | $173,500 | $44,600 | $128,900 |
Property History
| Date | Event | Price | List to Sale | Price per Sq Ft |
|---|---|---|---|---|
| 11/17/2025 11/17/25 | For Sale | $189,000 | -17.5% | -- |
| 11/17/2025 11/17/25 | For Sale | $229,000 | -42.6% | $72 / Sq Ft |
| 11/17/2025 11/17/25 | For Sale | $399,000 | -- | $126 / Sq Ft |
Source: Maine Listings
MLS Number: 1643710
APN: SKOW-000009-000000-000048
- M14L10 Waterville Rd
- 423 E River Rd
- 492 E River Rd
- 445 Waterville Rd
- M18 L46 E River Rd
- P/O M9 L65 Waterville Rd
- 253 Eaton Mountain Rd
- 233 Eaton Mountain Rd
- 435 Canaan Rd
- 1072 Waterville Rd
- 7 Dartmouth St
- 30 Prentiss Ln
- 9 Dennis St
- 13 Jackson St
- 82 Back Rd
- 733 Middle Rd
- 000 E Ridge Rd
- 31 Mechanic St
- 489 Back Rd
- 117 Lambert Rd
- 7 Island Ave
- 23 Wilson St Unit 2
- 50 Mountain Ave
- 2 North St Unit 2
- 79 Main St Unit 1
- 8 Burrill St Unit 1
- 10 Abbott St Unit 2
- 15 Donald St
- 1076 Clinton Ave
- 28 North St Unit 1
- 13 Pleasant Place Unit 3
- 13 Winter St Unit 1
- 10 Trista Ln
- 40 Silver St
- 40 Silver St
- 187 Oakland Rd
- 13 Kidder St Unit 4
- 10 Water St
- 6 Cherry Hill Dr
- 5 Monument St Unit 1
