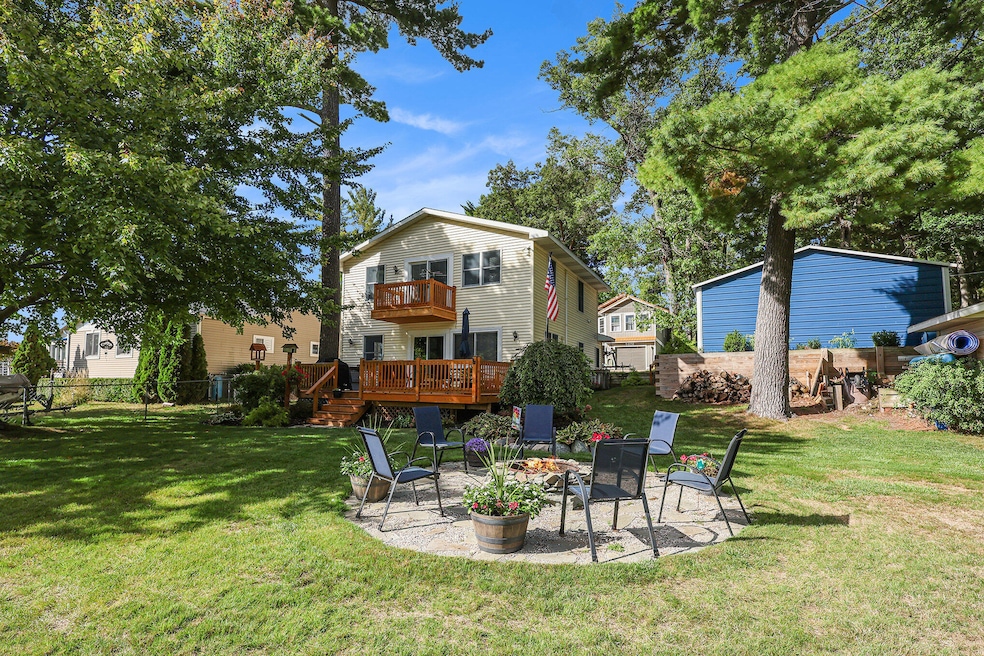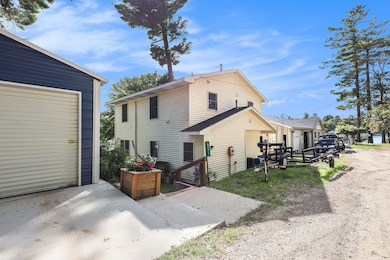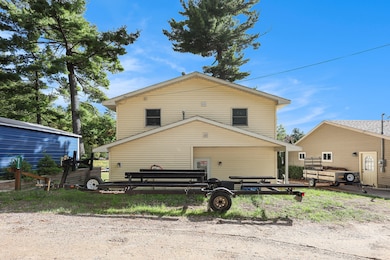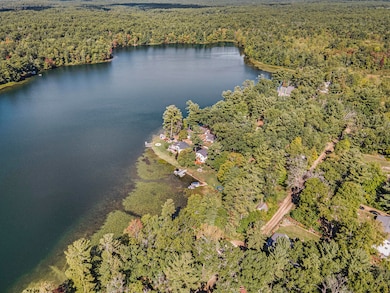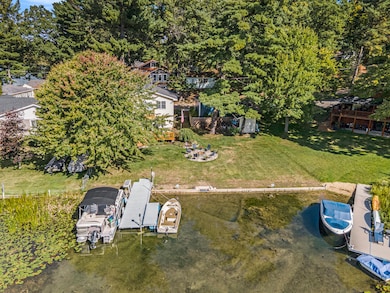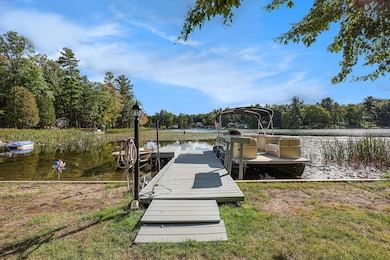6271 10th St Twin Lake, MI 49457
Estimated payment $2,535/month
Highlights
- Private Waterfront
- Deck
- No HOA
- Docks
- Saltbox Architecture
- Balcony
About This Home
🍁 Welcome to Your Cozy Waterfront Retreat!
Nestled on a double lot along the shores of a beautiful all-sports lake, this charming 2-story home offers the perfect blend of comfort, recreation, and year-round beauty.
Step inside to an open-concept main floor where the living room and kitchen frame breathtaking lake views bursting with vibrant fall colors. Two main-level bedrooms and a full bath make entertaining or hosting guests easy and convenient.
Upstairs, you'll fall in love with the spacious primary suite—complete with an ensuite bath, walk-in closet, and private balcony overlooking the lake.
Outside, the magic continues. Relax on the back deck with your favorite warm drink as the leaves reflect across the water, or head down to your private dock for one last boat ride before winter sets in. When the seasons change, you'll be just steps away from ice-fishing adventures and serene snow-covered views.
An oversized 2-stall garage and storage shed provide plenty of storage.
Home Details
Home Type
- Single Family
Est. Annual Taxes
- $2,527
Year Built
- Built in 1993
Lot Details
- 0.4 Acre Lot
- Lot Dimensions are 84x100
- Private Waterfront
- 84 Feet of Waterfront
- Cul-De-Sac
- Shrub
Parking
- 2 Car Detached Garage
- Front Facing Garage
- Gravel Driveway
Home Design
- Saltbox Architecture
- Slab Foundation
- Shingle Roof
- Vinyl Siding
Interior Spaces
- 1,541 Sq Ft Home
- 2-Story Property
- Ceiling Fan
- Low Emissivity Windows
- Insulated Windows
- Window Screens
- Crawl Space
- Fire and Smoke Detector
Kitchen
- Eat-In Kitchen
- Range
- Microwave
Flooring
- Carpet
- Laminate
- Tile
Bedrooms and Bathrooms
- 3 Bedrooms | 2 Main Level Bedrooms
- 2 Full Bathrooms
Laundry
- Laundry on upper level
- Laundry in Bathroom
- Dryer
- Washer
Outdoor Features
- Water Access
- Property is near a lake
- Docks
- Balcony
- Deck
Utilities
- Mini Split Air Conditioners
- Forced Air Heating System
- Heating System Uses Natural Gas
- Heat Pump System
- Generator Hookup
- Well
- Natural Gas Water Heater
- Septic Tank
- Septic System
- High Speed Internet
- Internet Available
- Satellite Dish
- Cable TV Available
Community Details
- No Home Owners Association
Map
Home Values in the Area
Average Home Value in this Area
Tax History
| Year | Tax Paid | Tax Assessment Tax Assessment Total Assessment is a certain percentage of the fair market value that is determined by local assessors to be the total taxable value of land and additions on the property. | Land | Improvement |
|---|---|---|---|---|
| 2025 | $2,527 | $116,000 | $0 | $0 |
| 2024 | $965 | $107,300 | $0 | $0 |
| 2023 | $923 | $87,500 | $0 | $0 |
| 2022 | $2,310 | $80,100 | $0 | $0 |
| 2021 | $1,942 | $68,600 | $0 | $0 |
| 2020 | $1,922 | $61,800 | $0 | $0 |
| 2019 | $2,317 | $52,400 | $0 | $0 |
| 2018 | $2,263 | $47,100 | $0 | $0 |
| 2017 | $2,216 | $51,900 | $0 | $0 |
| 2016 | $521 | $49,200 | $0 | $0 |
| 2015 | -- | $47,100 | $0 | $0 |
| 2014 | -- | $47,100 | $0 | $0 |
| 2013 | -- | $42,700 | $0 | $0 |
Property History
| Date | Event | Price | List to Sale | Price per Sq Ft | Prior Sale |
|---|---|---|---|---|---|
| 10/13/2025 10/13/25 | Price Changed | $440,000 | -2.2% | $286 / Sq Ft | |
| 09/26/2025 09/26/25 | For Sale | $450,000 | +181.3% | $292 / Sq Ft | |
| 12/20/2019 12/20/19 | Sold | $160,000 | -15.7% | $110 / Sq Ft | View Prior Sale |
| 11/01/2019 11/01/19 | Pending | -- | -- | -- | |
| 09/24/2019 09/24/19 | For Sale | $189,900 | -- | $130 / Sq Ft |
Purchase History
| Date | Type | Sale Price | Title Company |
|---|---|---|---|
| Warranty Deed | -- | None Available |
Mortgage History
| Date | Status | Loan Amount | Loan Type |
|---|---|---|---|
| Open | $128,000 | New Conventional |
Source: MichRIC
MLS Number: 25049591
APN: 08-170-000-0093-00
- 5801 Maple Rd
- V/L Whitmire Rd
- 6043 Holton-Duck Lake Rd
- 6811 Ryerson Rd
- 6911 Ryerson Rd
- 3746 Brickyard Rd
- 0 Crocker Rd Unit 25055552
- 7034 Schow Rd
- 7445 Sweeter Rd
- 7681 Crocker Rd
- 3396 Dagen Rd
- 00 Maple Island Rd
- 0 Austin Rd Unit 25019198
- Lot 124 Austin Rd
- 3854 Ryerson Rd
- 4015 Wilson Beach Rd
- 12525 van Wagoner Ave
- 6585 Crystal Lake Rd
- 7142 Holton Rd
- 5600 Crystal Lake Rd
- 834 S Sheridan Dr
- 410 Glen Oaks Dr
- 2243 E Apple Ave
- 228 Dewitt Ave
- 318 Dewitt Ave
- 1101 W Main St
- 267 Myrtle Ave Unit 2
- 1094 Williams St Unit 2
- 233 Delaware Ave Unit 2
- 1209 Pine St Unit 1209 Pine Apt #2
- 316 Morris Ave
- 199 Catherine Ave
- 285 Western Ave
- 292 W Western Ave
- 351 W Western Ave
- 2250 Valley St
- 550 W Western Ave
- 930 Washington Ave
- 2081 Barclay St
- 1290 W Hackley Ave
