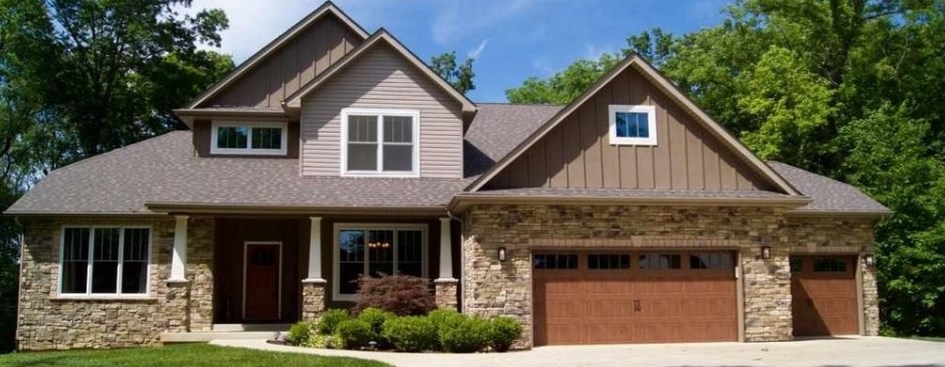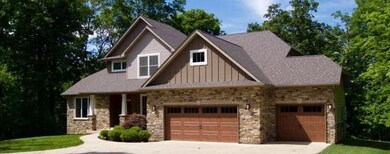
6271 Munsee Dr West Lafayette, IN 47906
Highlights
- Partially Wooded Lot
- Traditional Architecture
- Stone Countertops
- William Henry Harrison High School Rated A
- 1 Fireplace
- Formal Dining Room
About This Home
As of June 2017This home is located at 6271 Munsee Dr, West Lafayette, IN 47906 and is currently priced at $440,000, approximately $90 per square foot. This property was built in 2010. 6271 Munsee Dr is a home located in Tippecanoe County with nearby schools including Battle Ground Elementary School, Battle Ground Middle School, and William Henry Harrison High School.
Last Agent to Sell the Property
LAF NonMember
NonMember LAF Listed on: 06/01/2017
Last Buyer's Agent
Janet marshall
F.C. Tucker/Shook

Home Details
Home Type
- Single Family
Est. Annual Taxes
- $4,406
Year Built
- Built in 2010
Lot Details
- 4.5 Acre Lot
- Irregular Lot
- Partially Wooded Lot
Parking
- 2 Car Attached Garage
Home Design
- Traditional Architecture
- Poured Concrete
- Shingle Roof
- Asphalt Roof
- Stone Exterior Construction
- Vinyl Construction Material
Interior Spaces
- 2-Story Property
- 1 Fireplace
- Formal Dining Room
- Electric Dryer Hookup
Kitchen
- Stone Countertops
- Disposal
Flooring
- Carpet
- Tile
Bedrooms and Bathrooms
- 6 Bedrooms
- Bathtub With Separate Shower Stall
Basement
- Basement Fills Entire Space Under The House
- 1 Bathroom in Basement
- 1 Bedroom in Basement
Home Security
- Carbon Monoxide Detectors
- Fire and Smoke Detector
Outdoor Features
- Balcony
- Patio
Location
- Suburban Location
Schools
- Battle Ground Elementary And Middle School
- William Henry Harrison High School
Utilities
- Forced Air Heating and Cooling System
- Heating System Uses Gas
Listing and Financial Details
- Assessor Parcel Number 79-03-22-252-012.000-019
Community Details
Overview
- Shawnee Ridge Subdivision
Recreation
- Community Playground
Ownership History
Purchase Details
Home Financials for this Owner
Home Financials are based on the most recent Mortgage that was taken out on this home.Purchase Details
Home Financials for this Owner
Home Financials are based on the most recent Mortgage that was taken out on this home.Similar Homes in West Lafayette, IN
Home Values in the Area
Average Home Value in this Area
Purchase History
| Date | Type | Sale Price | Title Company |
|---|---|---|---|
| Deed | -- | Columbia Title | |
| Warranty Deed | -- | None Available |
Mortgage History
| Date | Status | Loan Amount | Loan Type |
|---|---|---|---|
| Open | $228,000 | Credit Line Revolving | |
| Closed | $137,000 | New Conventional | |
| Closed | $95,000 | New Conventional | |
| Closed | $352,000 | New Conventional | |
| Closed | $0 | Unknown | |
| Previous Owner | $100,000 | New Conventional | |
| Previous Owner | $328,000 | New Conventional | |
| Previous Owner | $360,000 | Credit Line Revolving |
Property History
| Date | Event | Price | Change | Sq Ft Price |
|---|---|---|---|---|
| 06/01/2017 06/01/17 | Sold | $440,000 | -0.9% | $90 / Sq Ft |
| 06/01/2017 06/01/17 | For Sale | $444,000 | +8.3% | $91 / Sq Ft |
| 04/12/2017 04/12/17 | Pending | -- | -- | -- |
| 04/25/2012 04/25/12 | Sold | $410,000 | -17.2% | $123 / Sq Ft |
| 04/04/2012 04/04/12 | Pending | -- | -- | -- |
| 02/16/2012 02/16/12 | For Sale | $495,000 | -- | $148 / Sq Ft |
Tax History Compared to Growth
Tax History
| Year | Tax Paid | Tax Assessment Tax Assessment Total Assessment is a certain percentage of the fair market value that is determined by local assessors to be the total taxable value of land and additions on the property. | Land | Improvement |
|---|---|---|---|---|
| 2024 | $7,390 | $650,900 | $66,600 | $584,300 |
| 2023 | $12,435 | $624,600 | $66,600 | $558,000 |
| 2022 | $11,614 | $580,500 | $66,600 | $513,900 |
| 2021 | $4,831 | $474,800 | $63,400 | $411,400 |
| 2020 | $4,842 | $448,400 | $63,400 | $385,000 |
| 2019 | $4,652 | $431,200 | $62,800 | $368,400 |
| 2018 | $4,562 | $417,100 | $62,800 | $354,300 |
| 2017 | $4,503 | $410,600 | $63,800 | $346,800 |
| 2016 | $4,407 | $403,300 | $63,800 | $339,500 |
Agents Affiliated with this Home
-
L
Seller's Agent in 2017
LAF NonMember
NonMember LAF
-
J
Buyer's Agent in 2017
Janet marshall
F.C. Tucker/Shook
-

Seller's Agent in 2012
Eric Seymour
BerkshireHathaway HS IN Realty
(765) 490-8460
217 Total Sales
Map
Source: Indiana Regional MLS
MLS Number: 201725550
APN: 79-03-22-252-012.000-019
- 6336 Munsee Dr
- 6203 Munsee Dr
- 2482 Taino Dr
- 6260 Musket Way
- 6230 Gallegos Dr
- 2489 Matchlock Ct
- N 300 E County Rd
- 2552 Calumet Ct
- 7319 N 300 E
- 5608 Prophets Rock Rd
- 1849 E 600 N
- 107 Tomahawk Ln
- 7625 Indiana 43
- 1328 E 600 N
- 5641 Stardust Ln
- 5745 Stardust Ln Unit 3
- 1150 Stardust Ln
- E E 725 N
- 5675 Stardust Ln
- 1020 Stardust Ln

