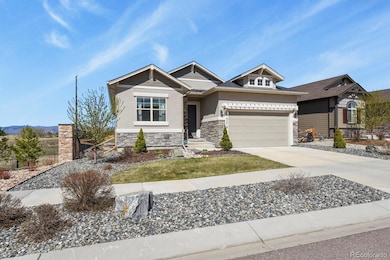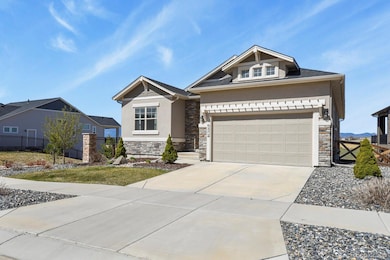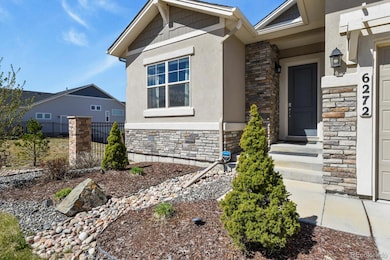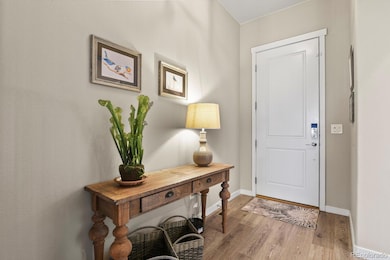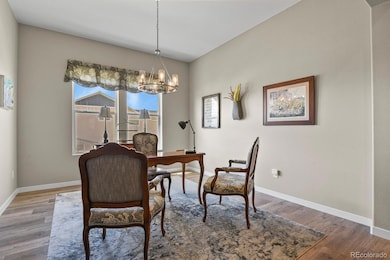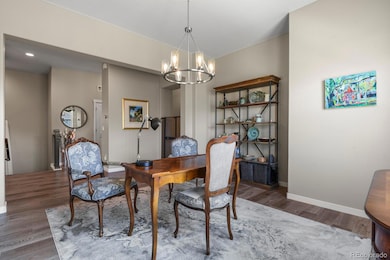
6272 Lochside View Colorado Springs, CO 80927
Banning Lewis Ranch NeighborhoodEstimated payment $5,698/month
Highlights
- Popular Property
- Primary Bedroom Suite
- Clubhouse
- Fitness Center
- City View
- High Ceiling
About This Home
A one in a thousand home! A builder-upgraded Spec home. Stunning ranch with a walkout basement. 180 degree Million Dollar view of the mountain range from Cheyenne Mtn. to the north end mountains featuring Pikes Peak right in the middle. If you are not sitting on the expansive deck enjoying the view and the open space behind and to the side of the home, You will be enjoying Open Concept Main Level with full height windows to let the light and view into the home. Eat breakfast at the Oversized Granite Breakfast Bar / Island or sit at the table in the Dining Space which is large enough to hold an 8 guest dining table! Relax and enjoy the light or retire to the Basement Great Room with Stone Face Gas Fireplace with a Walnut Mantel. Of course you could sit outside on the Walkout Patio and the custom low maintenance Garden Area and the privacy allowed with Open Space Behind and to the side. Retire at night to the Main Bedroom that is Oversized ( no problem with California King size bed and dress set.) Enjoy a shower in the Frame Free Shower or soak in the Large Tub. If you own a lot of clothes you will love the Very Large Walk In Closet. Have guests? No problem! You have 3 more bedrooms to select from including an Oversize Guest Suite downstairs that also has an Oversize Walk In Closet. Plenty of Linen Closets and a Large Storage Room for the Christmas stuff and everything you need to store. On the weekend enjoy a good game of Pickle Ball on one of the 8 courts or take a swim or sit in the Hot Tub. No need to keep weight sets/exercise equipment in the home. There is a private Community Fitness Center just a short walk from the home. All of this in the quiet of a Full Fence and Gated 55plus Community. Just a few minutes to I-25 and yet you miss a lot the noise of the city. Shopping and the Air Bases & Airport are a short drive . A True One of A kind !
Listing Agent
Realty One Group Apex Brokerage Email: ChuckPowersagent@gmail.com,719-359-7687 License #100047389 Listed on: 10/16/2025

Home Details
Home Type
- Single Family
Est. Annual Taxes
- $6,093
Year Built
- Built in 2020
Lot Details
- 6,098 Sq Ft Lot
- Open Space
- Level Lot
HOA Fees
- $288 Monthly HOA Fees
Parking
- 2 Car Attached Garage
Property Views
- City
- Mountain
Home Design
- Frame Construction
- Composition Roof
Interior Spaces
- 1-Story Property
- High Ceiling
- Ceiling Fan
- Gas Fireplace
Kitchen
- Self-Cleaning Oven
- Range
- Microwave
- Dishwasher
- Kitchen Island
- Disposal
Bedrooms and Bathrooms
- 4 Bedrooms | 2 Main Level Bedrooms
- Primary Bedroom Suite
- En-Suite Bathroom
- 3 Full Bathrooms
Finished Basement
- Walk-Out Basement
- Fireplace in Basement
- 2 Bedrooms in Basement
Outdoor Features
- Patio
Schools
- Banning Lewis Ranch Academy Elementary And Middle School
- Vista Ridge High School
Utilities
- Forced Air Heating and Cooling System
- Heating System Uses Natural Gas
- 220 Volts
- Natural Gas Connected
- High Speed Internet
- Phone Available
- Cable TV Available
Listing and Financial Details
- Exclusions: Seller's Personal Property & Staging Items
- Assessor Parcel Number 5315201022
Community Details
Overview
- Association fees include ground maintenance, snow removal, trash
- Banning Lewis Ranch Association, Phone Number (303) 779-5710
- Banning Lewis Subdivision
Amenities
- Clubhouse
Recreation
- Community Playground
- Fitness Center
- Community Pool
- Community Spa
- Park
Map
Home Values in the Area
Average Home Value in this Area
Tax History
| Year | Tax Paid | Tax Assessment Tax Assessment Total Assessment is a certain percentage of the fair market value that is determined by local assessors to be the total taxable value of land and additions on the property. | Land | Improvement |
|---|---|---|---|---|
| 2025 | $6,093 | $48,060 | -- | -- |
| 2024 | $6,028 | $49,490 | $6,430 | $43,060 |
| 2023 | $6,028 | $49,490 | $6,430 | $43,060 |
| 2022 | $5,162 | $41,420 | $5,560 | $35,860 |
| 2021 | $5,363 | $42,610 | $5,720 | $36,890 |
| 2020 | $1,596 | $12,610 | $12,610 | $0 |
| 2019 | $92 | $730 | $730 | $0 |
Property History
| Date | Event | Price | List to Sale | Price per Sq Ft |
|---|---|---|---|---|
| 10/16/2025 10/16/25 | For Sale | $930,000 | -- | $217 / Sq Ft |
Purchase History
| Date | Type | Sale Price | Title Company |
|---|---|---|---|
| Warranty Deed | $613,934 | Capstone Title Services Llc |
Mortgage History
| Date | Status | Loan Amount | Loan Type |
|---|---|---|---|
| Open | $491,147 | New Conventional |
About the Listing Agent

Meet Chuck Powers Thanks for visiting me! I have been interested in real estate it seems, my whole adult life. About 30 years ago I went through 9 years and hundreds of dollars spent on real estate seminars. Seminars on buying with no money down, seminars on buying a home that is in probate, real estate seminars of every kind. What I learned was that real estate is much more simple than most people think. 26 years ago, I turned my passion into a career! I have seen and learned so much in these
Chuck's Other Listings
Source: REcolorado®
MLS Number: 3654335
APN: 53152-01-022
- 6260 Melvick Point
- 6347 Melvick Point
- 6234 Lythmore Grove
- 6242 Lythmore Grove
- Pathfinder Plan at The Retreat at Banning Lewis Ranch - Explorer
- Mykonos Plan at The Retreat at Banning Lewis Ranch - Diakopes
- Paros Plan at The Retreat at Banning Lewis Ranch - Diakopes
- Kythira Plan at The Retreat at Banning Lewis Ranch - Diakopes
- Monterey Plan at The Retreat at Banning Lewis Ranch - Epic
- Voyager Plan at The Retreat at Banning Lewis Ranch - Explorer
- Woodstock Plan at The Retreat at Banning Lewis Ranch - Epic
- Sojourner Plan at The Retreat at Banning Lewis Ranch - Explorer
- Santorini Plan at The Retreat at Banning Lewis Ranch - Diakopes
- Traveler Plan at The Retreat at Banning Lewis Ranch - Explorer
- Big Sur Plan at The Retreat at Banning Lewis Ranch - Epic
- Newport Plan at The Retreat at Banning Lewis Ranch - Epic
- 6362 Lythmore Grove
- 6407 Armdale Heights
- 6125 Armdale Heights
- 6022 Torrisdale View
- 6553 Shadow Star Dr
- 6765 Windbrook Ct
- 6149 Ashmore Ln
- 5748 Thurless Ln
- 6027 Notch Top Way
- 5692 Tramore Ct
- 9246 Henson Place
- 8203 Mahogany Wood Ct
- 8203 Mahogany Wood Ct Unit Basement
- 6081 Anders Ridge Ln
- 7122 Golden Acacia Ln
- 8073 Chardonnay Grove
- 6670 Big George Dr
- 7554 Stetson Highlands Dr
- 9156 Percheron Pony Dr
- 7785 Blue Vail Way
- 7935 Shiloh Mesa Dr
- 7755 Adventure Way
- 5812 Brennan Ave
- 5011 Amazonite Dr

