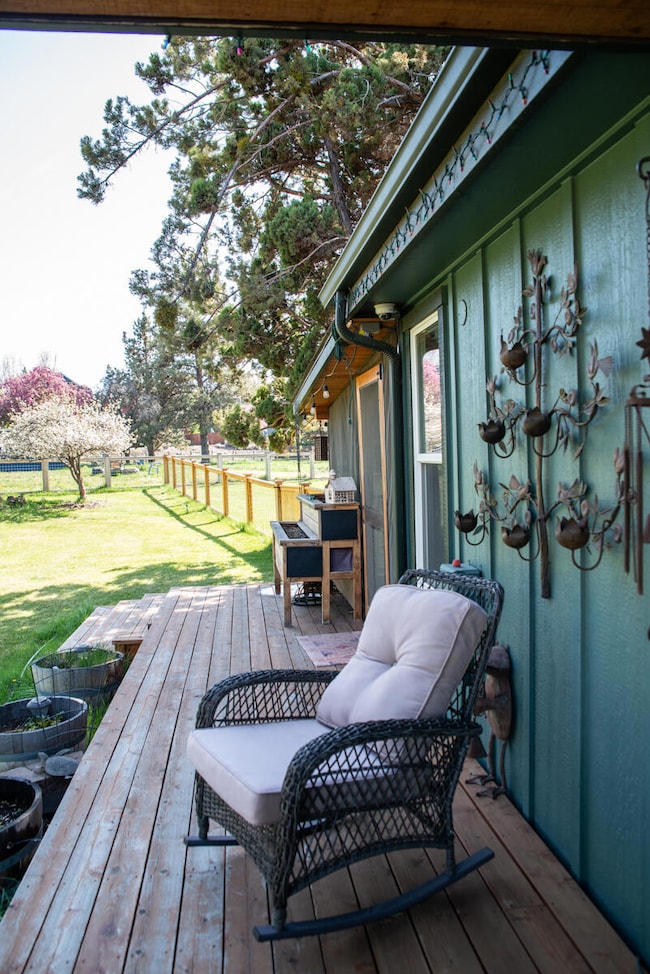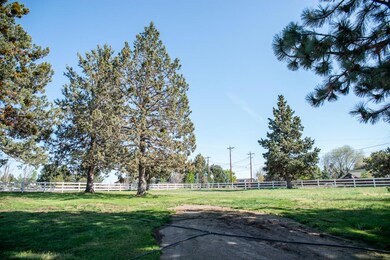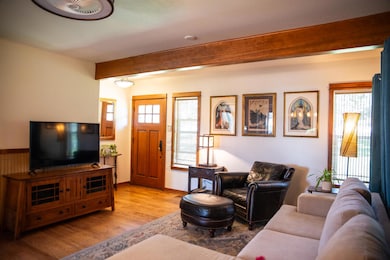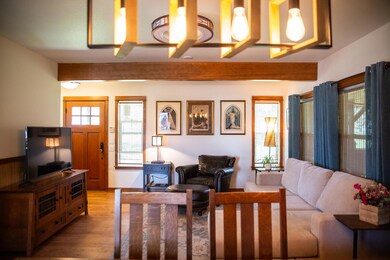62725 Eagle Rd Bend, OR 97701
Mountain View NeighborhoodEstimated payment $6,873/month
Highlights
- Horses Allowed On Property
- Home fronts a pond
- Pond View
- Indoor Spa
- RV Access or Parking
- 1.58 Acre Lot
About This Home
PRICE IMPROVEMENT! WATER RIGHTS, CREEK, AND CHARACTER!!
ATTENTION INVESTORS!!
THIS IS A MUST SEE, to really enjoy and see potential this place has. This rare 1.58 acre lot in Bend is full of charm, natural beauty, and endless potential. With valuable water rights and a seasonal creek meandering through the property, it offers both practicality and serenity. The land is rich with character-mature trees provide privacy and shade, and there's even a whimsical treehouse, perfect for quiet retreats. Whether you are envisioning a dream home, hobby farm, or nature-inspired getaway, this one-of-a-kind property is ready to bring your vision to life. Peaceful, private, and within town limits. Close to the hospital, shopping, and restaurants.
POTENTIAL FOR SUBDIVISION- buyer to verify with the city. This property may be eligible for division into multiple lots, subject to city approval and zoning regulations.
Seller is very motivated to sell. Bring in all offers!!!
Home Details
Home Type
- Single Family
Est. Annual Taxes
- $5,192
Year Built
- Built in 1981
Lot Details
- 1.58 Acre Lot
- Home fronts a pond
- Home fronts a stream
- Poultry Coop
- Fenced
- Landscaped
- Corner Lot
- Garden
- Zoning described as RS
Property Views
- Pond
- Creek or Stream
- Valley
- Neighborhood
Home Design
- Northwest Architecture
- Traditional Architecture
- Pillar, Post or Pier Foundation
- Frame Construction
- Composition Roof
Interior Spaces
- 2,024 Sq Ft Home
- 2-Story Property
- Built-In Features
- Ceiling Fan
- Indoor Spa
Kitchen
- Range Hood
- Dishwasher
- Disposal
Flooring
- Wood
- Carpet
- Tile
Bedrooms and Bathrooms
- 5 Bedrooms
- Fireplace in Primary Bedroom
- Linen Closet
- Walk-In Closet
- 4 Full Bathrooms
- Bathtub with Shower
Laundry
- Dryer
- Washer
Home Security
- Surveillance System
- Carbon Monoxide Detectors
- Fire and Smoke Detector
Parking
- Attached Carport
- Driveway
- RV Access or Parking
Outdoor Features
- Deck
- Screened Patio
- Outdoor Water Feature
- Separate Outdoor Workshop
- Shed
- Front Porch
Schools
- Ponderosa Elementary School
- Sky View Middle School
- Mountain View Sr High School
Utilities
- Cooling Available
- Heat Pump System
- Irrigation Water Rights
- Water Heater
- Septic Tank
Additional Features
- 1 Irrigated Acre
- Horses Allowed On Property
Community Details
- No Home Owners Association
Listing and Financial Details
- Assessor Parcel Number 118609
Map
Home Values in the Area
Average Home Value in this Area
Tax History
| Year | Tax Paid | Tax Assessment Tax Assessment Total Assessment is a certain percentage of the fair market value that is determined by local assessors to be the total taxable value of land and additions on the property. | Land | Improvement |
|---|---|---|---|---|
| 2025 | $5,397 | $319,400 | -- | -- |
| 2024 | $5,192 | $310,100 | -- | -- |
| 2023 | $4,813 | $301,070 | $0 | $0 |
| 2022 | $4,491 | $283,800 | $0 | $0 |
| 2021 | $4,498 | $275,540 | $0 | $0 |
| 2020 | $4,267 | $275,540 | $0 | $0 |
| 2019 | $4,148 | $267,520 | $0 | $0 |
| 2018 | $4,031 | $259,730 | $0 | $0 |
| 2017 | $3,913 | $252,170 | $0 | $0 |
| 2016 | $3,731 | $244,830 | $0 | $0 |
| 2015 | $3,628 | $237,700 | $0 | $0 |
| 2014 | $3,521 | $230,780 | $0 | $0 |
Property History
| Date | Event | Price | List to Sale | Price per Sq Ft |
|---|---|---|---|---|
| 02/17/2026 02/17/26 | Price Changed | $1,250,000 | -9.1% | $618 / Sq Ft |
| 08/21/2025 08/21/25 | Price Changed | $1,375,000 | -8.3% | $679 / Sq Ft |
| 06/27/2025 06/27/25 | Price Changed | $1,499,000 | -11.8% | $741 / Sq Ft |
| 05/02/2025 05/02/25 | For Sale | $1,700,000 | -- | $840 / Sq Ft |
Purchase History
| Date | Type | Sale Price | Title Company |
|---|---|---|---|
| Interfamily Deed Transfer | -- | None Available | |
| Interfamily Deed Transfer | -- | First American Title | |
| Interfamily Deed Transfer | -- | Amerititle | |
| Special Warranty Deed | $294,500 | Amerititle | |
| Trustee Deed | $253,000 | None Available | |
| Interfamily Deed Transfer | $260,000 | Deschutes County Title Co |
Mortgage History
| Date | Status | Loan Amount | Loan Type |
|---|---|---|---|
| Open | $242,000 | New Conventional | |
| Closed | $167,065 | New Conventional | |
| Closed | $148,000 | New Conventional | |
| Previous Owner | $200,000 | Unknown |
Source: Oregon Datashare
MLS Number: 220200114
APN: 118609
- 62739 Eagle Rd
- 62741 Eagle Rd
- 62743 Eagle Rd
- 62745 Eagle Rd
- 62751 Eagle Rd
- 62753 Eagle Rd
- 62755 Eagle Rd
- Pepperwood Plan at Ponderosa
- Glacier Plan at Ponderosa
- Woodbridge Plan at Ponderosa
- Forest Plan at Ponderosa
- 62612 NE Lawler Place
- 62616 NE Lawler Place
- 62620 NE Lawler Place
- 62622 NE Lawler Place
- 62757 Eagle Rd
- 3151 NE Wells Acres Rd
- 21442 Belknap Dr
- 62661 Hawkview Rd
- 21387 Starling Dr
- 2807 NE Spring Water Place
- 3170 NE Coho St
- 2275 NE Nuttail Ct Unit 2275 Nuttail Ct
- 3150 NE Angela Ave
- 2365 NE Conners Ave
- 3215 NE Boulder Crk Dr
- 2575 NE Mary Rose Place
- 63055 Yampa Way Unit ID1330997P
- 2600 NE Forum Dr
- 1855 NE Lotus Dr
- 488 NE Bellevue Dr
- 611 NE Bellevue Dr
- 515 NE Aurora Ave
- 2062 NE Chanel Ct Unit 4
- 21255 E Highway 20
- 2020 NE Linnea Dr
- 2001 NE Linnea Dr
- 1048 NE Warner Place Unit 1
- 20748 Boulderfield Ave
- 20750 Empire Ave
Ask me questions while you tour the home.







