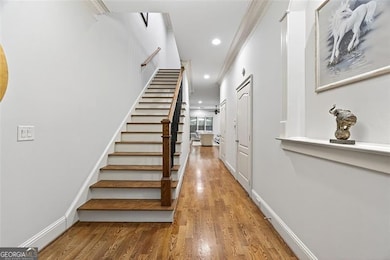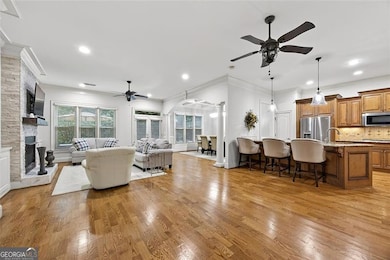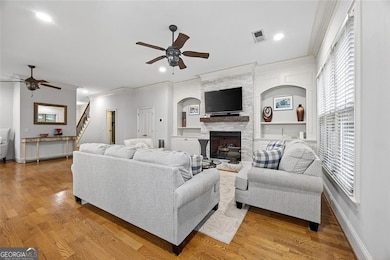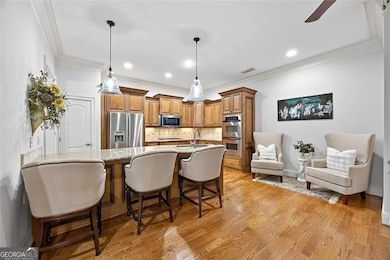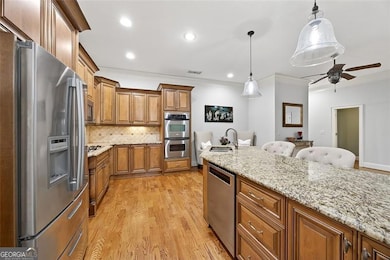6273 Clapham Ln Duluth, GA 30097
Estimated payment $3,740/month
Highlights
- Gated Community
- Craftsman Architecture
- Wood Flooring
- Wilson Creek Elementary School Rated A
- Fireplace in Primary Bedroom
- Bonus Room
About This Home
Luxury Johns Creek townhome in gated community features 3 bedroom, 3.5 bathrooms with a massive 3090 sq ft of living space. The community is private and peaceful and within driving distance to major shops and highway. Top school districts and next to St.Ives Country Club. Main floor features oak hardwood floors and open floor plan. Spacious living room, grand dining room, massive kitchen and a spacious private backyard. Two fireplaces one in the main living room and one upstairs in the primary bedroom. Has a half bath to accommodate guests on the main floor. As a bonus, this home also offers an elevator shaft which can accommodate adding an elevator, if desired. The kitchen features stainless steel appliances, a gas cooktop, granite countertops, and custom stained cabinets. There are 3 spacious bedrooms upstairs with 3 full baths and walk in closets in every room. Retire to the owner's suite with a trey ceiling, cozy fireplace and an abundance of natural light. Enjoy a spa-like experience in the owner's bath with a large tiled shower with 2 controls, a jetted tub and a large dual sink vanity. Additional highlights include upgraded trim, coffer ceilings in the DR, newer HVAC with smart thermostats, a new garbage disposal and more.... This home is conveniently located near schools, shopping, restaurants, healthcare, parks, and major roadways. This one has it all!
Townhouse Details
Home Type
- Townhome
Year Built
- Built in 2008 | Remodeled
Lot Details
- 2,614 Sq Ft Lot
HOA Fees
- $30 Monthly HOA Fees
Home Design
- Craftsman Architecture
- Traditional Architecture
- Brick Exterior Construction
- Composition Roof
Interior Spaces
- 3,090 Sq Ft Home
- 2-Story Property
- Tray Ceiling
- High Ceiling
- Ceiling Fan
- Factory Built Fireplace
- Gas Log Fireplace
- Double Pane Windows
- Family Room with Fireplace
- 2 Fireplaces
- Great Room
- Bonus Room
- Wood Flooring
Kitchen
- Double Oven
- Microwave
- Dishwasher
- Disposal
Bedrooms and Bathrooms
- 3 Bedrooms
- Fireplace in Primary Bedroom
- Walk-In Closet
- Double Vanity
- Soaking Tub
- Separate Shower
Laundry
- Laundry Room
- Laundry on upper level
- Dryer
- Washer
Home Security
Parking
- 2 Car Garage
- Parking Accessed On Kitchen Level
- Garage Door Opener
Outdoor Features
- Patio
- Porch
Schools
- Wilson Creek Elementary School
- River Trail Middle School
- Northview High School
Utilities
- Forced Air Heating and Cooling System
- Heating System Uses Natural Gas
- Gas Water Heater
- High Speed Internet
- Phone Available
- Cable TV Available
Community Details
Overview
- Association fees include swimming, ground maintenance, pest control
- Eaton Manor Luxury Twnhm Subdivision
Recreation
- Community Pool
Security
- Gated Community
- Fire and Smoke Detector
Map
Home Values in the Area
Average Home Value in this Area
Tax History
| Year | Tax Paid | Tax Assessment Tax Assessment Total Assessment is a certain percentage of the fair market value that is determined by local assessors to be the total taxable value of land and additions on the property. | Land | Improvement |
|---|---|---|---|---|
| 2025 | $4,912 | $220,000 | $43,240 | $176,760 |
| 2023 | $4,912 | $220,000 | $43,240 | $176,760 |
| 2022 | $4,700 | $170,720 | $25,600 | $145,120 |
| 2021 | $3,930 | $164,800 | $41,360 | $123,440 |
| 2020 | $3,952 | $162,840 | $40,880 | $121,960 |
| 2019 | $505 | $160,000 | $40,160 | $119,840 |
| 2018 | $4,240 | $156,200 | $39,200 | $117,000 |
| 2017 | $3,894 | $133,840 | $34,080 | $99,760 |
| 2016 | $3,810 | $133,840 | $34,080 | $99,760 |
| 2015 | $3,852 | $133,840 | $34,080 | $99,760 |
| 2014 | $3,250 | $105,200 | $26,800 | $78,400 |
Property History
| Date | Event | Price | List to Sale | Price per Sq Ft | Prior Sale |
|---|---|---|---|---|---|
| 10/20/2025 10/20/25 | Price Changed | $625,000 | -1.6% | $202 / Sq Ft | |
| 09/23/2025 09/23/25 | For Sale | $635,000 | +38.5% | $206 / Sq Ft | |
| 04/15/2021 04/15/21 | Sold | $458,500 | -0.3% | $133 / Sq Ft | View Prior Sale |
| 02/27/2021 02/27/21 | Pending | -- | -- | -- | |
| 02/25/2021 02/25/21 | For Sale | $459,900 | +58.6% | $133 / Sq Ft | |
| 11/15/2012 11/15/12 | Sold | $290,000 | -7.9% | $94 / Sq Ft | View Prior Sale |
| 09/18/2012 09/18/12 | Pending | -- | -- | -- | |
| 08/01/2012 08/01/12 | For Sale | $315,000 | -- | $102 / Sq Ft |
Purchase History
| Date | Type | Sale Price | Title Company |
|---|---|---|---|
| Warranty Deed | $458,500 | -- | |
| Warranty Deed | $290,000 | -- | |
| Warranty Deed | $285,000 | -- |
Mortgage History
| Date | Status | Loan Amount | Loan Type |
|---|---|---|---|
| Open | $366,800 | New Conventional | |
| Previous Owner | $284,747 | FHA | |
| Previous Owner | $270,750 | New Conventional |
Source: Georgia MLS
MLS Number: 10611042
APN: 11-1020-0368-120-3
- 6126 Narcissa Place
- 225 Lazy Shade Ct Unit 1B
- 755 Abbotts Mill Ct Unit 69
- 10567 Bent Tree View
- 740 Creek Wind Ct
- 540 Abbotts Mill Dr
- 1135 Ascott Valley Dr
- 140 Vintage Club Ct
- 445 Stedford Ln
- 4243 Baden Alley
- 10823 Yorkwood St
- 10840 Yorkwood St
- 10844 Yorkwood St
- 1020 Vintage Club Dr
- 1305 Simonds Way
- 1001 Shurcliff Ln
- 3143 Saint Ives Country Club Pkwy
- 6440 Barwick Ln Unit 1
- 435 Stedford Ln
- 3092 Brindale Dr
- 6585 Ganton Dr
- 145 Gainford Ct
- 6050 China Rose Ln
- J0HNS Creek
- 10905 Brunson Dr
- 10602 Glenleigh Dr
- 11065 Brunson Dr Unit 247
- 5004 Bellmoore Park Ln
- 10970 Bell Rd
- 6072 Kearny Ln
- 5685 Lake Manor Close
- 6215 Johns Creek Common
- 6115 Abbotts Bridge Rd
- 11134 Medlock Bridge Rd
- 11037 Lorin Way
- 11134 Medlock Bridge Rd Unit ID1320716P
- 925 Carters Grove Trail

