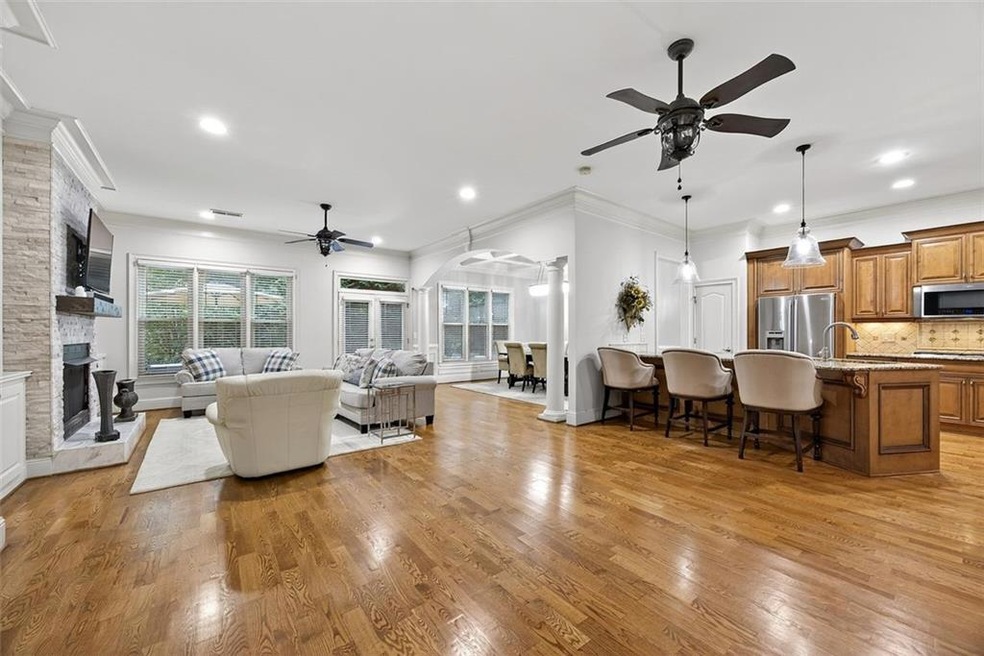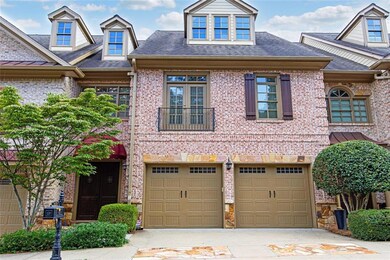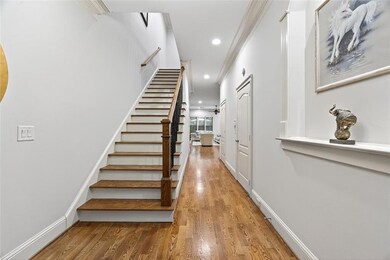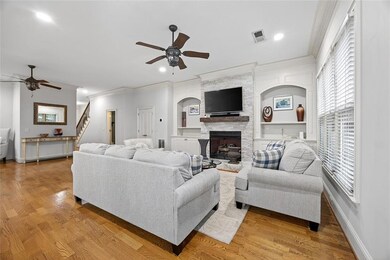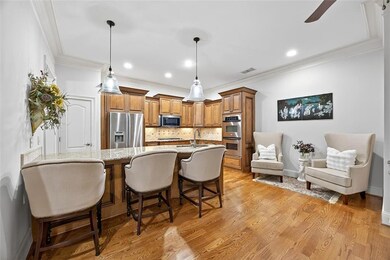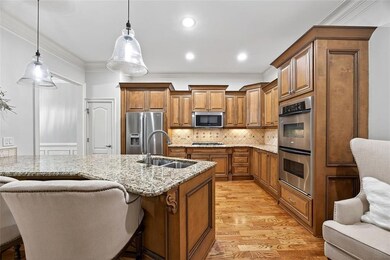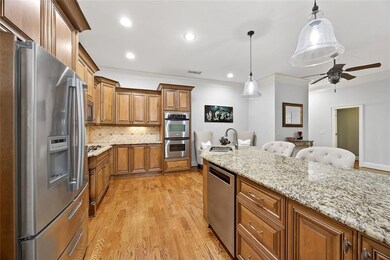6273 Clapham Ln Duluth, GA 30097
Estimated payment $4,063/month
Highlights
- Open-Concept Dining Room
- Separate his and hers bathrooms
- Fireplace in Primary Bedroom
- Wilson Creek Elementary School Rated A
- Craftsman Architecture
- Oversized primary bedroom
About This Home
Luxury Johns Creek townhome in gated community features 3 bedroom, 3.5 bathrooms with a massive 3090 sq ft of living space. The community is private and peaceful and within driving distance to major shops and highway. Top school districts and next to St.Ives Country Club.
Main floor features oak hardwood floors and open floor plan. Spacious living room, grand dining room, massive kitchen and a spacious private backyard. Two fireplaces one in the main living room and one upstairs in the primary bedroom. Has a half bath to accommodate guests on the main floor. As a bonus, this home also offers an elevator shaft which can accommodate adding an elevator, if desired.
The kitchen features stainless steel appliances, a gas cooktop, granite countertops, and custom stained cabinets.
There are 3 spacious bedrooms upstairs with 3 full baths and walk in closets in every room.
Retire to the owner’s suite with a trey ceiling, cozy fireplace and an abundance of natural light. Enjoy a spa-like experience in the owner’s bath with a large tiled shower with 2 controls, a jetted tub and a large dual sink vanity. Additional highlights include upgraded trim, coffer ceilings in the DR, newer HVAC with smart thermostats, a new garbage disposal and more.... This home is conveniently located near schools, shopping, restaurants, healthcare, parks, and major roadways. This one has it all!
Townhouse Details
Home Type
- Townhome
Year Built
- Built in 2008 | Remodeled
Lot Details
- 2,614 Sq Ft Lot
- Lot Dimensions are 32x88x31x87
- Property fronts a private road
- Two or More Common Walls
- Wood Fence
- Landscaped
- Back Yard
HOA Fees
- $360 Monthly HOA Fees
Parking
- 2 Car Garage
- Front Facing Garage
- Garage Door Opener
- Driveway Level
- Secured Garage or Parking
Home Design
- Craftsman Architecture
- Traditional Architecture
- Brick Exterior Construction
- Slab Foundation
- Shingle Roof
- Composition Roof
Interior Spaces
- 3,090 Sq Ft Home
- 2-Story Property
- Coffered Ceiling
- Tray Ceiling
- Ceiling height of 10 feet on the main level
- Ceiling Fan
- Recessed Lighting
- Factory Built Fireplace
- Raised Hearth
- Gas Log Fireplace
- Double Pane Windows
- Awning
- Insulated Windows
- Shutters
- Entrance Foyer
- Family Room with Fireplace
- 2 Fireplaces
- Open-Concept Dining Room
- Formal Dining Room
- Bonus Room
- Wood Flooring
Kitchen
- Open to Family Room
- Eat-In Kitchen
- Breakfast Bar
- Walk-In Pantry
- Double Oven
- Gas Cooktop
- Dishwasher
- Kitchen Island
- Stone Countertops
- Wood Stained Kitchen Cabinets
- Disposal
Bedrooms and Bathrooms
- 3 Bedrooms
- Oversized primary bedroom
- Fireplace in Primary Bedroom
- Walk-In Closet
- Separate his and hers bathrooms
- Dual Vanity Sinks in Primary Bathroom
- Whirlpool Bathtub
- Separate Shower in Primary Bathroom
Laundry
- Laundry Room
- Laundry on upper level
- Dryer
- Washer
Home Security
- Security Gate
- Smart Home
Outdoor Features
- Covered Patio or Porch
Schools
- Wilson Creek Elementary School
- River Trail Middle School
- Northview High School
Utilities
- Forced Air Heating and Cooling System
- Heating System Uses Natural Gas
- 110 Volts
- Phone Available
- Cable TV Available
Listing and Financial Details
- Assessor Parcel Number 11 102003681203
Community Details
Overview
- Eaton Manor Luxury Twnhm Subdivision
- FHA/VA Approved Complex
- Rental Restrictions
Recreation
- Community Pool
Security
- Carbon Monoxide Detectors
- Fire and Smoke Detector
Map
Home Values in the Area
Average Home Value in this Area
Tax History
| Year | Tax Paid | Tax Assessment Tax Assessment Total Assessment is a certain percentage of the fair market value that is determined by local assessors to be the total taxable value of land and additions on the property. | Land | Improvement |
|---|---|---|---|---|
| 2025 | $4,912 | $220,000 | $43,240 | $176,760 |
| 2023 | $4,912 | $220,000 | $43,240 | $176,760 |
| 2022 | $4,700 | $170,720 | $25,600 | $145,120 |
| 2021 | $3,930 | $164,800 | $41,360 | $123,440 |
| 2020 | $3,952 | $162,840 | $40,880 | $121,960 |
| 2019 | $505 | $160,000 | $40,160 | $119,840 |
| 2018 | $4,240 | $156,200 | $39,200 | $117,000 |
| 2017 | $3,894 | $133,840 | $34,080 | $99,760 |
| 2016 | $3,810 | $133,840 | $34,080 | $99,760 |
| 2015 | $3,852 | $133,840 | $34,080 | $99,760 |
| 2014 | $3,250 | $105,200 | $26,800 | $78,400 |
Property History
| Date | Event | Price | List to Sale | Price per Sq Ft | Prior Sale |
|---|---|---|---|---|---|
| 10/20/2025 10/20/25 | Price Changed | $625,000 | -1.6% | $202 / Sq Ft | |
| 09/23/2025 09/23/25 | For Sale | $635,000 | +38.5% | $206 / Sq Ft | |
| 04/15/2021 04/15/21 | Sold | $458,500 | -0.3% | $133 / Sq Ft | View Prior Sale |
| 02/27/2021 02/27/21 | Pending | -- | -- | -- | |
| 02/25/2021 02/25/21 | For Sale | $459,900 | +58.6% | $133 / Sq Ft | |
| 11/15/2012 11/15/12 | Sold | $290,000 | -7.9% | $94 / Sq Ft | View Prior Sale |
| 09/18/2012 09/18/12 | Pending | -- | -- | -- | |
| 08/01/2012 08/01/12 | For Sale | $315,000 | -- | $102 / Sq Ft |
Purchase History
| Date | Type | Sale Price | Title Company |
|---|---|---|---|
| Warranty Deed | $458,500 | -- | |
| Warranty Deed | $290,000 | -- | |
| Warranty Deed | $285,000 | -- |
Mortgage History
| Date | Status | Loan Amount | Loan Type |
|---|---|---|---|
| Open | $366,800 | New Conventional | |
| Previous Owner | $284,747 | FHA | |
| Previous Owner | $270,750 | New Conventional |
Source: First Multiple Listing Service (FMLS)
MLS Number: 7654158
APN: 11-1020-0368-120-3
- 225 Lazy Shade Ct Unit 1B
- 6126 Narcissa Place
- 755 Abbotts Mill Ct Unit 69
- 740 Creek Wind Ct
- 10567 Bent Tree View
- 540 Abbotts Mill Dr
- 1135 Ascott Valley Dr
- 445 Stedford Ln
- 140 Vintage Club Ct
- 4243 Baden Alley
- 10823 Yorkwood St
- 10840 Yorkwood St
- 10844 Yorkwood St
- 1305 Simonds Way
- 1001 Shurcliff Ln
- 11065 Brunson Dr Unit 247
- 3143 Saint Ives Country Club Pkwy
- 6440 Barwick Ln Unit 1
- 435 Stedford Ln
- 6585 Ganton Dr
- 6050 China Rose Ln
- J0HNS Creek
- 10905 Brunson Dr
- 10602 Glenleigh Dr
- 11065 Brunson Dr Unit 247
- 5004 Bellmoore Park Ln
- 10970 Bell Rd
- 6072 Kearny Ln
- 5685 Lake Manor Close
- 6215 Johns Creek Common
- 6115 Abbotts Bridge Rd
- 11134 Medlock Bridge Rd
- 11134 Medlock Bridge Rd Unit ID1320731P
- 11134 Medlock Bridge Rd Unit ID1320716P
- 925 Carters Grove Trail
- 11100 Abbotts Station Dr
- 11000 Lakefield Dr Unit 4301
