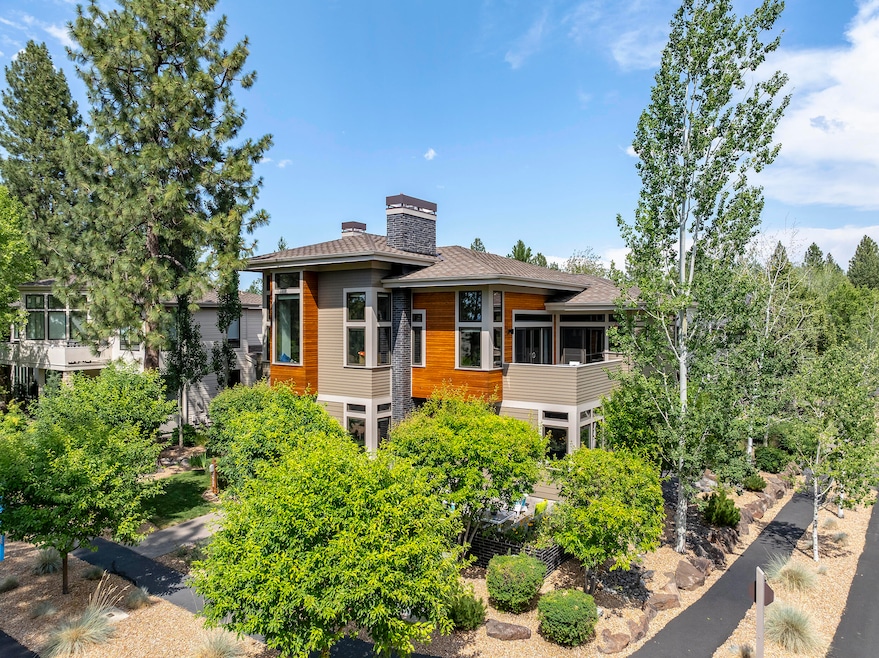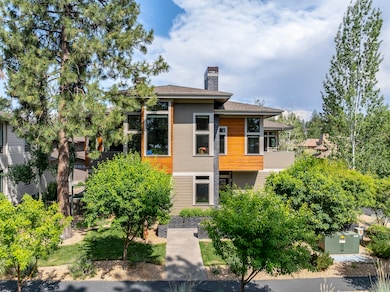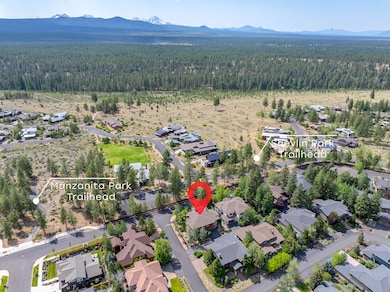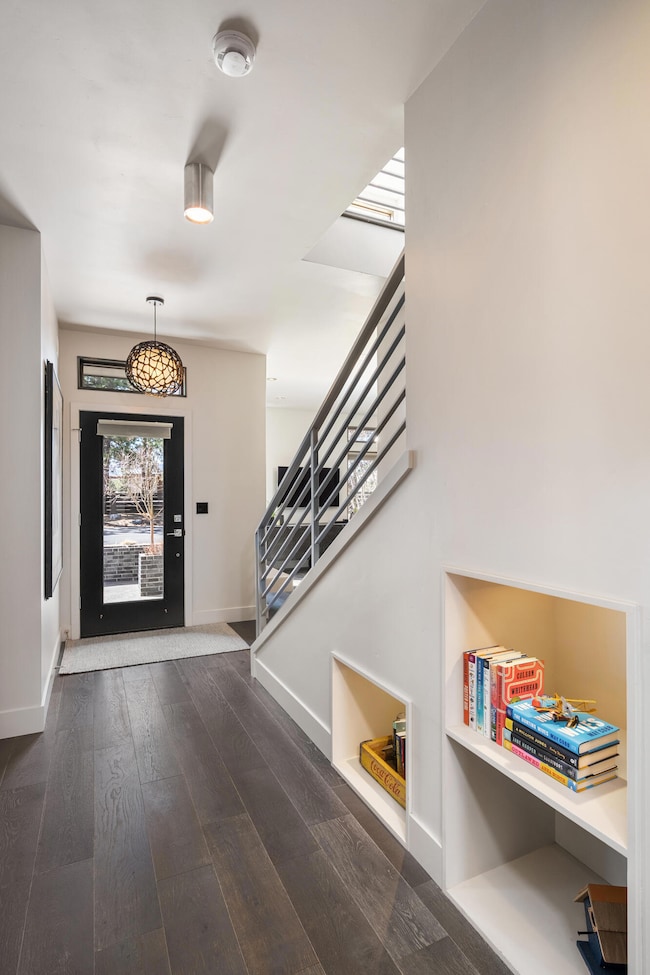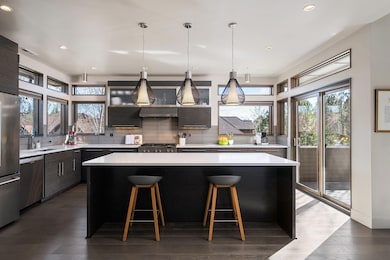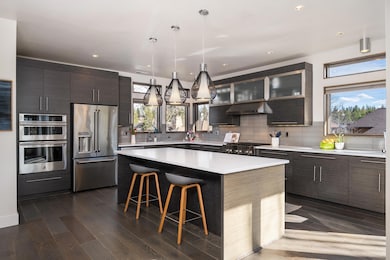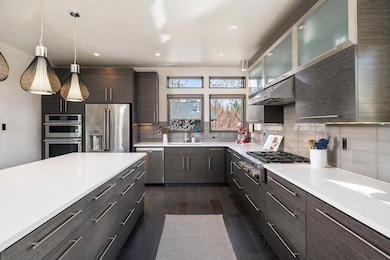62734 Mt Hood Dr Bend, OR 97701
Summit West NeighborhoodEstimated payment $8,363/month
Highlights
- Panoramic View
- Open Floorplan
- Contemporary Architecture
- William E. Miller Elementary School Rated A-
- Deck
- 4-minute walk to Three Pines Neighborhood Park
About This Home
Move-in ready, offering serene living just steps from Shevlin Park. Set among mature trees in the coveted Three Pines neighborhood, this custom home features vaulted ceilings, mountain views, and expansive windows that fill the space with natural light. The open-concept design blends clean, contemporary finishes with warmth and comfort, creating an airy sense of flow throughout. A chef's kitchen with a generous island makes daily living and entertaining effortless. With 3 bedrooms, 2.5 baths, a den, office, and an oversized 2.5-car garage, there's room for remote work and gear storage. The spa-like primary suite offers vaulted ceilings, dual walk-in closets, and a luxurious bath with radiant-heated floors. Three private patios invite peaceful mornings and starlit evenings. Direct trail and bike path access, minutes from schools, dining, and downtown Bend.
Listing Agent
Harcourts The Garner Group Real Estate Brokerage Email: connie@thegarnergroup.com License #201251658 Listed on: 07/17/2025

Home Details
Home Type
- Single Family
Est. Annual Taxes
- $9,992
Year Built
- Built in 2014
Lot Details
- 6,098 Sq Ft Lot
- Landscaped
- Native Plants
- Corner Lot
- Front and Back Yard Sprinklers
- Sprinklers on Timer
- Property is zoned RS, RS
HOA Fees
- $151 Monthly HOA Fees
Parking
- 2.5 Car Attached Garage
- Alley Access
- Tandem Parking
- Garage Door Opener
- Driveway
Property Views
- Panoramic
- Mountain
- Forest
- Park or Greenbelt
Home Design
- Contemporary Architecture
- Northwest Architecture
- Stem Wall Foundation
- Frame Construction
- Composition Roof
Interior Spaces
- 2,510 Sq Ft Home
- 2-Story Property
- Open Floorplan
- Central Vacuum
- Wired For Sound
- Built-In Features
- Vaulted Ceiling
- Ceiling Fan
- Gas Fireplace
- Wood Frame Window
- Mud Room
- Family Room with Fireplace
- Living Room with Fireplace
- Dining Room
- Home Office
Kitchen
- Oven
- Range with Range Hood
- Microwave
- Dishwasher
- Kitchen Island
- Solid Surface Countertops
- Disposal
Flooring
- Engineered Wood
- Concrete
- Tile
Bedrooms and Bathrooms
- 3 Bedrooms
- Walk-In Closet
- Double Vanity
- Soaking Tub
- Bathtub Includes Tile Surround
Laundry
- Laundry Room
- Dryer
- Washer
Home Security
- Smart Thermostat
- Carbon Monoxide Detectors
- Fire and Smoke Detector
Outdoor Features
- Deck
- Patio
Schools
- William E Miller Elementary School
- Pacific Crest Middle School
- Summit High School
Utilities
- Forced Air Heating and Cooling System
- Natural Gas Connected
- Water Heater
- Phone Available
- Cable TV Available
Listing and Financial Details
- Exclusions: Garage fridges & racks
- Tax Lot 05900
- Assessor Parcel Number 210016
Community Details
Overview
- Three Pines Subdivision
- On-Site Maintenance
- Maintained Community
- Property is near a preserve or public land
Recreation
- Community Playground
- Park
- Trails
- Snow Removal
Security
- Building Fire-Resistance Rating
Map
Home Values in the Area
Average Home Value in this Area
Tax History
| Year | Tax Paid | Tax Assessment Tax Assessment Total Assessment is a certain percentage of the fair market value that is determined by local assessors to be the total taxable value of land and additions on the property. | Land | Improvement |
|---|---|---|---|---|
| 2025 | $10,385 | $614,660 | -- | -- |
| 2024 | $9,992 | $596,760 | -- | -- |
| 2023 | $9,262 | $579,380 | $0 | $0 |
| 2022 | $8,642 | $546,130 | $0 | $0 |
| 2021 | $8,655 | $530,230 | $0 | $0 |
| 2020 | $8,211 | $530,230 | $0 | $0 |
| 2019 | $8,049 | $514,790 | $0 | $0 |
| 2018 | $7,823 | $499,800 | $0 | $0 |
| 2017 | $7,596 | $485,250 | $0 | $0 |
| 2016 | $7,247 | $471,120 | $0 | $0 |
| 2015 | $7,048 | $457,400 | $0 | $0 |
| 2014 | $1,524 | $101,470 | $0 | $0 |
Property History
| Date | Event | Price | List to Sale | Price per Sq Ft | Prior Sale |
|---|---|---|---|---|---|
| 10/12/2025 10/12/25 | Pending | -- | -- | -- | |
| 10/07/2025 10/07/25 | Price Changed | $1,399,999 | -3.4% | $558 / Sq Ft | |
| 10/02/2025 10/02/25 | Price Changed | $1,449,999 | -1.7% | $578 / Sq Ft | |
| 08/27/2025 08/27/25 | Price Changed | $1,475,000 | -1.7% | $588 / Sq Ft | |
| 07/17/2025 07/17/25 | For Sale | $1,499,999 | 0.0% | $598 / Sq Ft | |
| 07/14/2025 07/14/25 | Off Market | $1,499,999 | -- | -- | |
| 06/27/2025 06/27/25 | Price Changed | $1,499,999 | -3.2% | $598 / Sq Ft | |
| 04/21/2025 04/21/25 | For Sale | $1,549,000 | 0.0% | $617 / Sq Ft | |
| 04/18/2025 04/18/25 | Pending | -- | -- | -- | |
| 04/11/2025 04/11/25 | Price Changed | $1,549,000 | -3.1% | $617 / Sq Ft | |
| 03/27/2025 03/27/25 | For Sale | $1,599,000 | +14.2% | $637 / Sq Ft | |
| 07/18/2022 07/18/22 | Sold | $1,400,000 | 0.0% | $558 / Sq Ft | View Prior Sale |
| 06/14/2022 06/14/22 | Pending | -- | -- | -- | |
| 06/13/2022 06/13/22 | For Sale | $1,400,000 | +89.2% | $558 / Sq Ft | |
| 03/20/2015 03/20/15 | Sold | $740,000 | -5.1% | $295 / Sq Ft | View Prior Sale |
| 03/07/2015 03/07/15 | Pending | -- | -- | -- | |
| 07/11/2014 07/11/14 | For Sale | $779,500 | +718.4% | $311 / Sq Ft | |
| 10/17/2012 10/17/12 | Sold | $95,250 | +19.1% | -- | View Prior Sale |
| 10/01/2012 10/01/12 | Pending | -- | -- | -- | |
| 09/21/2012 09/21/12 | For Sale | $80,000 | -- | -- |
Purchase History
| Date | Type | Sale Price | Title Company |
|---|---|---|---|
| Warranty Deed | $1,400,000 | None Listed On Document | |
| Bargain Sale Deed | -- | None Listed On Document | |
| Interfamily Deed Transfer | -- | None Available | |
| Warranty Deed | $740,000 | First American Title | |
| Bargain Sale Deed | $92,250 | Deschutes County Title Co | |
| Trustee Deed | $75,919 | Deschutes County Title Co | |
| Warranty Deed | $128,250 | Amerititle |
Mortgage History
| Date | Status | Loan Amount | Loan Type |
|---|---|---|---|
| Open | $1,120,000 | New Conventional | |
| Previous Owner | $115,400 | Credit Line Revolving |
Source: Oregon Datashare
MLS Number: 220198045
APN: 210016
- 62589 Mount Hood Dr
- 62667 NW Ember Place
- 62475 NW Woodsman Loop
- 19201 NW Mount Shasta Dr
- 2974 NW Chardonnay Ln
- 0 Concannon Dr Unit Lot 44
- 0 Concannon Dr Unit Lot 42
- 0 Concannon Dr Unit Lot 41
- 0 Concannon Dr Unit Lot 43
- 0 Concannon Dr Unit Lot 34
- 2625 Waymaker Ct Unit Lot 4
- 2414 NW Brickyard St
- 2631 Waymaker Ct Unit Lot 3
- 283214 Archer Ridge Ct
- 3023 NW Polarstar Ave
- 2999 NW Polarstar Ave Unit 45
- 2947 NW Polarstar Ave
- 2424 NW Summerhill Dr
- 3024 NW Polarstar Ave
- 3000 NW Polarstar Ave Unit Lot 25
