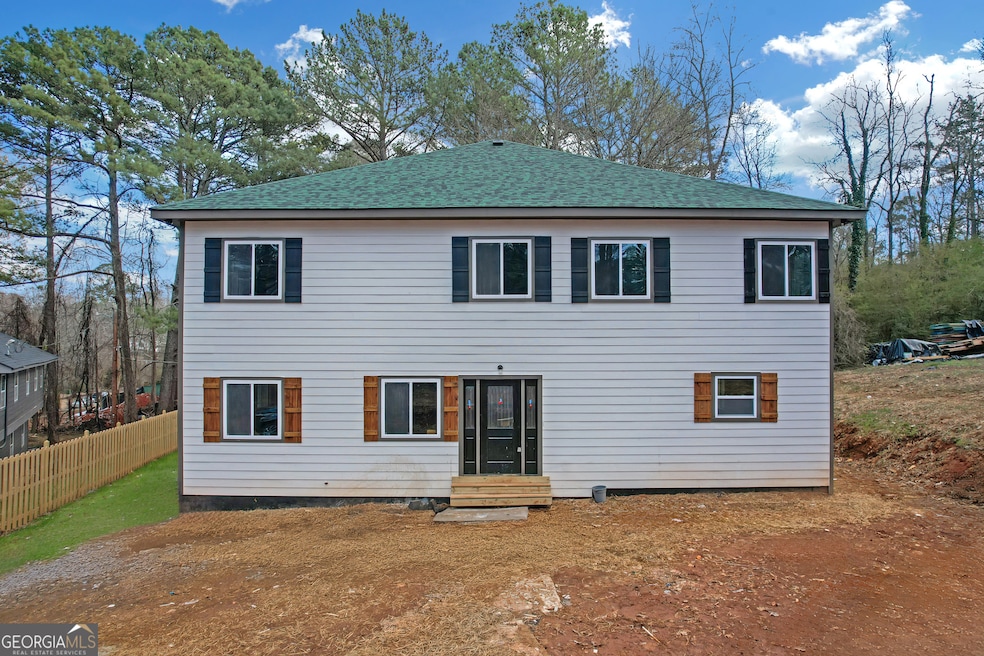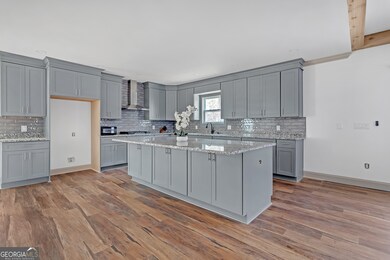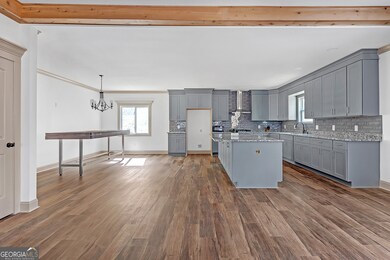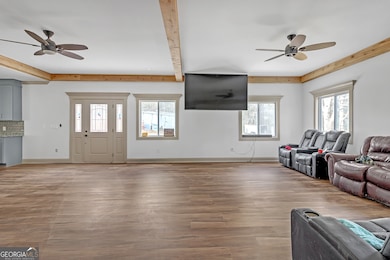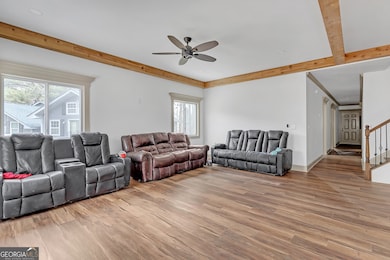6274 Booker Ln Lithonia, GA 30058
Estimated payment $3,436/month
Highlights
- New Construction
- No HOA
- Central Air
- Colonial Architecture
- Laundry closet
- 1-minute walk to Emmie Smith County Park
About This Home
Fully renovated home, perfect for a large family, featuring 9 bedrooms, 6 bathrooms, and 4,732 sqft of thoughtfully designed living space. The first floor boasts a Jack and Jill room, a spacious master suite, a beautiful open-concept kitchen great for gatherings, and an open living area. Upstairs, you'll find a second master suite, additional bedrooms, and a separate living area, providing ample space for relaxation and entertainment. Come add your final finishes touches and bring your vision to life! Stop by for some refreshments 09/14/2025 2pm-4pm and take a tour of this beautiful home.
Listing Agent
Laura Rubio
eXp Realty License #413401 Listed on: 09/08/2025

Home Details
Home Type
- Single Family
Year Built
- Built in 2025 | New Construction
Lot Details
- 0.25 Acre Lot
Home Design
- Colonial Architecture
- Aluminum Siding
- Concrete Siding
- Vinyl Siding
Interior Spaces
- 4,732 Sq Ft Home
- 2-Story Property
- Laminate Flooring
- Laundry closet
Bedrooms and Bathrooms
Schools
- Shadow Rock Elementary School
- Redan Middle School
- Redan High School
Utilities
- Central Air
- Heating System Uses Natural Gas
Community Details
- No Home Owners Association
Map
Home Values in the Area
Average Home Value in this Area
Property History
| Date | Event | Price | List to Sale | Price per Sq Ft |
|---|---|---|---|---|
| 12/02/2025 12/02/25 | For Sale | $559,900 | 0.0% | $118 / Sq Ft |
| 10/23/2025 10/23/25 | Pending | -- | -- | -- |
| 09/08/2025 09/08/25 | For Sale | $559,900 | -- | $118 / Sq Ft |
Source: Georgia MLS
MLS Number: 10600408
- 5902 Valley Green Rd
- 5948 Valley Green Rd
- 6019 Paul Rd
- 6020 Paul Rd
- 6453 Shadow Rock Dr
- 6117 Arbor Links Rd
- 1285 Halter Ln
- 1251 Halter Ln
- 5784 Albans Cir Unit 1
- 1426 Greenridge Trail
- 5932 Hallwood Ct
- 2000 Stone Mountain Lithonia Rd
- 1629 Phillips Rd
- 6405 Swift Creek Dr
- 1397 Bentley Woods Trail
- 6344 Deshong Dr
- 1821 Redan Rd
- 1062 Valley Rock Dr
- 6024 S Deshon Ct
- 1378 Stoneleigh Hill Rd
- 5901 Valley Green Rd
- 1264 Green Arbor Ct
- 1189 Arbor Stream Ct
- 1224 Quiet Arbor Ct
- 1130 Lee Whatley Dr Unit 2
- 6387 Seths Way
- 1138 School
- 1000 Cliffside Run
- 6389 Isle of Palms
- 1441 Albans Ct
- 663 Lakes Cir
- 978 Valley Rock Dr
- 978 Valley Rock Dr
- 581 Shadow Valley Ct
- 5917 S Deshon Ct
- 628 Shadow Lake Dr
- 1350 Stoneleigh Way
- 6239 Lake Valley Point
- 6394 Alford Cir
- 1708 Redan E
Ask me questions while you tour the home.
