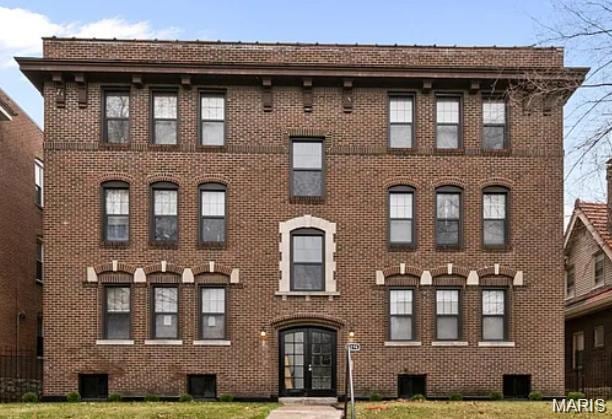6274 Cates Ave Saint Louis, MO 63130
Highlights
- Traditional Architecture
- No HOA
- Patio
- Wood Flooring
- Eat-In Kitchen
- 1-minute walk to Eastgate Park
About This Home
This gorgeous building is centrally located near Washington University, Forest Park and Clayton. The building has six fully renovated three bedroom/two full bath units. The large sun-lit apartments feature an open floor plan including updated kitchens with granite countertops, custom cabinets and stainless appliances. Both full bathrooms have been renovated including tile floors, tile shower surrounds and newer vanities. The building has been completely updated with electrical, plumbing and HVAC units. You will love that all apartments are complete with laundry in each unit. The building offers off street parking and is walking distance to the University City Loop, Universities and grocery stores which makes this a highly desired location. The pride of ownership by this local family is evident from the maintenance of the building, through their hands-on care for tenants.
Listing Agent
Coldwell Banker Realty - Gundaker License #2003015120 Listed on: 08/07/2025

Home Details
Home Type
- Single Family
Year Built
- Built in 1923 | Remodeled
Lot Details
- 8,276 Sq Ft Lot
- Lot Dimensions are 139 x 60
- Private Entrance
Home Design
- Traditional Architecture
- Brick Exterior Construction
- Brick Foundation
- Combination Foundation
Interior Spaces
- 1,400 Sq Ft Home
- 1-Story Property
- Family Room
- Fire and Smoke Detector
- Unfinished Basement
Kitchen
- Eat-In Kitchen
- Microwave
- Dishwasher
Flooring
- Wood
- Ceramic Tile
Bedrooms and Bathrooms
- 3 Bedrooms
- 2 Full Bathrooms
Parking
- Additional Parking
- On-Street Parking
- Off-Street Parking
- Assigned Parking
Outdoor Features
- Patio
- Exterior Lighting
Location
- Property is near a bus stop
Schools
- Pershing Elem. Elementary School
- Brittany Woods Middle School
- University City Sr. High School
Utilities
- Forced Air Heating and Cooling System
- Cable TV Available
Listing and Financial Details
- Property Available on 8/6/25
- Tenant pays for electricity, hot water, insurance, internet
- The owner pays for exterior maintenance, HVAC maintenance, insurance, maintenance structure, management, tax, pest control, repairs, roof, snow removal, taxes, trash, water
- Rent includes trash, water
- 12 Month Lease Term
- Assessor Parcel Number 18H-42-1552
Community Details
Overview
- No Home Owners Association
Pet Policy
- Pet Deposit $250
Map
Source: MARIS MLS
MLS Number: MIS25054223
APN: 18H-4-2-155-2
- 6264 Cabanne Ave
- 603 Westgate Ave Unit 603E
- 760 Syracuse Ave
- 6518 Chamberlain Ave
- 6252 Westminster Place
- 6114 Washington Blvd Unit 302
- 6126 Washington Blvd Unit 302
- 409 Westgate Ave
- 6634 Chamberlain Ave
- 1068 Sutter Ave
- 6154 Kingsbury Ave
- 6014 W Cabanne Place
- 6624 Bartmer Ave
- 6439 Suburban Ave Unit A & B
- 6445 Suburban Ave
- 6163 Mcpherson Ave
- 6051 Maple Ave
- 6447 Suburban Ave
- 6440 Suburban Ave
- 6438 Suburban Ave
- 6244 Cabanne Ave Unit 1W
- 6415 Cates Ave
- 714 Westgate Ave
- 900 Westgate Ave
- 615 Westgate Ave Unit C
- 613 Westgate Ave
- 613 Westgate Ave
- 611 Westgate Ave Unit A
- 607 Westgate Ave Unit C
- 724 Heman Ave
- 724 Heman Ave
- 605 Leland Ave
- 760 Syracuse Ave Unit B
- 6105 Delmar Blvd
- 608 Kingsland Ave
- 1019 Skinker Pkwy
- 6660 Washington Ave
- 6040 Maple Ave
- 6157 Waterman Blvd
- 6042 Kingsbury Ave






