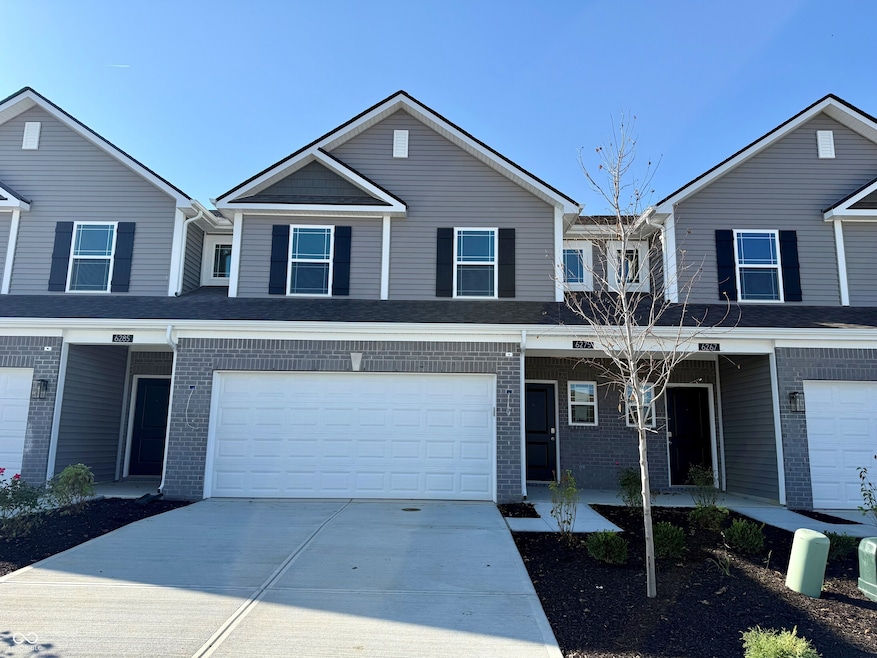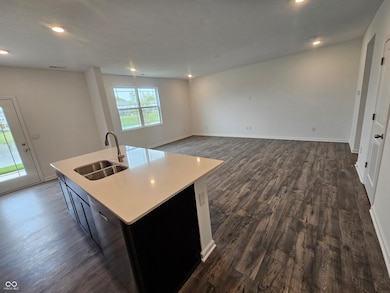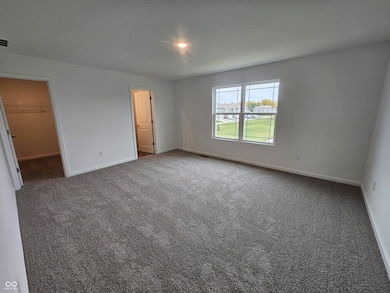6275 Wasco Dr Whitestown, IN 46075
Estimated payment $1,731/month
Highlights
- Fitness Center
- New Construction
- Clubhouse
- Perry Worth Elementary School Rated A-
- Pond View
- Community Pool
About This Home
Discover the elegant Albany townhome by D.R. Horton, nestled in the charming community of Whitestown, IN. This inviting 2-story residence boasts 3 bedrooms and 2.5 baths, offering an open-concept main level perfect for hosting gatherings. Revel in the spacious great room, dining nook, and modern kitchen, all designed for seamless entertaining. Luxurious touches throughout the home include soaring 9-foot ceilings on the first floor, striking 42-inch dark cabinetry, sleek quartz countertops, and resilient laminate flooring. The main bathroom features a double bowl vanity, enhancing the home's sophisticated allure. Each bedroom is equipped with a generous walk-in closet, ensuring ample storage for your needs. The Albany's finished 2-car garage is designed to provide extra insulation, ideal for braving Indiana's winters. Enjoy the pond view while relaxing on your patio. Embrace the convenience of America's Smart Home technology, with features such as a video doorbell and smart thermostat, enhancing your daily living experience. Live the lifestyle you crave when you step outside your front door and into the staycation community amenities. Head over to the clubhouse with its 24-hour fitness center, outdoor pool, game room, rentable event space, pickleball courts, basketball court and bocce ball area. Stay active at the outdoor fitness circuit overlooking a serene pond, or meander along the extensive walking trails which connect to the Big 4 Trail. Have a green thumb? The community gardens near the covered picnic pavilion are calling your name.
Open House Schedule
-
Saturday, November 01, 202512:00 to 4:00 pm11/1/2025 12:00:00 PM +00:0011/1/2025 4:00:00 PM +00:00Add to Calendar
-
Sunday, November 02, 202512:00 to 4:00 pm11/2/2025 12:00:00 PM +00:0011/2/2025 4:00:00 PM +00:00Add to Calendar
Home Details
Home Type
- Single Family
Est. Annual Taxes
- $126
Year Built
- Built in 2025 | New Construction
Lot Details
- 2,217 Sq Ft Lot
HOA Fees
- $152 Monthly HOA Fees
Parking
- 2 Car Attached Garage
Home Design
- Slab Foundation
- Vinyl Construction Material
Interior Spaces
- 2-Story Property
- Woodwork
- Breakfast Room
- Pond Views
- Laundry on upper level
Kitchen
- Gas Oven
- Built-In Microwave
- Dishwasher
- Disposal
Flooring
- Carpet
- Laminate
Bedrooms and Bathrooms
- 3 Bedrooms
- Walk-In Closet
Schools
- Hattie B Stokes Elementary School
- Lebanon Middle School
- Lebanon Senior High School
Utilities
- Central Air
- Electric Water Heater
Listing and Financial Details
- Legal Lot and Block 423 / E
- Assessor Parcel Number 060818000029386019
Community Details
Overview
- Association fees include builder controls, clubhouse, insurance, lawncare, maintenance, parkplayground, management, snow removal, tennis court(s), walking trails
- Association Phone (317) 444-3100
- Towns At Trailside Subdivision
- Property managed by Tried and True
- The community has rules related to covenants, conditions, and restrictions
Amenities
- Clubhouse
Recreation
- Tennis Courts
- Community Playground
- Fitness Center
- Community Pool
Map
Home Values in the Area
Average Home Value in this Area
Tax History
| Year | Tax Paid | Tax Assessment Tax Assessment Total Assessment is a certain percentage of the fair market value that is determined by local assessors to be the total taxable value of land and additions on the property. | Land | Improvement |
|---|---|---|---|---|
| 2025 | $125 | $45,200 | $45,200 | $0 |
| 2024 | $125 | $100 | $100 | $0 |
| 2023 | $3 | $100 | $100 | $0 |
Property History
| Date | Event | Price | List to Sale | Price per Sq Ft |
|---|---|---|---|---|
| 10/04/2025 10/04/25 | Price Changed | $298,900 | -0.3% | $167 / Sq Ft |
| 09/25/2025 09/25/25 | Price Changed | $299,900 | -1.7% | $167 / Sq Ft |
| 09/16/2025 09/16/25 | Price Changed | $305,000 | -1.6% | $170 / Sq Ft |
| 08/19/2025 08/19/25 | For Sale | $310,000 | -- | $173 / Sq Ft |
Source: MIBOR Broker Listing Cooperative®
MLS Number: 22060703
APN: 06-08-18-000-029.386-019
- 6267 Wasco Dr
- 6285 Wasco Dr
- Brahms Plan at Trailside - Towns at Trailside
- Christoph Plan at Trailside - Towns at Trailside
- Albany Villa Plan at Trailside - Towns at Trailside
- Columbia Villa Plan at Trailside - Towns at Trailside
- Drescher Plan at Trailside - Towns at Trailside
- Harmony Plan at Trailside
- Bellamy Plan at Trailside
- Stamford Plan at Trailside
- Chatham Plan at Trailside
- Henley Plan at Trailside
- Johnstown Plan at Trailside
- Cortland Plan at Trailside
- Dayton Plan at Trailside
- 6199 Rhinecliff Dr
- 6175 Rhinecliff Dr
- 6163 Rhinecliff Dr
- 6192 Cascades Dr
- 6162 Cascades Dr
- 2792 Maricopa Blvd
- 6530 Prairie Chase Dr
- 3359 Firethorn Dr
- 3366 Firethorn Dr Unit ID1236718P
- 3500 Limelight Ln
- 3755 Indigo Blue Blvd
- 6108 Green Glade Dr
- 7140 Sultans Run Ln
- 2573 Plano Dr
- 3918 Blue Roan Blvd
- 2108 Bauer Creek Dr
- 5296 Maywood Dr
- 5846 Wintersweet Ln
- 5421 Tanglewood Ln
- 3715 Perry Worth Rd Unit 3715 Perry Worth Road
- 5804 Hemlock Dr
- 5828 New Hope Blvd Unit ID1228579P
- 5860 Crowley Pkwy
- 5874 Crowley Pkwy
- 5790 Sunrise Way







