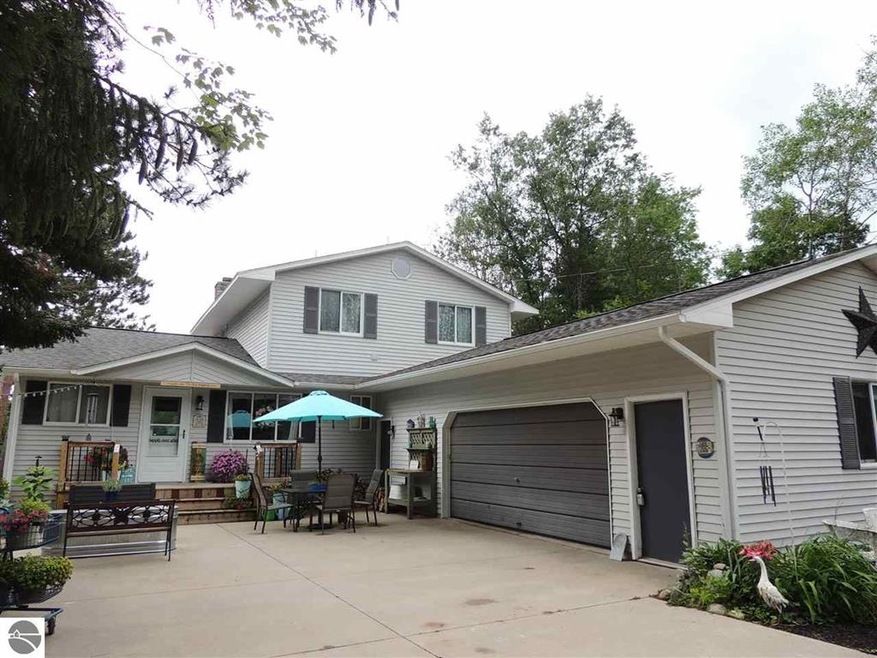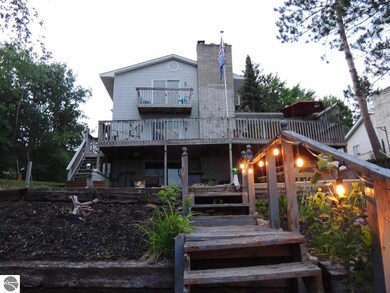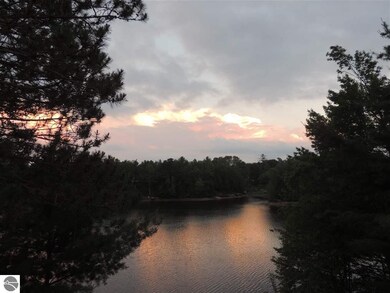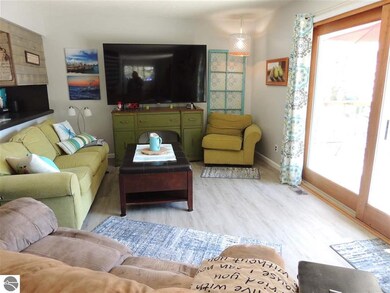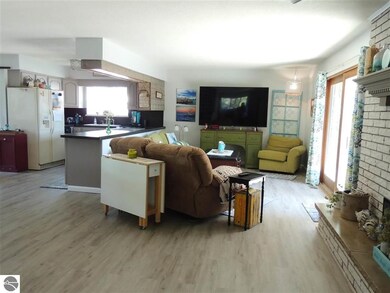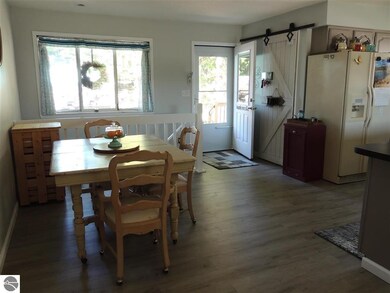
Highlights
- Private Waterfront
- Private Dock
- Clubhouse
- Deeded Waterfront Access Rights
- Lake Privileges
- Tiered Deck
About This Home
As of July 2021Time to enjoy waterfront living in this beautifully remodeled home on Forest Lake. Main level has new vinyl planking and fresh paint in 2021. Kitchen has been updated and had a new dishwasher in 2018. Laundry room is just off kitchen with extra storage space. Spacious main level living with kitchen and eating area open to the living room. Door walls give awesome lake views and lead to the large deck. Far end of living room has space for office or just plain relaxation. Guest bedroom and remodeled bathroom also on main level. Upper level is a master suite that will WOW you ~ large closet area, sitting room, master bathroom and a view of the lake with a small deck. Lower level is a full finished walkout basement. There is a second kitchen with appliances and an island; family room, bathroom and guest room. Plus utility area ~ new FA furnace & AC in 2017. Step outside to a patio, lots of space for entertainment ~ firepit area, steps to the new dock stretching out onto Forest Lake. Although you will never tire of the water and the view, step back up to the street side and sit by the Koi stocked pond or sit under the gazebo and relax with a good book. This home has been tastefully decorated and lovingly care for... Seller is a licensed real estate agent in the State of Michigan.
Home Details
Home Type
- Single Family
Est. Annual Taxes
- $3,376
Year Built
- Built in 1978
Lot Details
- 0.32 Acre Lot
- Lot Dimensions are 59x231x59x241
- Private Waterfront
- 59 Feet of Waterfront
- Landscaped
- Wooded Lot
- Garden
- The community has rules related to zoning restrictions
HOA Fees
- $15 Monthly HOA Fees
Home Design
- Block Foundation
- Fire Rated Drywall
- Frame Construction
- Asphalt Roof
- Vinyl Siding
Interior Spaces
- 2,892 Sq Ft Home
- 2-Story Property
- Paneling
- Wood Burning Fireplace
- Drapes & Rods
- Great Room
- Den
- Game Room
- Workshop
Kitchen
- Oven or Range
- Recirculated Exhaust Fan
- Microwave
- Dishwasher
- Disposal
Bedrooms and Bathrooms
- 3 Bedrooms
- Primary Bedroom on Main
Laundry
- Dryer
- Washer
Basement
- Walk-Out Basement
- Basement Fills Entire Space Under The House
Parking
- 2 Car Attached Garage
- Garage Door Opener
Outdoor Features
- Deeded Waterfront Access Rights
- Access To Lake
- Private Dock
- Waterfront Park
- Lake Privileges
- Tiered Deck
- Patio
- Shed
- Rain Gutters
- Porch
Utilities
- Forced Air Heating and Cooling System
- Well
- Electric Water Heater
- Water Softener Leased
- Cable TV Available
Community Details
Overview
- Forest Lake Community
Amenities
- Common Area
- Clubhouse
Recreation
- Water Sports
- Trails
Ownership History
Purchase Details
Home Financials for this Owner
Home Financials are based on the most recent Mortgage that was taken out on this home.Purchase Details
Home Financials for this Owner
Home Financials are based on the most recent Mortgage that was taken out on this home.Similar Homes in the area
Home Values in the Area
Average Home Value in this Area
Purchase History
| Date | Type | Sale Price | Title Company |
|---|---|---|---|
| Warranty Deed | -- | None Available |
Property History
| Date | Event | Price | Change | Sq Ft Price |
|---|---|---|---|---|
| 07/30/2021 07/30/21 | Sold | $289,000 | -11.1% | $100 / Sq Ft |
| 06/18/2021 06/18/21 | For Sale | $325,000 | +85.7% | $112 / Sq Ft |
| 12/20/2016 12/20/16 | Sold | $175,000 | -12.5% | $61 / Sq Ft |
| 11/05/2016 11/05/16 | Pending | -- | -- | -- |
| 05/11/2016 05/11/16 | For Sale | $199,999 | -- | $69 / Sq Ft |
Tax History Compared to Growth
Tax History
| Year | Tax Paid | Tax Assessment Tax Assessment Total Assessment is a certain percentage of the fair market value that is determined by local assessors to be the total taxable value of land and additions on the property. | Land | Improvement |
|---|---|---|---|---|
| 2025 | $7,043 | $163,000 | $0 | $0 |
| 2024 | $1,537 | $163,000 | $0 | $0 |
| 2023 | $1,466 | $144,700 | $0 | $0 |
| 2022 | $6,049 | $123,600 | $0 | $0 |
| 2021 | $3,428 | $124,400 | $0 | $0 |
| 2020 | $3,376 | $110,600 | $0 | $0 |
| 2019 | $3,225 | $108,400 | $0 | $0 |
| 2018 | $3,407 | $112,600 | $0 | $0 |
| 2017 | $0 | $111,500 | $0 | $0 |
| 2016 | $4,397 | $105,200 | $0 | $0 |
| 2015 | $1,011 | $100,900 | $0 | $0 |
| 2014 | $1,011 | $101,100 | $0 | $0 |
| 2013 | -- | $101,100 | $0 | $0 |
Agents Affiliated with this Home
-

Seller's Agent in 2021
Yvonne DeRoso
MORRIS-RICHARDSON RE
(989) 387-8887
104 Total Sales
-
P
Seller's Agent in 2016
PAULA NOWAK
WILTSE REALTY
Map
Source: Northern Great Lakes REALTORS® MLS
MLS Number: 1889053
APN: 008-0-F81-000-555-00
- 0 Hillside Dr Unit 62 1936832
- 0 Whitetail Dr Unit 50171620
- 0 Bobcat Trail Unit 50111425
- 1697 Wildwood Rd
- Lot 98 Wilderness Rd
- VL Pineview Ct
- Lot 186 Winterset St Unit 186
- 0 Mallard Dr Unit 1935637
- 2370 Campfire Trail
- 0 Highland Dr Unit 50183453
- 6348 Jackpine Trail
- 5775 River Valley Dr
- 000 W 7th St
- 5511 Michigan 33
- 5525 N Chippewa Trail
- 1648 W 4th St
- 5450 Randy Dr
- 0 1st Oak St
- 0 00 Unit LotWP001 21446719
- Lot 24 Greenwood Rd
