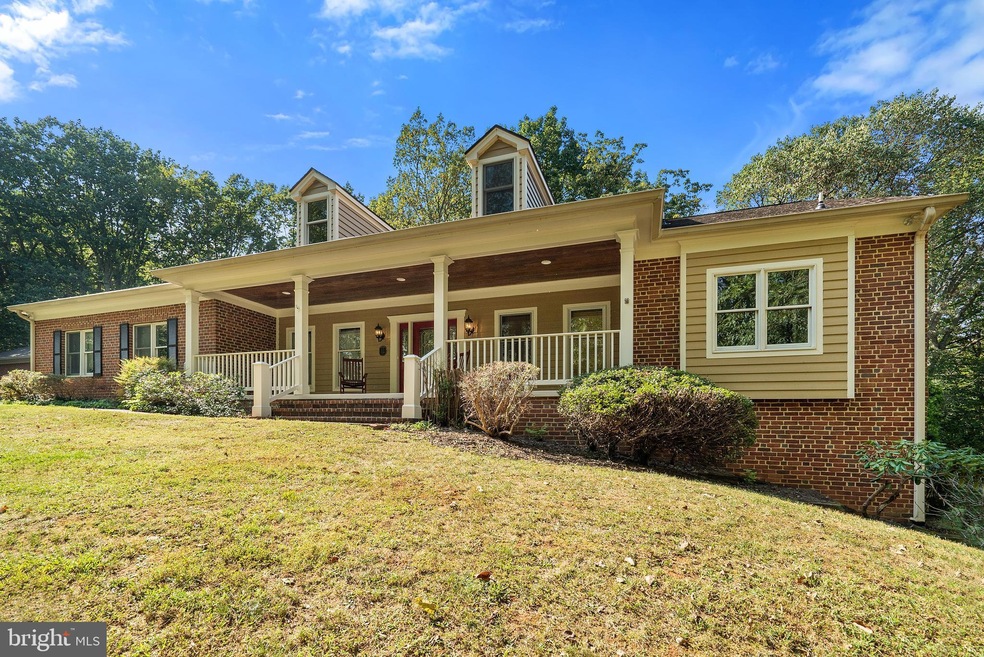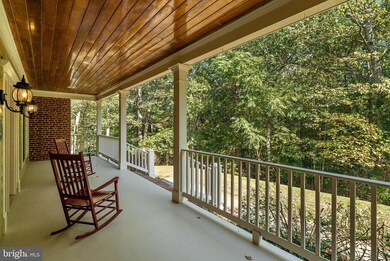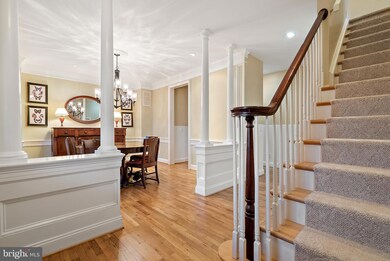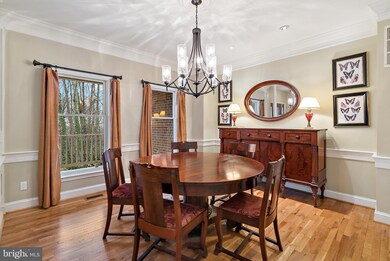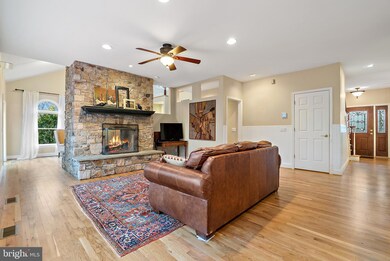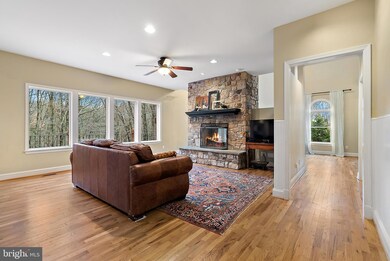
6276 Beverleys Mill Rd Broad Run, VA 20137
Highlights
- View of Trees or Woods
- Open Floorplan
- Deck
- 7.71 Acre Lot
- Cape Cod Architecture
- Wood Burning Stove
About This Home
As of April 2020**OFFERS DUE 5PM SUNDAY 3/8**Gorgeous custom home located on over 7 acres in an unbeatable location! So many recent updates--stunning refinished hardwood floors, freshly painted, new carpets, new roof, new furnace! Lovely main level master suite, gourmet kitchen with updated appliances and gas cooking. This 5BR/3.5 bath Craftsman style home boasts a private setting while still being only minutes to shopping and major commuting routes. Enjoy hiking and wildlife without having to drive anywhere! Car enthusiasts rejoice! An oversized 2 car detached garage along with a 2 car side load attached allows for lots of parking. Large finished basement walks out, has full bath and rough in for additional powder room. Would make a great in-law or au pair suite!
Last Agent to Sell the Property
Washington Fine Properties, LLC License #0225209418 Listed on: 02/28/2020

Home Details
Home Type
- Single Family
Est. Annual Taxes
- $7,096
Year Built
- Built in 1995
Lot Details
- 7.71 Acre Lot
- Wooded Lot
- Backs to Trees or Woods
- Property is zoned RA/RC
Parking
- 4 Garage Spaces | 2 Attached and 2 Detached
- 4 Open Parking Spaces
- Parking Storage or Cabinetry
- Side Facing Garage
- Garage Door Opener
- Driveway
Home Design
- Cape Cod Architecture
- Bump-Outs
- Brick Exterior Construction
- Architectural Shingle Roof
- Wood Siding
Interior Spaces
- Property has 3 Levels
- Open Floorplan
- Wet Bar
- Central Vacuum
- Built-In Features
- Chair Railings
- Crown Molding
- Ceiling Fan
- Skylights
- Recessed Lighting
- Wood Burning Stove
- Double Sided Fireplace
- Stone Fireplace
- Entrance Foyer
- Family Room Off Kitchen
- Living Room
- Formal Dining Room
- Recreation Room
- Hobby Room
- Views of Woods
Kitchen
- Breakfast Area or Nook
- Butlers Pantry
- Built-In Double Oven
- Cooktop
- Microwave
- Ice Maker
- Dishwasher
- Stainless Steel Appliances
- Kitchen Island
- Disposal
Flooring
- Wood
- Carpet
Bedrooms and Bathrooms
- En-Suite Primary Bedroom
- En-Suite Bathroom
- Walk-In Closet
- Soaking Tub
Laundry
- Dryer
- Washer
- Laundry Chute
Finished Basement
- Walk-Out Basement
- Rear Basement Entry
- Basement Windows
Outdoor Features
- Deck
- Enclosed patio or porch
- Terrace
Utilities
- Central Air
- Humidifier
- Heat Pump System
- Heating System Powered By Leased Propane
- Water Treatment System
- Well
- Propane Water Heater
- On Site Septic
Community Details
- No Home Owners Association
- Broad Run Estates Subdivision
Listing and Financial Details
- Home warranty included in the sale of the property
- Assessor Parcel Number 7906-57-3440
Ownership History
Purchase Details
Purchase Details
Home Financials for this Owner
Home Financials are based on the most recent Mortgage that was taken out on this home.Purchase Details
Home Financials for this Owner
Home Financials are based on the most recent Mortgage that was taken out on this home.Purchase Details
Purchase Details
Home Financials for this Owner
Home Financials are based on the most recent Mortgage that was taken out on this home.Similar Homes in the area
Home Values in the Area
Average Home Value in this Area
Purchase History
| Date | Type | Sale Price | Title Company |
|---|---|---|---|
| Deed | -- | None Listed On Document | |
| Warranty Deed | $715,000 | Stewart Title Guaranty Co | |
| Warranty Deed | $617,500 | Vesta Settlements Llc | |
| Deed | -- | None Available | |
| Deed | $645,000 | -- |
Mortgage History
| Date | Status | Loan Amount | Loan Type |
|---|---|---|---|
| Previous Owner | $572,000 | New Conventional | |
| Previous Owner | $649,999 | Adjustable Rate Mortgage/ARM | |
| Previous Owner | $516,000 | New Conventional |
Property History
| Date | Event | Price | Change | Sq Ft Price |
|---|---|---|---|---|
| 04/10/2020 04/10/20 | Sold | $715,000 | -1.4% | $159 / Sq Ft |
| 03/08/2020 03/08/20 | Pending | -- | -- | -- |
| 02/28/2020 02/28/20 | For Sale | $724,900 | +17.4% | $161 / Sq Ft |
| 10/12/2017 10/12/17 | Sold | $617,500 | -1.2% | $138 / Sq Ft |
| 09/11/2017 09/11/17 | Pending | -- | -- | -- |
| 08/30/2017 08/30/17 | Price Changed | $625,000 | 0.0% | $139 / Sq Ft |
| 08/30/2017 08/30/17 | For Sale | $625,000 | +1.2% | $139 / Sq Ft |
| 08/30/2017 08/30/17 | Off Market | $617,500 | -- | -- |
| 05/20/2017 05/20/17 | Price Changed | $649,900 | -7.1% | $145 / Sq Ft |
| 04/19/2017 04/19/17 | For Sale | $699,900 | -- | $156 / Sq Ft |
Tax History Compared to Growth
Tax History
| Year | Tax Paid | Tax Assessment Tax Assessment Total Assessment is a certain percentage of the fair market value that is determined by local assessors to be the total taxable value of land and additions on the property. | Land | Improvement |
|---|---|---|---|---|
| 2025 | $8,569 | $886,100 | $230,500 | $655,600 |
| 2024 | $8,370 | $886,100 | $230,500 | $655,600 |
| 2023 | $8,015 | $886,100 | $230,500 | $655,600 |
| 2022 | $8,015 | $886,100 | $230,500 | $655,600 |
| 2021 | $7,110 | $713,900 | $205,500 | $508,400 |
| 2020 | $7,110 | $713,900 | $205,500 | $508,400 |
| 2019 | $7,110 | $713,900 | $205,500 | $508,400 |
| 2018 | $7,024 | $713,900 | $205,500 | $508,400 |
| 2016 | $6,679 | $641,500 | $205,500 | $436,000 |
| 2015 | -- | $641,500 | $205,500 | $436,000 |
| 2014 | -- | $641,500 | $205,500 | $436,000 |
Agents Affiliated with this Home
-

Seller's Agent in 2020
Debbie Meighan
Washington Fine Properties
(571) 439-4027
1 in this area
112 Total Sales
-

Buyer's Agent in 2020
Ashley Tauzier
BHHS PenFed (actual)
(571) 469-0901
1 in this area
192 Total Sales
-

Seller's Agent in 2017
Michael Cain
United Real Estate Horizon
(540) 718-5349
33 Total Sales
Map
Source: Bright MLS
MLS Number: VAFQ164390
APN: 7906-57-3440
- 5168 Sandy Stone Ln
- 6150 Saints Hill Ln
- 5313 Hillside Dr
- 6511 Briggs Rd
- 6488 Briggs Rd
- 5281 Hillside Dr
- 5377 Colt Dr
- 5040 Hummingbird Ln
- 4545 Lee Hwy
- 6558 Stoneridge Ct
- 3485 Wooded Run Dr
- 5260 Dapple Ln
- 5478 Rosehaven Ct
- 3413 Wooded Run Dr
- 4514 Den Haag Rd
- 7838 Holston Ln
- 7844 Holston Ln
- 9828 Thoroughbred Rd
- 5460 Westfield Ct
- 5122 Broad Run Church Rd
