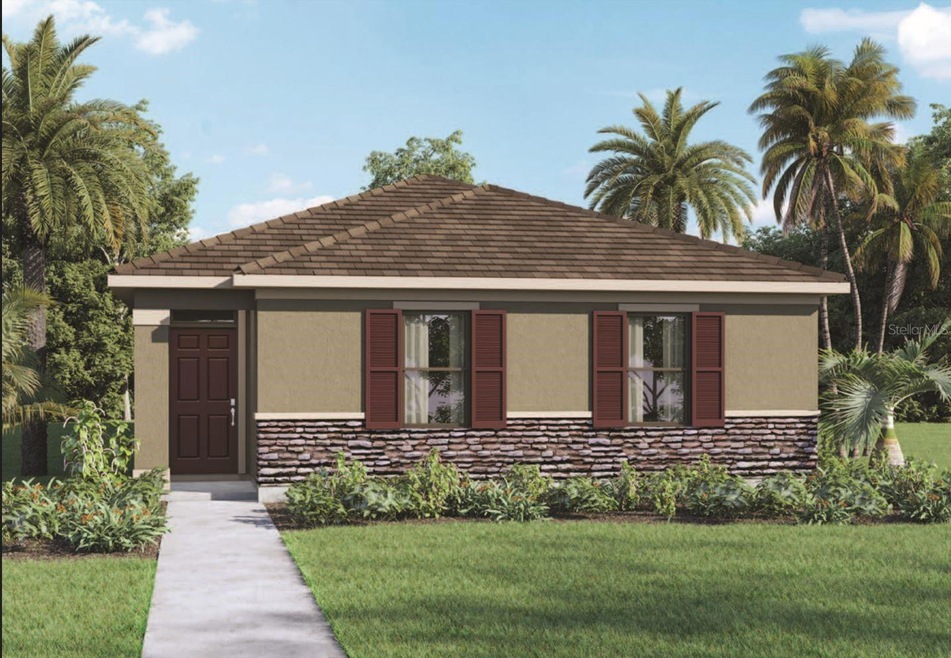
6276 Canter Cir Apopka, FL 32712
Highlights
- Under Construction
- Stone Countertops
- Family Room Off Kitchen
- Open Floorplan
- Community Pool
- 2 Car Attached Garage
About This Home
As of November 2024Under Construction. Windrose presents the Baldwin. This all concrete block constructed, one-story layout features 4 bedrooms and 2 bathrooms. As you enter the foyer you are greeted by with an open concept living space. The kitchen overlooks the dining and living room, while having a view to the oversized outdoor living space. The well-appointed kitchen features an island with bar seating, plentiful cabinet with beautiful granite countertops and stainless steel appliances, making entertaining a breeze. Bedroom one, located off the living space, has an en suite bathroom with double vanity and spacious walk-in closet providing ample space for storage. Three additional bedrooms and one full bath are located at the front of the home along with a closet and laundry room. Like all homes in Windrose, the Baldwin includes a Home is Connected smart home technology package which allows you to control your home with your smart device while near or away.
*Photos are of similar model but not that of exact house. Pictures, photographs, colors, features, and sizes are for illustration purposes only and will vary from the homes as built. Home and community information including pricing, included features, terms, availability and amenities are subject to change and prior sale at any time without notice or obligation. Please note that no representations or warranties are made regarding school districts or school assignments; you should conduct your own investigation regarding current and future schools and school boundaries.*
Last Agent to Sell the Property
DR HORTON REALTY OF CENTRAL FLORIDA LLC License #691713 Listed on: 06/18/2024

Home Details
Home Type
- Single Family
Est. Annual Taxes
- $780
Year Built
- Built in 2024 | Under Construction
Lot Details
- 6,189 Sq Ft Lot
- West Facing Home
- Metered Sprinkler System
- Property is zoned RCE-2(ZIP)
HOA Fees
- $82 Monthly HOA Fees
Parking
- 2 Car Attached Garage
Home Design
- Slab Foundation
- Shingle Roof
- Block Exterior
- Stucco
Interior Spaces
- 1,720 Sq Ft Home
- Open Floorplan
- Sliding Doors
- Family Room Off Kitchen
- Combination Dining and Living Room
- Laundry Room
Kitchen
- Eat-In Kitchen
- Range
- Microwave
- Dishwasher
- Stone Countertops
- Disposal
Flooring
- Carpet
- Luxury Vinyl Tile
Bedrooms and Bathrooms
- 4 Bedrooms
- Split Bedroom Floorplan
- Closet Cabinetry
- Walk-In Closet
- 2 Full Bathrooms
Utilities
- Central Heating and Cooling System
- Thermostat
- Underground Utilities
- Cable TV Available
Listing and Financial Details
- Home warranty included in the sale of the property
- Visit Down Payment Resource Website
- Legal Lot and Block 280 / 01
- Assessor Parcel Number 12-20-27-9339-01-280
Community Details
Overview
- Access Residential Management Larissa Association, Phone Number (407) 480-4200
- Built by D.R. Horton
- Windrose Subdivision, Baldwin Floorplan
- The community has rules related to deed restrictions
Recreation
- Community Pool
Ownership History
Purchase Details
Home Financials for this Owner
Home Financials are based on the most recent Mortgage that was taken out on this home.Similar Homes in Apopka, FL
Home Values in the Area
Average Home Value in this Area
Purchase History
| Date | Type | Sale Price | Title Company |
|---|---|---|---|
| Special Warranty Deed | $402,990 | Dhi Title Of Florida |
Mortgage History
| Date | Status | Loan Amount | Loan Type |
|---|---|---|---|
| Open | $395,690 | FHA |
Property History
| Date | Event | Price | Change | Sq Ft Price |
|---|---|---|---|---|
| 11/19/2024 11/19/24 | Sold | $402,990 | 0.0% | $234 / Sq Ft |
| 09/08/2024 09/08/24 | Pending | -- | -- | -- |
| 06/18/2024 06/18/24 | For Sale | $402,990 | -- | $234 / Sq Ft |
Tax History Compared to Growth
Tax History
| Year | Tax Paid | Tax Assessment Tax Assessment Total Assessment is a certain percentage of the fair market value that is determined by local assessors to be the total taxable value of land and additions on the property. | Land | Improvement |
|---|---|---|---|---|
| 2025 | $1,169 | $352,700 | $50,000 | $302,700 |
| 2024 | $554 | $50,000 | $50,000 | -- |
| 2023 | $554 | $12,500 | $12,500 | -- |
Agents Affiliated with this Home
-
J
Seller's Agent in 2024
Jay Love
DR HORTON REALTY OF CENTRAL FLORIDA LLC
-
C
Buyer's Agent in 2024
Carla Braga
LA ROSA REALTY LLC
Map
Source: Stellar MLS
MLS Number: O6215772
APN: 12-2027-9339-01-280
- 6098 Galloping Dr
- 6030 Galloping Dr
- 6026 Galloping Dr
- 5539 Hayloft Dr
- 5531 Hayloft Dr
- 6014 Galloping Dr
- 6010 Galloping Dr
- 6006 Galloping Dr
- 5662 Paddock Fence Ln
- 5650 Paddock Fence Ln
- 5473 Hayloft Dr
- 5632 Paddock Fence Ln
- 5626 Paddock Fence Ln
- 5614 Paddock Fence Ln
- 5608 Paddock Fence Ln
- 5871 Galloping Dr
- 5372 Palomino Place
- 3243 W Kelly Park Rd
- 5896 Galloping Dr
- 5876 Galloping Dr
