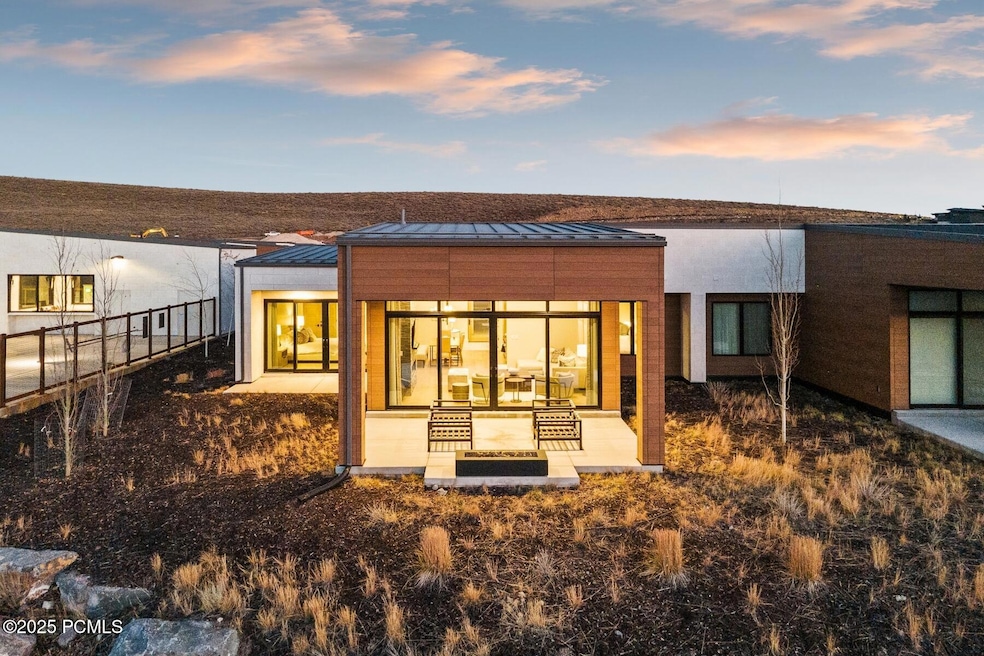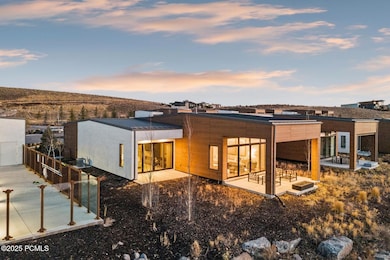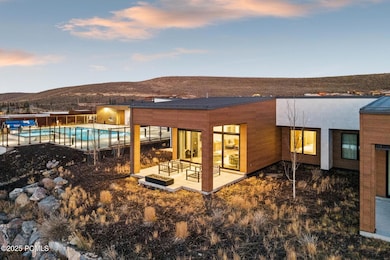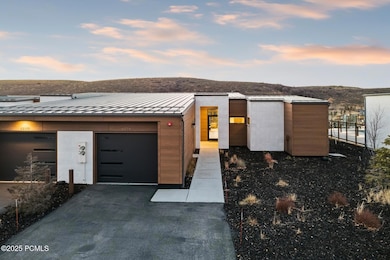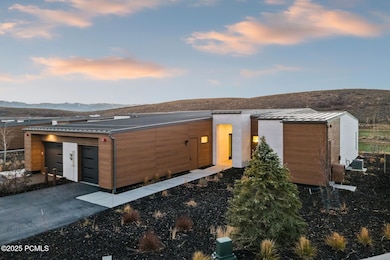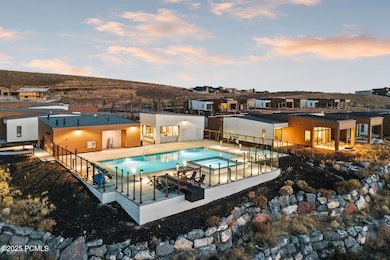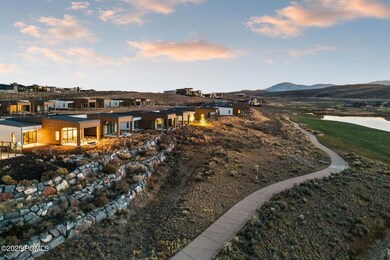6276 Double Deer Loop Park City, UT 84098
Estimated payment $13,414/month
Highlights
- New Construction
- Golf Course View
- Clubhouse
- South Summit High School Rated 9+
- Private Membership Available
- 1 Fireplace
About This Home
Discover a rare front-row cottage—ideal as a turnkey retreat, a comfortable downsized residence, or a perfect placeholder while you build your dream home. This single-level home lives simply and efficiently, featuring an open floor plan that maximizes light and flow. Perched just above the 18th green of the Nicklaus Signature Course, the property offers striking golf views along with beautiful sightlines toward the ski areas. Its location is unmatched: steps from The Perch, the private neighborhood amenity with a heated saltwater pool, hot tub, and cabana for hosting gatherings. You're also just a short walk to the Nicklaus Clubhouse and the new Promontory Spa. A unique blend of convenience, scenery, and simplicity—this is an exceptional opportunity in Promontory. Minutes to downtown Park City, Promontory spans 7,200+ acres and offers 18 world-class amenities for all ages. Common area amenities available with separate Club Membership.
Townhouse Details
Home Type
- Townhome
Est. Annual Taxes
- $10,206
Year Built
- Built in 2021 | New Construction
Lot Details
- 8,276 Sq Ft Lot
HOA Fees
- $1,100 Monthly HOA Fees
Parking
- 2 Car Garage
Property Views
- Golf Course
- Mountain
Home Design
- Cottage
- Twin Home
- Concrete Perimeter Foundation
Interior Spaces
- 1,880 Sq Ft Home
- 1 Fireplace
- Family Room
- Dining Room
- Laundry Room
Bedrooms and Bathrooms
- 2 Main Level Bedrooms
Home Security
Utilities
- Cooling Available
- Heating Available
- Natural Gas Connected
- Phone Available
- Cable TV Available
Listing and Financial Details
- Assessor Parcel Number Pddc-1-7
Community Details
Overview
- Association fees include security, insurance, ground maintenance, maintenance exterior, com area taxes
- Private Membership Available
- Association Phone (435) 333-4063
- Visit Association Website
- Double Deer Cottages Subdivision
Amenities
- Clubhouse
- Elevator
Recreation
- Community Pool
- Community Spa
Pet Policy
- Breed Restrictions
Security
- Building Security System
- Fire Sprinkler System
Map
Home Values in the Area
Average Home Value in this Area
Tax History
| Year | Tax Paid | Tax Assessment Tax Assessment Total Assessment is a certain percentage of the fair market value that is determined by local assessors to be the total taxable value of land and additions on the property. | Land | Improvement |
|---|---|---|---|---|
| 2024 | $13,758 | $2,002,819 | $800,000 | $1,202,819 |
| 2023 | $13,758 | $2,372,917 | $800,000 | $1,572,917 |
| 2022 | $9,386 | $1,406,594 | $400,000 | $1,006,594 |
| 2021 | $3,305 | $400,000 | $400,000 | $0 |
Property History
| Date | Event | Price | List to Sale | Price per Sq Ft | Prior Sale |
|---|---|---|---|---|---|
| 11/14/2025 11/14/25 | For Sale | $2,175,000 | +63.5% | $1,157 / Sq Ft | |
| 09/28/2022 09/28/22 | Off Market | -- | -- | -- | |
| 12/21/2021 12/21/21 | Sold | -- | -- | -- | View Prior Sale |
| 01/06/2021 01/06/21 | Pending | -- | -- | -- | |
| 01/06/2021 01/06/21 | For Sale | $1,330,000 | -- | $707 / Sq Ft |
Purchase History
| Date | Type | Sale Price | Title Company |
|---|---|---|---|
| Special Warranty Deed | -- | Summit Escrow & Title Insuranc | |
| Special Warranty Deed | -- | Summit Escrow & Title Insuranc | |
| Special Warranty Deed | -- | Summit Escrow & Title Insuranc |
Mortgage History
| Date | Status | Loan Amount | Loan Type |
|---|---|---|---|
| Previous Owner | $997,500 | New Conventional |
Source: Park City Board of REALTORS®
MLS Number: 12504904
APN: PDDC-1-7
- 5823 Golf Club Link
- 6417 Double Deer Loop
- 6445 Double Deer Loop
- 5867 Double Deer Loop
- 5801 Double Deer Loop Unit 3
- 5801 Double Deer Loop
- 5741 Double Deer Loop
- 5867 Double Deer Loop Unit 1
- 6409 Double Deer Loop
- 5760 Double Deer Loop Unit 25
- 6061 Golf Club Link
- 6033 Golf Club Link
- 5812 Double Deer Dr Unit 26
- 6237 Painted Valley Pass Unit 38
- 6105 Golf Club Link
- 6035 Painted Valley Pass Unit 34
- 3589 Links View Ln
- 6579 Badger Ct Unit 73
- 6458 Golden Bear Loop W
- 5785 Golf Club Link
- 4616 Aspen Camp Loop
- 8544 Ranch Club Ct
- 4518 Forestdale Dr Unit 49
- 4518 N Forestdale Dr Unit 49
- 1383 Gambel Oak Way
- 6860 Mountain Maple Dr
- 6831 Silver Creek Dr Unit ID1249880P
- 6629 Purple Poppy Ln Unit ID1249868P
- 3404 Wapiti Canyon Rd
- 14362 N Rendezvous Trail
- 14362 Rendezvous Trail
- 930 Williamstown Ct
- 1200 W Lori Ln
- 6530 Snowview Dr
- 6530 Snow View Dr
- 415 Earl St
- 6035 Mountain Ranch Dr
- 2531 Fairway Village Dr
- 2531 Fairway Village Dr Unit 39
- 12774 N Deer Mountain Blvd
