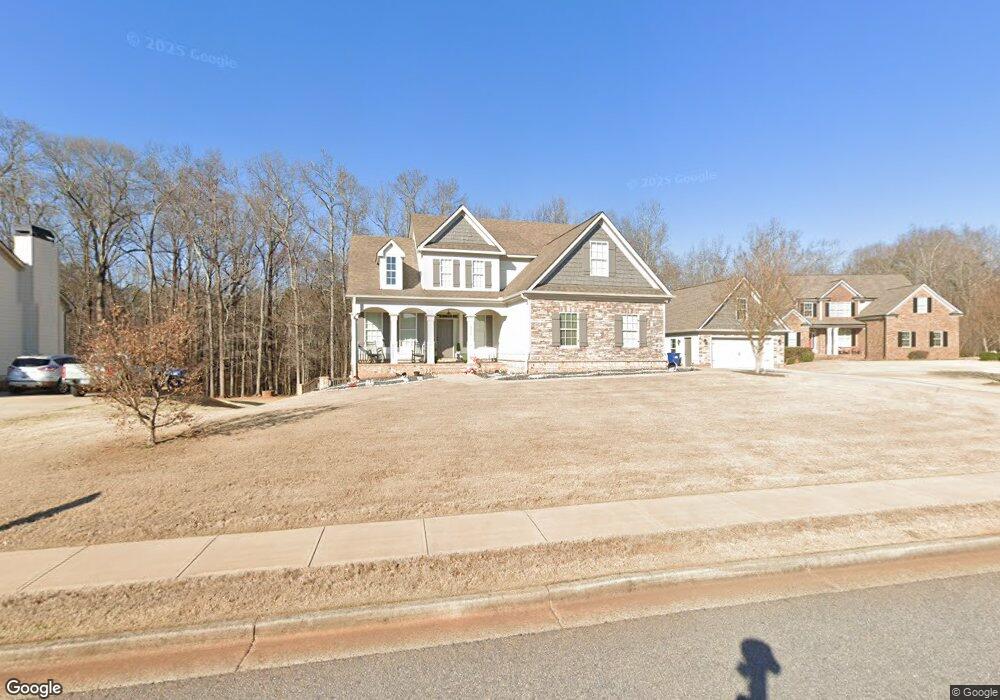
6276 Whitlow Creek Dr Bishop, GA 30621
Highlights
- Cathedral Ceiling
- Traditional Architecture
- Screened Porch
- High Shoals Elementary School Rated A
- Wood Flooring
- 2 Car Attached Garage
About This Home
As of June 2025Custom built, one-year old house - almost brand new. Cul-de-sac lot, one of the premier lots in the neighborhood. Swim/tennis community. The Kensington Plan features 4 bedrooms and 2.5 baths with master on main. Kitchen includes granite countertops, custom cabinetry, bar, breakfast room. Separate dining room. Two-story foyer, vaulted great room with fireplace, laundry room (enter from back hallway or master bedroom closet), covered front porch and back deck. Hardwood floors on main. Garden tub in master bath. Full, unfinished basement. HardiPlank, stone and cedar shake exterior. Refrigerator, washer and dryer will be left with the house with full price offer. (Whirlpool refrigerator - $1500 26.4-cu ft./ one year old) (Whirlpool large capacity washer and dryer - 1 year old - $1000 each new).
Home Details
Home Type
- Single Family
Est. Annual Taxes
- $1,180
Year Built
- Built in 2013
HOA Fees
- $33 Monthly HOA Fees
Parking
- 2 Car Attached Garage
- Garage Door Opener
Home Design
- Traditional Architecture
- Stone
Interior Spaces
- 2-Story Property
- Tray Ceiling
- Cathedral Ceiling
- Wood Burning Fireplace
- Screened Porch
- Basement Fills Entire Space Under The House
Kitchen
- Oven
- Range
- Microwave
- Dishwasher
Flooring
- Wood
- Carpet
- Tile
Bedrooms and Bathrooms
- 4 Bedrooms
Schools
- High Shoals Elementary School
- Oconee County Middle School
- Oconee County High School
Utilities
- Cooling Available
- Heat Pump System
- Septic Tank
Community Details
- Whitlow Creek Subdivision
Listing and Financial Details
- Assessor Parcel Number A 07E 006H
Ownership History
Purchase Details
Home Financials for this Owner
Home Financials are based on the most recent Mortgage that was taken out on this home.Purchase Details
Home Financials for this Owner
Home Financials are based on the most recent Mortgage that was taken out on this home.Purchase Details
Home Financials for this Owner
Home Financials are based on the most recent Mortgage that was taken out on this home.Purchase Details
Similar Home in Bishop, GA
Home Values in the Area
Average Home Value in this Area
Purchase History
| Date | Type | Sale Price | Title Company |
|---|---|---|---|
| Limited Warranty Deed | $640,000 | -- | |
| Limited Warranty Deed | $640,000 | -- | |
| Warranty Deed | -- | -- | |
| Warranty Deed | $277,900 | -- | |
| Warranty Deed | -- | -- | |
| Warranty Deed | $277,900 | -- | |
| Warranty Deed | $260,000 | -- | |
| Warranty Deed | $260,000 | -- | |
| Quit Claim Deed | -- | -- | |
| Quit Claim Deed | -- | -- |
Mortgage History
| Date | Status | Loan Amount | Loan Type |
|---|---|---|---|
| Open | $614,000 | New Conventional | |
| Previous Owner | $185,500 | New Conventional | |
| Previous Owner | $48,637 | New Conventional | |
| Previous Owner | $20,000 | New Conventional | |
| Previous Owner | $197,900 | New Conventional |
Property History
| Date | Event | Price | Change | Sq Ft Price |
|---|---|---|---|---|
| 06/09/2025 06/09/25 | Sold | $640,000 | -3.0% | $263 / Sq Ft |
| 05/10/2025 05/10/25 | Pending | -- | -- | -- |
| 04/10/2025 04/10/25 | For Sale | $659,900 | +137.5% | $272 / Sq Ft |
| 09/22/2014 09/22/14 | Sold | $277,900 | -4.1% | $114 / Sq Ft |
| 08/23/2014 08/23/14 | Pending | -- | -- | -- |
| 03/27/2014 03/27/14 | For Sale | $289,900 | +11.5% | $119 / Sq Ft |
| 02/22/2013 02/22/13 | Sold | $260,000 | 0.0% | $107 / Sq Ft |
| 01/23/2013 01/23/13 | Pending | -- | -- | -- |
| 10/23/2012 10/23/12 | For Sale | $260,000 | -- | $107 / Sq Ft |
Tax History Compared to Growth
Tax History
| Year | Tax Paid | Tax Assessment Tax Assessment Total Assessment is a certain percentage of the fair market value that is determined by local assessors to be the total taxable value of land and additions on the property. | Land | Improvement |
|---|---|---|---|---|
| 2024 | $4,082 | $218,310 | $30,000 | $188,310 |
| 2023 | $4,082 | $208,457 | $28,000 | $180,457 |
| 2022 | $4,141 | $193,122 | $28,000 | $165,122 |
| 2021 | $3,590 | $155,344 | $18,000 | $137,344 |
| 2020 | $3,125 | $135,040 | $18,000 | $117,040 |
| 2019 | $2,968 | $128,251 | $18,000 | $110,251 |
| 2018 | $2,989 | $126,478 | $18,000 | $108,478 |
| 2017 | $2,780 | $117,658 | $18,000 | $99,658 |
| 2016 | $2,634 | $111,519 | $18,000 | $93,519 |
| 2015 | $2,470 | $104,434 | $16,000 | $88,434 |
| 2014 | -- | $97,166 | $16,000 | $81,166 |
| 2013 | -- | $45,086 | $14,000 | $31,086 |
Agents Affiliated with this Home
-
H
Buyer's Agent in 2025
Holly Purcell
Ansley Real Estate Christie's Int'l Real Estate
Map
Source: Savannah Multi-List Corporation
MLS Number: CM937759
APN: A07-E0-06H
