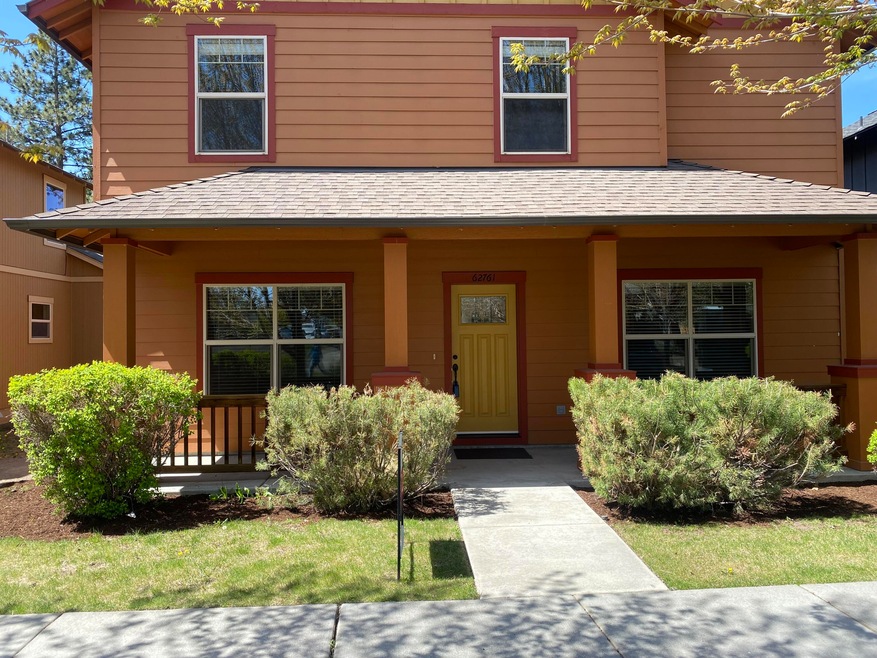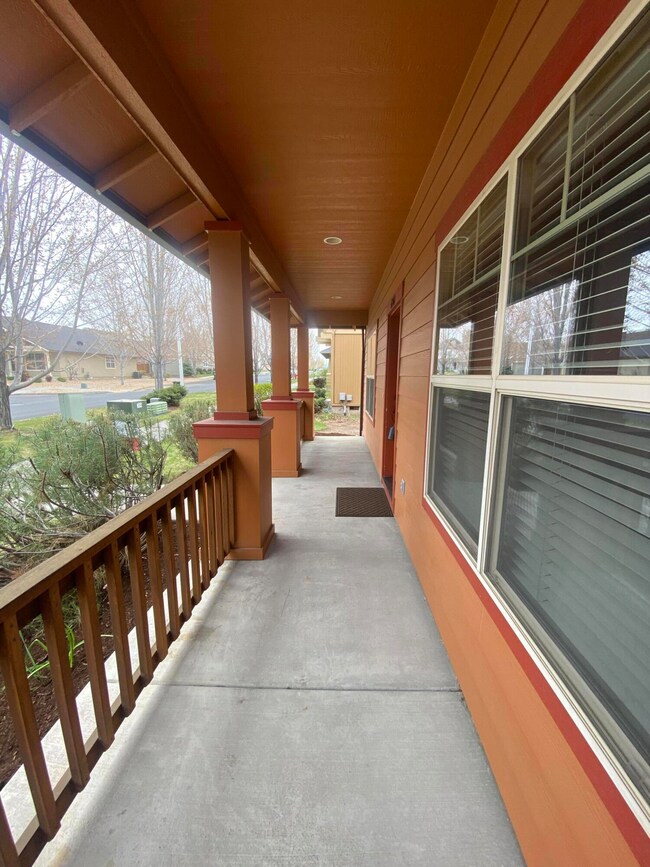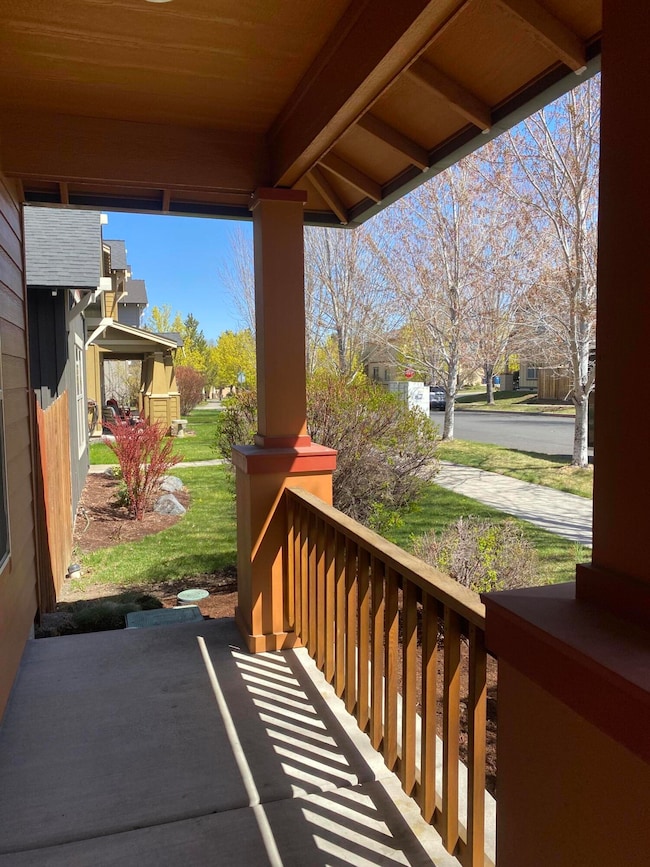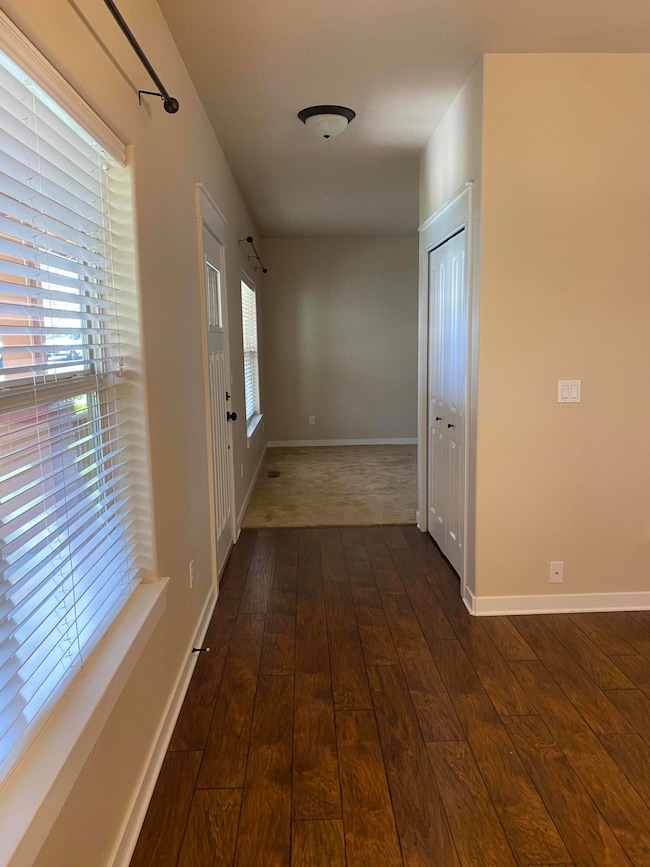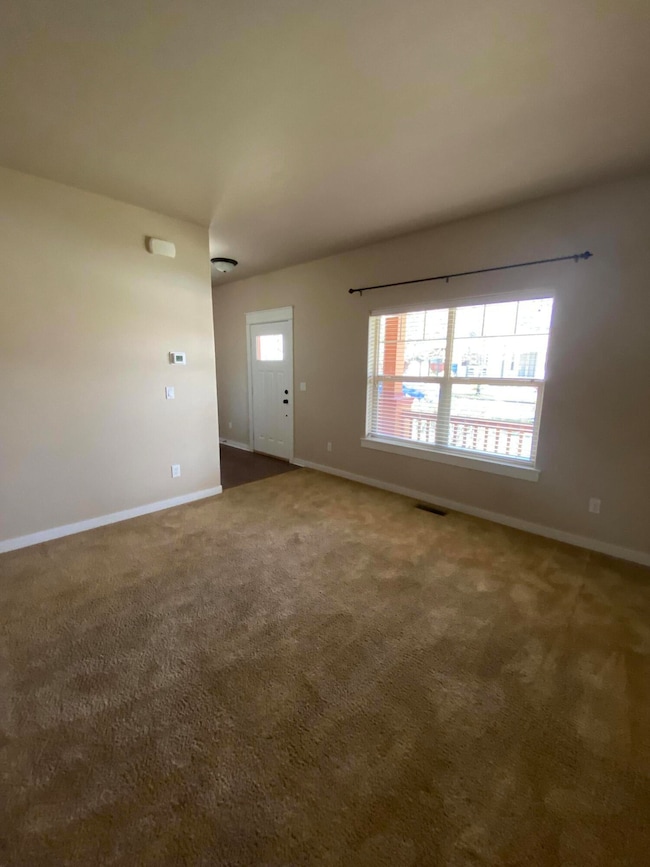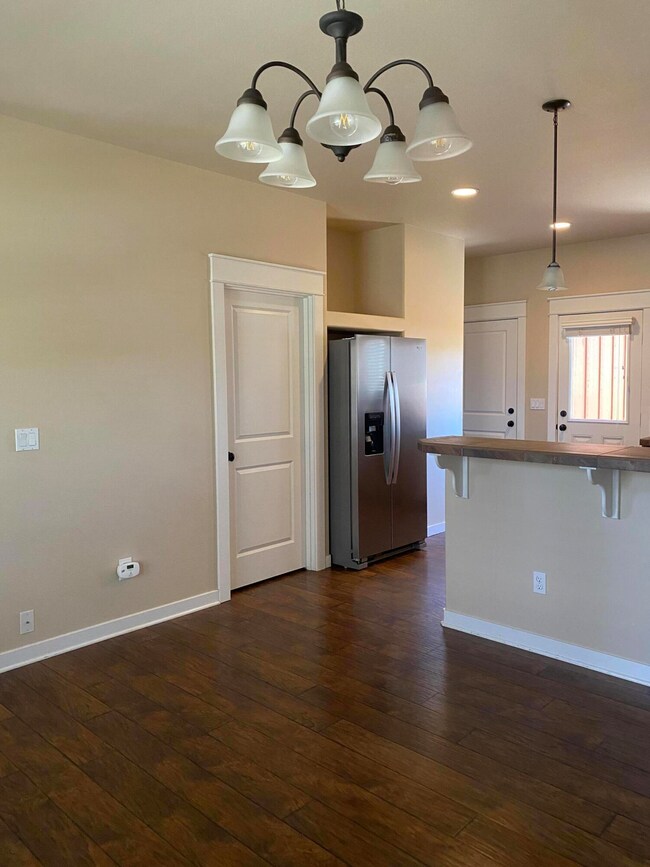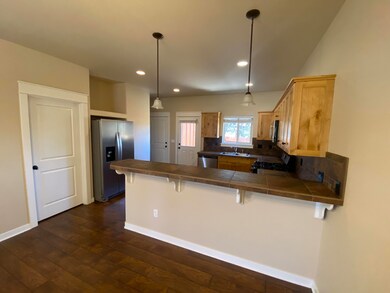
62761 Hawkview Rd Bend, OR 97701
Mountain View NeighborhoodHighlights
- Craftsman Architecture
- No HOA
- Front Porch
- Home Energy Score
- Neighborhood Views
- 2 Car Attached Garage
About This Home
As of July 2025This conveniently located home is move in ready! Large and spacious dining area and kitchen with beautiful knotty alder cabinets. Newer refrigerator and microwave with a gas stove. All bedrooms are upstairs, including a large primary with peek a boos of the Mountains. This lightly lived in home has a great energy score of 7 to help with your utility costs. Super low maintenance yard with a large alley access garage and extra parking. Back yard fence can be moved to make yard larger. High Efficiency Furnace and AC! Close to Mountain View Senior High School, just a few blocks away. Very quiet and cozy neighborhood with low traffic flow. Close to all that Bend and Central Oregon have to offer.
Last Agent to Sell the Property
Morris Properties License #200002237 Listed on: 04/22/2025
Home Details
Home Type
- Single Family
Est. Annual Taxes
- $3,612
Year Built
- Built in 2009
Lot Details
- 3,920 Sq Ft Lot
- Fenced
- Landscaped
- Level Lot
- Front and Back Yard Sprinklers
- Sprinklers on Timer
- Property is zoned RS, RS
Parking
- 2 Car Attached Garage
- Alley Access
- Garage Door Opener
- Driveway
- On-Street Parking
Home Design
- Craftsman Architecture
- Stem Wall Foundation
- Frame Construction
- Composition Roof
Interior Spaces
- 1,560 Sq Ft Home
- 2-Story Property
- Ceiling Fan
- Gas Fireplace
- Vinyl Clad Windows
- Living Room with Fireplace
- Neighborhood Views
Kitchen
- Eat-In Kitchen
- Oven
- Range
- Microwave
- Dishwasher
- Tile Countertops
- Disposal
Flooring
- Carpet
- Laminate
Bedrooms and Bathrooms
- 3 Bedrooms
- Walk-In Closet
- Double Vanity
- Bathtub with Shower
Laundry
- Laundry Room
- Dryer
- Washer
Home Security
- Carbon Monoxide Detectors
- Fire and Smoke Detector
Eco-Friendly Details
- Home Energy Score
Outdoor Features
- Patio
- Front Porch
Schools
- Ponderosa Elementary School
- Sky View Middle School
- Mountain View Sr High School
Utilities
- Forced Air Heating and Cooling System
- Heating System Uses Natural Gas
- Natural Gas Connected
- Private Water Source
- Water Heater
Community Details
- No Home Owners Association
- Owls Subdivision
Listing and Financial Details
- Tax Lot 20
- Assessor Parcel Number 262281
Ownership History
Purchase Details
Home Financials for this Owner
Home Financials are based on the most recent Mortgage that was taken out on this home.Purchase Details
Home Financials for this Owner
Home Financials are based on the most recent Mortgage that was taken out on this home.Purchase Details
Home Financials for this Owner
Home Financials are based on the most recent Mortgage that was taken out on this home.Purchase Details
Similar Homes in Bend, OR
Home Values in the Area
Average Home Value in this Area
Purchase History
| Date | Type | Sale Price | Title Company |
|---|---|---|---|
| Warranty Deed | $530,000 | Western Title | |
| Warranty Deed | $205,000 | Western Title & Escrow | |
| Warranty Deed | $169,500 | Amerititle | |
| Warranty Deed | $300,000 | Amerititle |
Mortgage History
| Date | Status | Loan Amount | Loan Type |
|---|---|---|---|
| Open | $18,550 | New Conventional | |
| Open | $520,398 | FHA | |
| Previous Owner | $167,247 | FHA |
Property History
| Date | Event | Price | Change | Sq Ft Price |
|---|---|---|---|---|
| 07/03/2025 07/03/25 | Sold | $530,000 | +2.1% | $340 / Sq Ft |
| 06/01/2025 06/01/25 | Pending | -- | -- | -- |
| 05/22/2025 05/22/25 | Price Changed | $519,000 | -3.7% | $333 / Sq Ft |
| 04/22/2025 04/22/25 | For Sale | $539,000 | +162.9% | $346 / Sq Ft |
| 10/11/2013 10/11/13 | Sold | $205,000 | -8.9% | $131 / Sq Ft |
| 09/21/2013 09/21/13 | Pending | -- | -- | -- |
| 08/27/2013 08/27/13 | For Sale | $225,000 | -- | $144 / Sq Ft |
Tax History Compared to Growth
Tax History
| Year | Tax Paid | Tax Assessment Tax Assessment Total Assessment is a certain percentage of the fair market value that is determined by local assessors to be the total taxable value of land and additions on the property. | Land | Improvement |
|---|---|---|---|---|
| 2024 | $3,612 | $215,730 | -- | -- |
| 2023 | $3,348 | $209,450 | $0 | $0 |
| 2022 | $3,124 | $197,430 | $0 | $0 |
| 2021 | $3,129 | $191,680 | $0 | $0 |
| 2020 | $2,968 | $191,680 | $0 | $0 |
| 2019 | $2,886 | $186,100 | $0 | $0 |
| 2018 | $2,804 | $180,680 | $0 | $0 |
| 2017 | $2,722 | $175,420 | $0 | $0 |
| 2016 | $2,596 | $170,320 | $0 | $0 |
| 2015 | $2,524 | $165,360 | $0 | $0 |
| 2014 | $2,450 | $160,550 | $0 | $0 |
Agents Affiliated with this Home
-
Erika Morris

Seller's Agent in 2025
Erika Morris
Morris Properties
(541) 480-5549
4 in this area
22 Total Sales
-
Sonja Porter

Buyer's Agent in 2025
Sonja Porter
Cascade Hasson SIR
(541) 330-8521
11 in this area
118 Total Sales
-
Rob Eggers
R
Seller's Agent in 2013
Rob Eggers
Duke Warner Realty
(541) 382-8262
11 in this area
115 Total Sales
-
T
Buyer's Agent in 2013
Thomas Lasswell
Windermere Realty Trust
Map
Source: Oregon Datashare
MLS Number: 220200129
APN: 262281
- 2727 NE Great Horned Place
- 3000 NE Pacific Crest Dr
- 21291 Keyte Rd
- 2713 NE Black Oak Place
- 2710 NE Great Horned Place
- 62736 Larkview Rd
- 62716 Larkview Rd
- 62570 NE Loomis Ln Unit Lot 54
- 0 NE Loomis Ln Unit Lot 58
- 2735 NE Faith Dr
- 62725 Eagle Rd
- 62713 Larkview Rd
- 21174 NE Beall Dr Unit Lot 15
- 2756 NE Rainier Dr
- 21170 NE Beall Dr Unit Lot 16
- Forest Plan at Ponderosa
- Glacier Plan at Ponderosa
- Pepperwood Plan at Ponderosa
- Woodbridge Plan at Ponderosa
- 21166 NE Beall Dr Unit Lot 17
