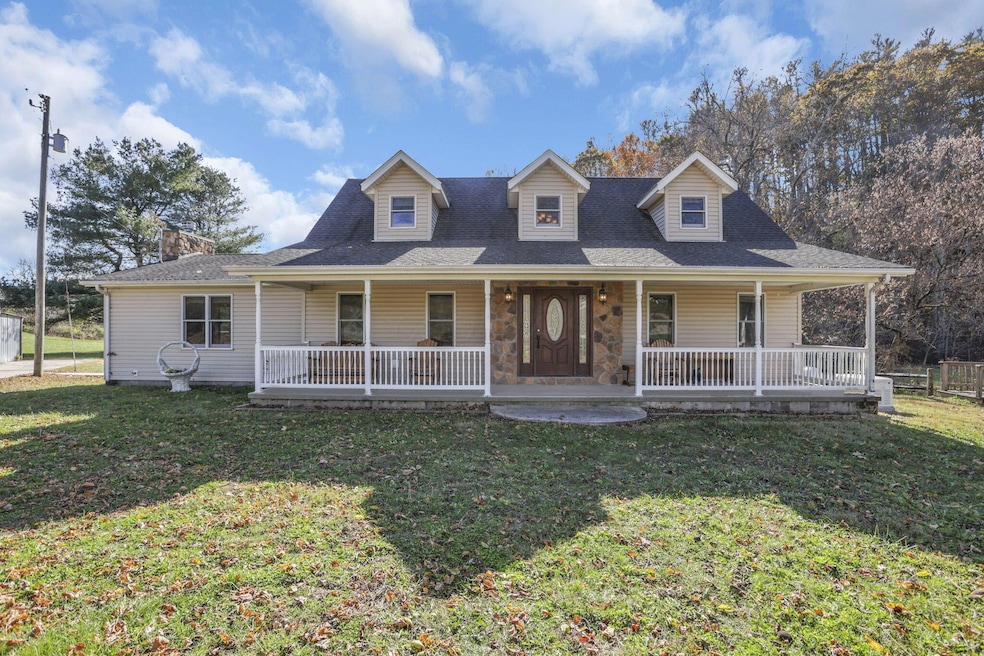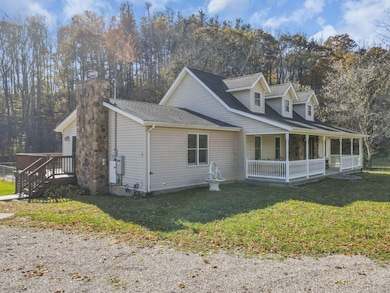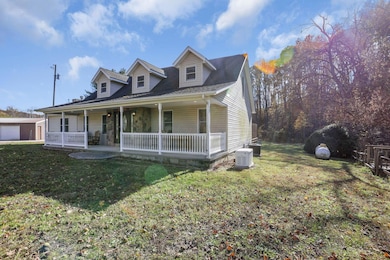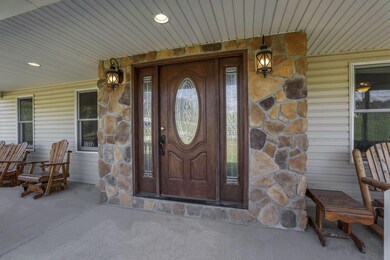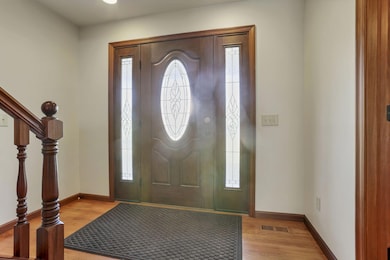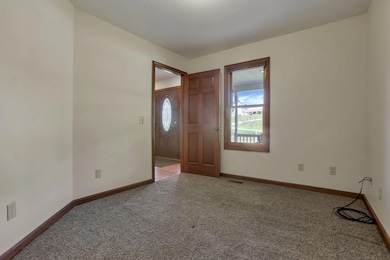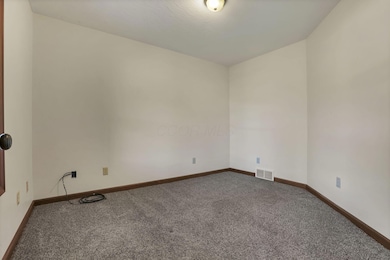62766 Dunkle Creek Rd Creola, OH 45622
Estimated payment $3,050/month
Highlights
- In Ground Pool
- Deck
- Wooded Lot
- Cape Cod Architecture
- Stream or River on Lot
- Main Floor Primary Bedroom
About This Home
A Must-See! This well-maintained 3-bedroom, 2.5-bath home is perfect as a short-term rental or a peaceful personal retreat! Ideally located just minutes from Ash Cave and Old Man's Cave and only a short drive to town, it offers the perfect blend of natural beauty and convenience.
Enjoy the charm of a large covered front porch and an open-concept layout featuring solid hardwood doors and a cozy wood-burning fireplace with a beautiful wood beam mantle and stone surround in the living room. The home also includes two first-floor office spaces and a first-floor laundry for added convenience. The spacious kitchen boasts custom cabinetry, stainless steel appliances, and plenty of room for cooking and gathering. Recent updates include a new furnace and A/C with 3-zone heating (for upstairs, the owner's suite, and the main living area) and a whole-house generator for peace of mind.
The first-floor owner's suite offers a jacuzzi tub and a large walk-in closet, while the wooded backyard provides your own private oasis with an in-ground pool and expansive deck, perfect for relaxing or entertaining. Outside, you'll also find a 2-car metal garage and a charming cabin outbuilding with a porch—ideal for a workshop or extra storage. The property features a picturesque creek and is surrounded by scenic hills and beautiful tree views, creating the ultimate retreat in the heart of Hocking Hills area. See A2A remarks for additional details.
Home Details
Home Type
- Single Family
Est. Annual Taxes
- $3,401
Year Built
- Built in 2011
Lot Details
- 3 Acre Lot
- Wooded Lot
Parking
- 2 Car Detached Garage
- Garage Door Opener
- Off-Street Parking: 4
Home Design
- Cape Cod Architecture
- Slab Foundation
- Vinyl Siding
Interior Spaces
- 2,329 Sq Ft Home
- 1.5-Story Property
- Wood Burning Fireplace
- Insulated Windows
- Crawl Space
Kitchen
- Electric Range
- Microwave
- Dishwasher
Flooring
- Carpet
- Vinyl
Bedrooms and Bathrooms
- 3 Bedrooms | 1 Primary Bedroom on Main
- Whirlpool Bathtub
Laundry
- Laundry on main level
- Electric Dryer Hookup
Outdoor Features
- In Ground Pool
- Stream or River on Lot
- Deck
- Shed
- Storage Shed
- Outbuilding
Utilities
- Forced Air Heating and Cooling System
- Private Water Source
- Private Sewer
Community Details
- No Home Owners Association
Listing and Financial Details
- Assessor Parcel Number 14-00223.000
Map
Home Values in the Area
Average Home Value in this Area
Tax History
| Year | Tax Paid | Tax Assessment Tax Assessment Total Assessment is a certain percentage of the fair market value that is determined by local assessors to be the total taxable value of land and additions on the property. | Land | Improvement |
|---|---|---|---|---|
| 2024 | $3,401 | $105,470 | $11,090 | $94,380 |
| 2023 | $1,431 | $81,430 | $7,700 | $73,730 |
| 2022 | $2,873 | $81,430 | $7,700 | $73,730 |
| 2021 | $2,858 | $81,430 | $7,700 | $73,730 |
| 2020 | $27,041 | $75,300 | $6,660 | $68,640 |
| 2019 | $2,774 | $75,300 | $6,660 | $68,640 |
| 2018 | $2,743 | $75,300 | $6,660 | $68,640 |
| 2017 | $2,552 | $68,470 | $6,060 | $62,410 |
| 2016 | $2,543 | $68,470 | $6,060 | $62,410 |
| 2015 | $1,947 | $56,040 | $6,060 | $49,980 |
| 2014 | $1,947 | $56,040 | $6,060 | $49,980 |
Property History
| Date | Event | Price | List to Sale | Price per Sq Ft |
|---|---|---|---|---|
| 11/06/2025 11/06/25 | For Sale | $524,900 | -- | $225 / Sq Ft |
Source: Columbus and Central Ohio Regional MLS
MLS Number: 225042145
APN: 14-00223.000
- 26316 Faris Rd
- 26299 Faris Rd
- 27891 Creola Rd Unit 27915
- Parcel 2 Bethel Rd
- Parcel 3 Bethel Rd
- 27746 Goose Creek Rd Creol Unit a OH 45622
- Parcel 3 Bethel Rd
- Parcel 2 Bethel Rd
- 27072 Township Highway 16 Unit J
- 24769 Stein Rd
- 27072 Township Road 16j
- Parcel 3 Bethel Rd
- Parcel 3 Bethel Rd
- 63032 Woodgeard Rd
- 63076 Woodgeard Rd
- 25140 Shurtz Rd
- 64310 State Route 56
- 27746 Goosecreek Rd
- 61823 U S 50
- 66551 Airport Rd ( B )
- 710 Pennsylvania Ave
- 1008 Hayden Place
- 2 W 11th St
- 13280 Big Cola Rd
- 4295 Coe Rd
- 15577 State Route 691
- 189 Fayette St
- 789 Walnut St
- 8000 Rolling Hills Rd Unit 86
- 36 Poston Rd
- 61 Main St Unit B
- 21 Main St
- 6300 Ervin Rd Unit F
- 15 Orchard Ln
- 504 Altamonte Dr Unit 504
- 72 E 1st St Unit 72
- 335 W State St Unit 3
- 15 S Shafer St Unit UC unit #402
- 218 W Union St
- 221 W Washington St
