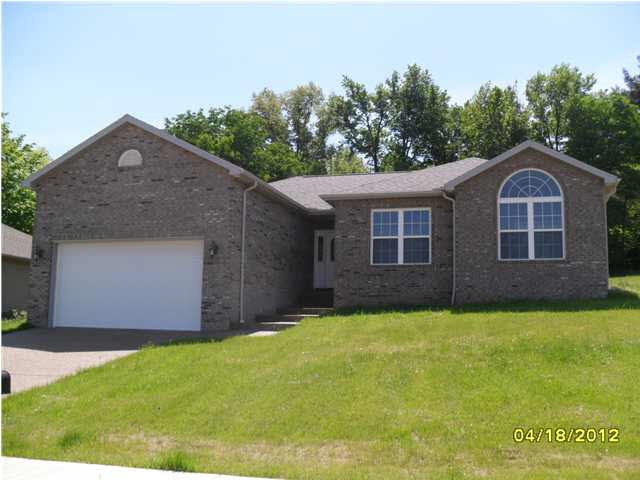
6277 Acadia Dr Newburgh, IN 47630
Highlights
- Primary Bedroom Suite
- Ranch Style House
- Tile Flooring
- Castle North Middle School Rated A-
- Walk-In Closet
- Forced Air Heating and Cooling System
About This Home
As of October 2021Beautiful Newly Constructed 3 BR 2 BA home with a 2 car garage & over 1600 SF of living space located in Summit Pointe Subdivision. This home has a spacious family rm w/ a vaulted ceiling & plant ledge, large eat-in kitchen w/ ceramic tile floor, breakfast bar, & comes fully applianced. The Master Suite is spacious & boasts a Master Bath w/ a gorgeous ceramic tile shower.
Last Agent to Sell the Property
Michael Fisher
HOUSE HUNTER REALTY PBJ GROUP LLC Listed on: 04/17/2012
Home Details
Home Type
- Single Family
Est. Annual Taxes
- $304
Year Built
- Built in 2011
Lot Details
- Lot Dimensions are 70x203
- Sloped Lot
Parking
- 2 Car Garage
Home Design
- Ranch Style House
- Brick Exterior Construction
- Shingle Roof
Interior Spaces
- 1,642 Sq Ft Home
- Crawl Space
- Disposal
Flooring
- Carpet
- Laminate
- Tile
Bedrooms and Bathrooms
- 3 Bedrooms
- Primary Bedroom Suite
- Walk-In Closet
- 2 Full Bathrooms
Schools
- Yankeetown Elementary School
- Castle North Middle School
- Castle High School
Utilities
- Forced Air Heating and Cooling System
- Heating System Uses Gas
Community Details
- Summit Pointe Subdivision
Listing and Financial Details
- Assessor Parcel Number 87-12-36-203-092.000-019
Ownership History
Purchase Details
Home Financials for this Owner
Home Financials are based on the most recent Mortgage that was taken out on this home.Purchase Details
Purchase Details
Home Financials for this Owner
Home Financials are based on the most recent Mortgage that was taken out on this home.Similar Homes in Newburgh, IN
Home Values in the Area
Average Home Value in this Area
Purchase History
| Date | Type | Sale Price | Title Company |
|---|---|---|---|
| Warranty Deed | $225,000 | Regional Title Services Llc | |
| Interfamily Deed Transfer | -- | None Available | |
| Warranty Deed | -- | None Available |
Mortgage History
| Date | Status | Loan Amount | Loan Type |
|---|---|---|---|
| Open | $225,000 | VA | |
| Previous Owner | $115,700 | New Conventional | |
| Previous Owner | $133,200 | New Conventional | |
| Previous Owner | $66,800 | Credit Line Revolving |
Property History
| Date | Event | Price | Change | Sq Ft Price |
|---|---|---|---|---|
| 10/20/2021 10/20/21 | Sold | $225,000 | +12.5% | $139 / Sq Ft |
| 10/02/2021 10/02/21 | Pending | -- | -- | -- |
| 09/30/2021 09/30/21 | For Sale | $200,000 | +35.1% | $123 / Sq Ft |
| 06/27/2012 06/27/12 | Sold | $148,000 | 0.0% | $90 / Sq Ft |
| 05/24/2012 05/24/12 | Pending | -- | -- | -- |
| 04/17/2012 04/17/12 | For Sale | $148,000 | -- | $90 / Sq Ft |
Tax History Compared to Growth
Tax History
| Year | Tax Paid | Tax Assessment Tax Assessment Total Assessment is a certain percentage of the fair market value that is determined by local assessors to be the total taxable value of land and additions on the property. | Land | Improvement |
|---|---|---|---|---|
| 2024 | $1,666 | $233,900 | $26,600 | $207,300 |
| 2023 | $1,641 | $230,200 | $26,600 | $203,600 |
| 2022 | $1,615 | $218,100 | $26,600 | $191,500 |
| 2021 | $1,427 | $187,400 | $28,100 | $159,300 |
| 2020 | $1,378 | $173,500 | $25,700 | $147,800 |
| 2019 | $1,362 | $167,100 | $25,700 | $141,400 |
| 2018 | $1,202 | $158,900 | $25,700 | $133,200 |
| 2017 | $1,161 | $155,500 | $25,700 | $129,800 |
| 2016 | $1,008 | $143,000 | $25,700 | $117,300 |
| 2014 | $845 | $134,900 | $19,600 | $115,300 |
| 2013 | $952 | $148,000 | $19,700 | $128,300 |
Agents Affiliated with this Home
-

Seller's Agent in 2021
Mitchell Berry
@properties
(812) 431-7706
23 in this area
222 Total Sales
-
A
Buyer's Agent in 2021
Anne Barber
F.C. TUCKER EMGE
(812) 453-7520
5 in this area
40 Total Sales
-
M
Seller's Agent in 2012
Michael Fisher
HOUSE HUNTER REALTY PBJ GROUP LLC
-

Buyer's Agent in 2012
Michael Reeder
ERA FIRST ADVANTAGE REALTY, INC
(812) 305-6453
19 in this area
270 Total Sales
Map
Source: Indiana Regional MLS
MLS Number: 877897
APN: 87-12-36-203-092.000-019
- 2874 Lakeside Dr
- 4877 Martin Rd
- 4966 Anderson Rd
- 6611 Concord Dr
- 6421 Danville Ct
- 5411 Woodridge Dr
- 6788 Sharon Rd
- 6788 Holly Dr
- 5444 Schneider Rd
- 5422 Schneider Rd
- Off S 66
- 2065 Chadwick Dr
- 6722 Muirfield Ct
- 6021 Glencrest Ct
- 5188 Lenn Rd
- 6954 Ironwood Cir
- 6044 Cypress Ct
- 6855 Pleasant Valley Ct
- Georgia with Bonus Craftsman Plan at Ironwood
- Georgia Craftsman Plan at Ironwood
