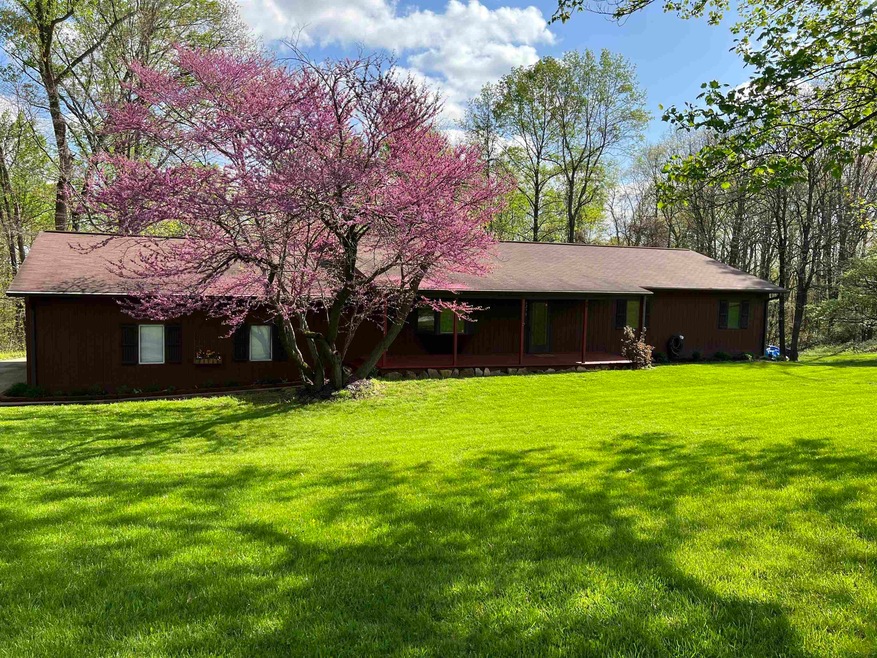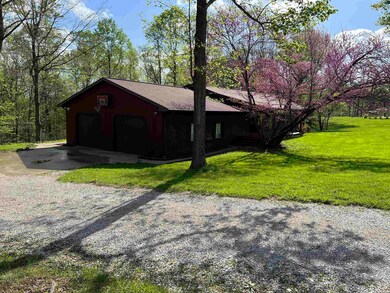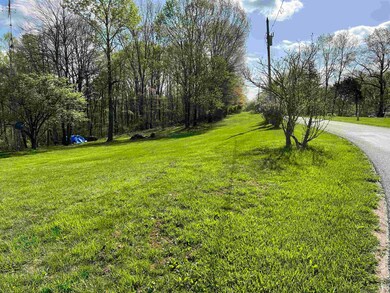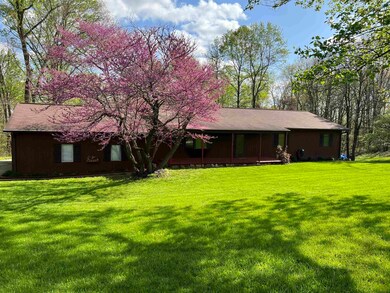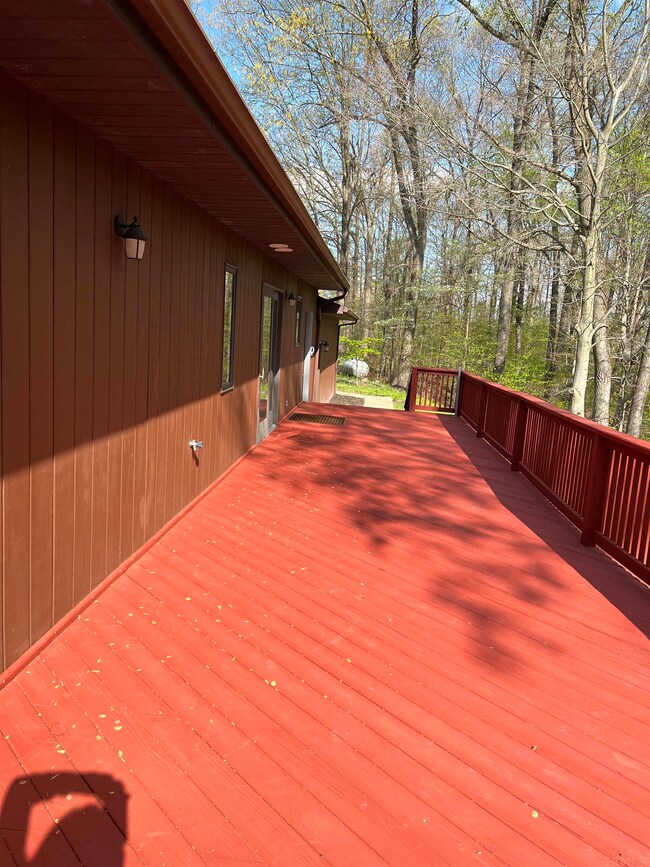
6278 N Tree Farm Rd Solsberry, IN 47459
Highlights
- Heavily Wooded Lot
- 1 Fireplace
- 2 Car Attached Garage
- Ranch Style House
- Solid Surface Countertops
- Built-in Bookshelves
About This Home
As of June 2022AMAZING HOME IN SOLSBERRY- Beautiful country setting with 5 acres. This custom 3 bedroom 3 full bath home has the space that every family desires. There are so many upgrades ,new flooring ,granite countertop, newer mechanicals. ,honestly way to many to list here but they are all listed in documents. You can sit on the beautiful back deck overlooking the quite tranquil wooded lot. Schedule your showing before its too late.
Home Details
Home Type
- Single Family
Est. Annual Taxes
- $1,688
Year Built
- Built in 1987
Lot Details
- 5 Acre Lot
- Irregular Lot
- Lot Has A Rolling Slope
- Heavily Wooded Lot
Parking
- 2 Car Attached Garage
Home Design
- Ranch Style House
- Wood Siding
Interior Spaces
- Built-in Bookshelves
- Built-In Features
- Ceiling height of 9 feet or more
- Ceiling Fan
- 1 Fireplace
- Security System Leased
- Solid Surface Countertops
Bedrooms and Bathrooms
- 3 Bedrooms
Finished Basement
- Walk-Out Basement
- Block Basement Construction
- 1 Bathroom in Basement
Eco-Friendly Details
- Energy-Efficient Insulation
Schools
- Eastern Greene Elementary And Middle School
- Eastern Greene High School
Utilities
- Forced Air Heating and Cooling System
- Heat Pump System
- Propane
- Septic System
Listing and Financial Details
- Assessor Parcel Number 28-01-19-000-019.000-001
Ownership History
Purchase Details
Home Financials for this Owner
Home Financials are based on the most recent Mortgage that was taken out on this home.Purchase Details
Home Financials for this Owner
Home Financials are based on the most recent Mortgage that was taken out on this home.Purchase Details
Home Financials for this Owner
Home Financials are based on the most recent Mortgage that was taken out on this home.Similar Homes in Solsberry, IN
Home Values in the Area
Average Home Value in this Area
Purchase History
| Date | Type | Sale Price | Title Company |
|---|---|---|---|
| Warranty Deed | $399,900 | None Listed On Document | |
| Warranty Deed | $375,000 | None Available | |
| Warranty Deed | -- | Classic Title |
Mortgage History
| Date | Status | Loan Amount | Loan Type |
|---|---|---|---|
| Open | $379,905 | New Conventional | |
| Previous Owner | $187,500 | New Conventional | |
| Previous Owner | $262,300 | VA | |
| Previous Owner | $261,000 | VA | |
| Previous Owner | $53,900 | New Conventional | |
| Previous Owner | $15,000 | Future Advance Clause Open End Mortgage | |
| Previous Owner | $161,000 | New Conventional |
Property History
| Date | Event | Price | Change | Sq Ft Price |
|---|---|---|---|---|
| 06/14/2022 06/14/22 | Sold | $399,900 | 0.0% | $114 / Sq Ft |
| 05/06/2022 05/06/22 | Pending | -- | -- | -- |
| 05/03/2022 05/03/22 | For Sale | $399,900 | +6.6% | $114 / Sq Ft |
| 11/15/2021 11/15/21 | Sold | $375,000 | -1.1% | $107 / Sq Ft |
| 09/25/2021 09/25/21 | For Sale | $379,000 | 0.0% | $108 / Sq Ft |
| 09/24/2021 09/24/21 | Pending | -- | -- | -- |
| 09/21/2021 09/21/21 | Price Changed | $379,000 | -2.6% | $108 / Sq Ft |
| 09/05/2021 09/05/21 | Price Changed | $389,000 | -2.1% | $111 / Sq Ft |
| 08/26/2021 08/26/21 | For Sale | $397,500 | +52.3% | $113 / Sq Ft |
| 02/21/2019 02/21/19 | Sold | $261,000 | -3.3% | $89 / Sq Ft |
| 10/05/2018 10/05/18 | For Sale | $269,900 | -- | $92 / Sq Ft |
Tax History Compared to Growth
Tax History
| Year | Tax Paid | Tax Assessment Tax Assessment Total Assessment is a certain percentage of the fair market value that is determined by local assessors to be the total taxable value of land and additions on the property. | Land | Improvement |
|---|---|---|---|---|
| 2024 | $2,044 | $191,200 | $32,000 | $159,200 |
| 2023 | $2,026 | $189,400 | $32,000 | $157,400 |
| 2022 | $2,175 | $199,100 | $32,000 | $167,100 |
| 2021 | $1,732 | $184,300 | $32,000 | $152,300 |
| 2020 | $1,688 | $184,300 | $32,000 | $152,300 |
| 2019 | $1,267 | $155,000 | $32,000 | $123,000 |
| 2018 | $1,710 | $149,500 | $32,000 | $117,500 |
| 2017 | $1,731 | $151,300 | $32,000 | $119,300 |
| 2016 | $1,718 | $151,000 | $32,000 | $119,000 |
| 2014 | $1,563 | $135,500 | $32,000 | $103,500 |
| 2013 | -- | $134,400 | $32,000 | $102,400 |
Agents Affiliated with this Home
-
Angela Stevens

Seller's Agent in 2022
Angela Stevens
Genesis Realty
(812) 325-3442
130 Total Sales
-
Chelsea Kieffner

Buyer's Agent in 2022
Chelsea Kieffner
CK Realty Homes
(812) 322-5818
175 Total Sales
-
William Hurst

Seller's Agent in 2021
William Hurst
Carpenter, REALTORS-Bloomington
(812) 322-7543
113 Total Sales
-
Vickie Cosner

Seller's Agent in 2019
Vickie Cosner
Williams Carpenter Realtors
(812) 583-2521
121 Total Sales
Map
Source: Indiana Regional MLS
MLS Number: 202216226
APN: 28-01-19-000-019.000-001
- TBD N Legion Rd
- 5802 N Tree Farm Rd
- 5276 N Blue Heron Rd
- 5105 Richland Creek Rd
- 0 Harrah Rd Unit 202514751
- 0 Newark Rd Unit 202528271
- 7339 E McVille Rd
- 11005 E Wagner Rd
- 4693&4695 N State Road 43 Rd
- 11472 E Wagner Rd
- 12251 E Wagner Rd
- 11436 E Wagner Rd
- 11424 E Wagner Rd
- 11442 E Wagner Rd
- 11478 E Wagner Rd
- 11466 E Wagner Rd
- 8580 N Sherfield Rd
- 7502 N State Road 43
- TBD N Ferry Rd
- 1038 Cedar Ln
