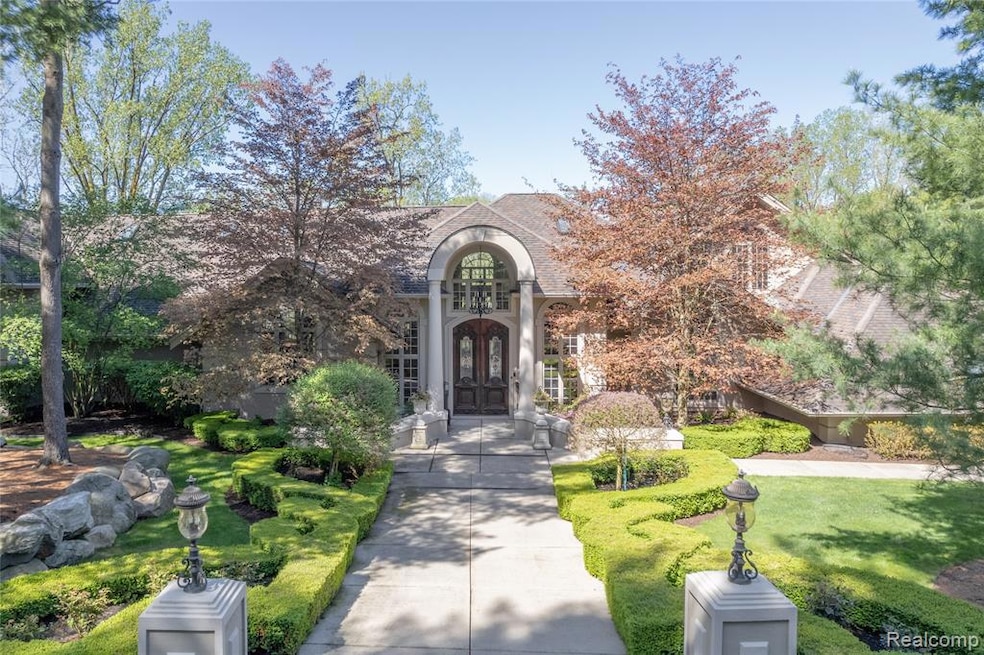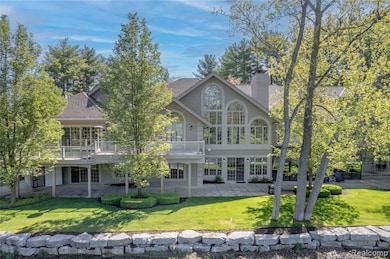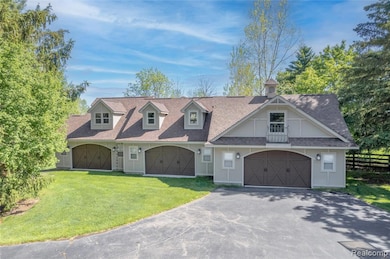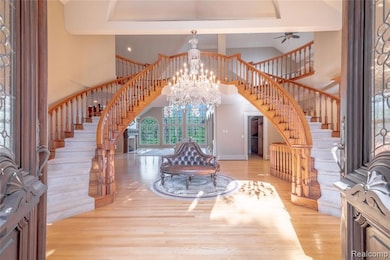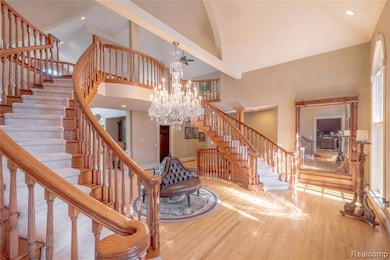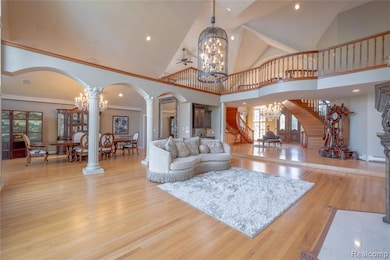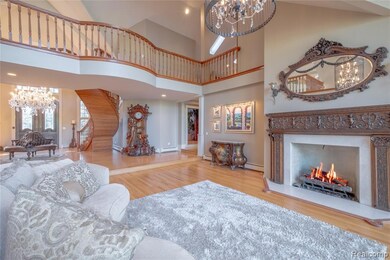6279 Canter Creek Trail Unit 39 Grand Blanc, MI 48439
Estimated payment $12,819/month
Highlights
- Home fronts a pond
- Outdoor Pool
- 1.76 Acre Lot
- Cook Elementary School Rated A-
- Car Lift
- Fireplace in Primary Bedroom
About This Home
Immaculate 6-Bedroom Estate with Indoor Pool, In-Law Suite & 10-Car Garage in Prestigious Pine Hollow
Welcome to this stunning 9,531 plus sq ft residence in the highly sought-after Pine Hollow community. This meticulously maintained 6-bedroom, 7 full and 3 half-bath home offers luxury living at its finest. Car enthusiasts will appreciate the expansive 10-car garage, while entertainers will love the open-concept layout, perfect for hosting gatherings of any size. The home also features a private in-law suite with its own dedicated garage, offering comfort and independence for guests or extended family. Enjoy year-round fun in the large indoor pool area, ideal for kids and family. When it’s time to unwind, retreat to the private theater room—perfect for movie nights or gaming. Designed with an “Up North” feel, the home sits on a picturesque lot overlooking a serene pond. Relax on your deck or patio and soak in the peace and beauty of nature. An additional 1.74-acre lot is also available, offering even more space and potential.
Don't miss this rare opportunity to own a one-of-a-kind luxury home in Pine Hollow.
Listing Agent
Berkshire Hathaway HomeServices Michigan Real Est License #6501390257 Listed on: 06/04/2025

Home Details
Home Type
- Single Family
Est. Annual Taxes
Year Built
- Built in 1991 | Remodeled in 2014
Lot Details
- 1.76 Acre Lot
- Lot Dimensions are 150.00 x 250.00
- Home fronts a pond
- Cul-De-Sac
HOA Fees
- $108 Monthly HOA Fees
Home Design
- Contemporary Architecture
- Poured Concrete
- Stucco
Interior Spaces
- 9,531 Sq Ft Home
- 2-Story Property
- Ceiling Fan
- Living Room with Fireplace
Bedrooms and Bathrooms
- 6 Bedrooms
- Fireplace in Primary Bedroom
Finished Basement
- Sump Pump
- Fireplace in Basement
Parking
- 6 Car Attached Garage
- Car Lift
- Heated Garage
Utilities
- Central Air
- Hot Water Heating System
- Heating System Uses Natural Gas
Additional Features
- Outdoor Pool
- Ground Level Unit
Listing and Financial Details
- Assessor Parcel Number 1224601039
Community Details
Overview
- Juanita Crump Association, Phone Number (810) 845-1118
- Pine Hollow Estates Subdivision
Recreation
- Community Indoor Pool
Map
Home Values in the Area
Average Home Value in this Area
Tax History
| Year | Tax Paid | Tax Assessment Tax Assessment Total Assessment is a certain percentage of the fair market value that is determined by local assessors to be the total taxable value of land and additions on the property. | Land | Improvement |
|---|---|---|---|---|
| 2025 | $26,874 | $860,000 | $0 | $0 |
| 2024 | $16,576 | $855,500 | $0 | $0 |
| 2023 | $15,815 | $845,000 | $0 | $0 |
| 2022 | $23,922 | $754,100 | $0 | $0 |
| 2021 | $23,530 | $725,500 | $0 | $0 |
| 2020 | $14,297 | $713,100 | $0 | $0 |
| 2019 | $14,084 | $700,800 | $0 | $0 |
| 2018 | $21,417 | $661,000 | $0 | $0 |
| 2017 | $20,264 | $657,500 | $0 | $0 |
| 2016 | $19,714 | $665,500 | $0 | $0 |
| 2015 | $18,796 | $685,600 | $0 | $0 |
| 2012 | -- | $482,600 | $482,600 | $0 |
Property History
| Date | Event | Price | List to Sale | Price per Sq Ft |
|---|---|---|---|---|
| 08/07/2025 08/07/25 | Price Changed | $1,999,000 | -16.7% | $210 / Sq Ft |
| 06/04/2025 06/04/25 | For Sale | $2,399,000 | -- | $252 / Sq Ft |
Purchase History
| Date | Type | Sale Price | Title Company |
|---|---|---|---|
| Interfamily Deed Transfer | -- | None Available | |
| Sheriffs Deed | $1,521,353 | None Available | |
| Corporate Deed | $70,000 | Lawyers Title | |
| Quit Claim Deed | -- | -- | |
| Quit Claim Deed | -- | -- | |
| Sheriffs Deed | $87,773 | -- | |
| Sheriffs Deed | $254,171 | -- | |
| Interfamily Deed Transfer | -- | -- | |
| Corporate Deed | -- | Lawyers Title Insurance Corp | |
| Quit Claim Deed | -- | First American Title Ins Co | |
| Quit Claim Deed | -- | Lawyers Title Insurance Corp |
Mortgage History
| Date | Status | Loan Amount | Loan Type |
|---|---|---|---|
| Previous Owner | $456,000 | Fannie Mae Freddie Mac | |
| Previous Owner | $990,000 | Purchase Money Mortgage | |
| Previous Owner | $800,000 | Purchase Money Mortgage |
Source: Realcomp
MLS Number: 20250037683
APN: 12-24-601-039
- 6306 Bridle Path
- 8006 Bridle Path Ct
- 8018 Bridle Path Ct
- 8015 Bridle Path Ct
- 6330 Bridle Path
- 6318 Bridle Path
- 6324 Bridle Path
- 6307 Bridle Path
- 6296 Bridle Path
- 6312 Bridle Path
- 6290 Bridle Path
- 6284 Bridle Path
- 6336 Bridle Path
- 6281 Bridle Path
- 8127 Vassar Rd
- 8114 Vassar Rd
- 6 Mccandlish Rd
- 8246 Pine Hollow Ct Unit 14
- 0074 Youness Dr
- 19 Desire Dr
- 12043 Juniper Way
- 5325 Territorial Rd Unit .211
- 5313 Territorial Rd
- 1420 Perry Rd
- 8504 Pepper Ridge Dr
- 5216 Perry Rd
- 429 Bella Vista Dr
- 12063-12121 S Saginaw St
- 5220 Baldwin Rd
- 131 Baldwin Cir
- 6033 Fountain Pointe
- 110 Harris Ct
- 8536 Perry Rd Unit 3
- 1001 Parkhurst Ln
- 4250 E Hill Rd
- 184 Pheasant Ct
- 11284 Grand Oak Dr
- 755 E Grand Blanc Rd
- 0 S State Rd Unit 20250026615
- 2339 Blakely Dr
