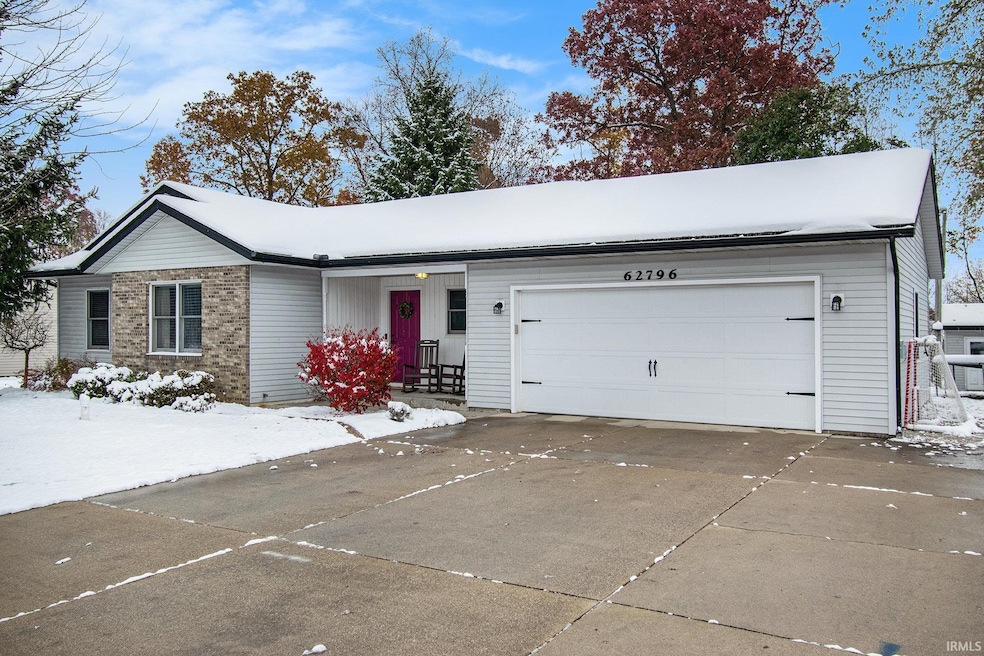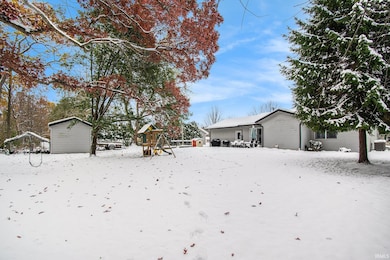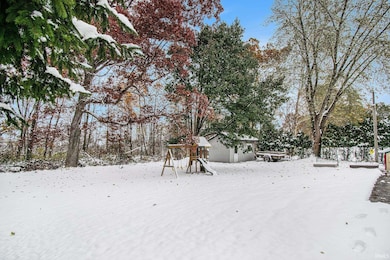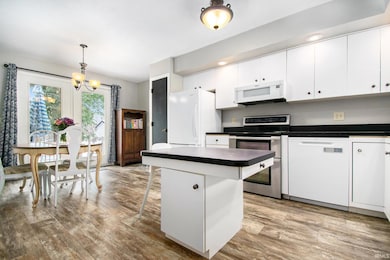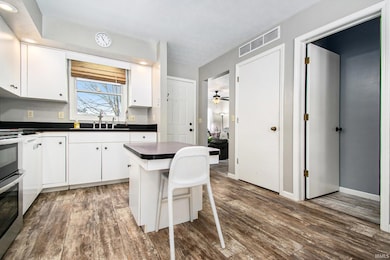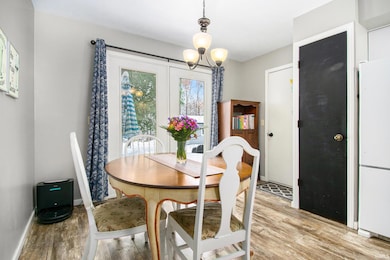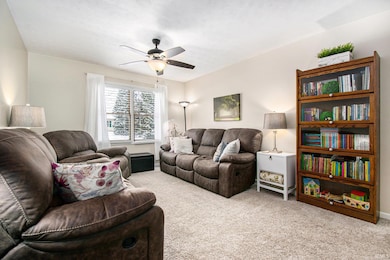62796 Planeville Ave Goshen, IN 46528
Estimated payment $1,675/month
Highlights
- 2 Car Attached Garage
- 1-Story Property
- Forced Air Heating and Cooling System
About This Home
Welcome to 62796 Planeville Avenue, a well-cared-for 3 bedroom, 3 bathroom ranch home in Goshen. Offering 1,994 sq ft of living space with a partially finished basement, this property provides a comfortable layout suited for small families, first-time homebuyers, or anyone looking for a manageable, move-in-ready home. The private backyard offers a great setting for evening gatherings, outdoor play, or quiet relaxation. What truly sets this home apart is its mechanical readiness. While many homes on the market require costly updates, this property offers peace of mind with key components already replaced or upgraded, including: roof (2018), HVAC (2021), water softener (2023), garage door (2020), and flooring (2020). A standout feature of this property is the partially finished basement, which includes a second kitchen and its own separate entrance/exit, making it ideal for an in-law suite, guest space, or extended living arrangements. Set on a .34-acre lot, the home includes a 2-car attached garage and was built in 1991. This is an opportunity to step into a well-maintained home with flexible potential in a welcoming Goshen community.
Listing Agent
Berkshire Hathaway HomeServices Elkhart Brokerage Phone: 574-293-1010 Listed on: 11/13/2025

Property Details
Home Type
- Modular Prefabricated Home
Est. Annual Taxes
- $2,520
Year Built
- Built in 1991
Lot Details
- 0.34 Acre Lot
- Lot Dimensions are 100x150
Parking
- 2 Car Attached Garage
Home Design
- Poured Concrete
- Vinyl Construction Material
Interior Spaces
- 1-Story Property
Bedrooms and Bathrooms
- 3 Bedrooms
Finished Basement
- Basement Fills Entire Space Under The House
- Exterior Basement Entry
- 1 Bathroom in Basement
- 1 Bedroom in Basement
Schools
- Parkside Elementary School
- Goshen Middle School
- Goshen High School
Utilities
- Forced Air Heating and Cooling System
- Well
- Septic System
Community Details
- Terrace Park Subdivision
Listing and Financial Details
- Assessor Parcel Number 20-11-11-381-006.000-014
Map
Home Values in the Area
Average Home Value in this Area
Tax History
| Year | Tax Paid | Tax Assessment Tax Assessment Total Assessment is a certain percentage of the fair market value that is determined by local assessors to be the total taxable value of land and additions on the property. | Land | Improvement |
|---|---|---|---|---|
| 2024 | $2,293 | $235,700 | $19,800 | $215,900 |
| 2022 | $2,293 | $200,800 | $19,800 | $181,000 |
| 2021 | $2,027 | $185,200 | $19,800 | $165,400 |
| 2020 | $1,632 | $158,500 | $19,800 | $138,700 |
| 2019 | $1,383 | $146,000 | $19,800 | $126,200 |
| 2018 | $1,091 | $128,800 | $19,800 | $109,000 |
| 2017 | $1,062 | $125,100 | $19,800 | $105,300 |
| 2016 | $1,060 | $123,700 | $19,800 | $103,900 |
| 2014 | $769 | $101,200 | $19,800 | $81,400 |
| 2013 | $844 | $101,200 | $19,800 | $81,400 |
Property History
| Date | Event | Price | List to Sale | Price per Sq Ft |
|---|---|---|---|---|
| 11/13/2025 11/13/25 | For Sale | $278,000 | -- | $139 / Sq Ft |
Purchase History
| Date | Type | Sale Price | Title Company |
|---|---|---|---|
| Warranty Deed | -- | None Listed On Document | |
| Warranty Deed | -- | None Available | |
| Deed | -- | None Available | |
| Warranty Deed | -- | None Available | |
| Interfamily Deed Transfer | -- | None Available | |
| Warranty Deed | -- | Stewart Title | |
| Warranty Deed | -- | -- |
Mortgage History
| Date | Status | Loan Amount | Loan Type |
|---|---|---|---|
| Previous Owner | $74,500 | New Conventional |
Source: Indiana Regional MLS
MLS Number: 202545887
APN: 20-11-11-381-006.000-014
- 104 S 24th St
- 1324 E Douglas St
- 1244 Westbrooke Ct
- 1208 Westbrooke Ct
- 1205 E Reynolds St
- 1107 Sanders Ave
- 1502 Brookfield Ct
- 1101 Court Ln Unit C
- 1635 Spring Brooke Dr
- 1409 Pembroke Cir
- 1405 Pembroke Cir
- 1420 #6 Kentfield Way
- 1720 Coventry Dr
- 615 Mercer Ave
- 323 Olive St
- 1507 S 16th St
- 1601 S 16th St Unit 11
- 613 S 9th St
- 1727 Keystone Dr
- 619 S 8th St
- 1401 Park 33 Blvd
- 1306 Cedarbrook Ct
- 1829 Manor Haus Ct Unit 1
- 1833 Manor Haus Ct Unit 1
- 412 E Jefferson St Unit 412-3 E Jefferson St
- 121 W Washington St Unit B2
- 1006 S Indiana Ave
- 1854 Westplains Dr
- 1227 Briarwood Blvd
- 22538 Pine Arbor Dr
- 2801 Toledo Rd
- 1305 W Vistula St
- 1100 Clarinet Blvd W
- 123 W Hively Ave
- 3314 C Ln
- 1000 W Mishawaka Rd
- 3530 E Lake Dr N
- 913 S Main St
- 908 S Main St
- 619 W Cleveland Ave
