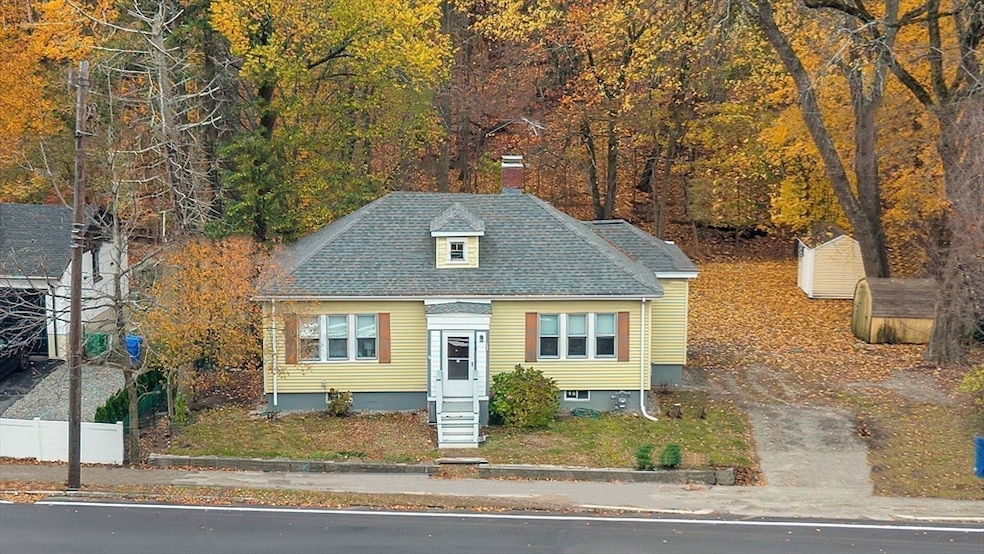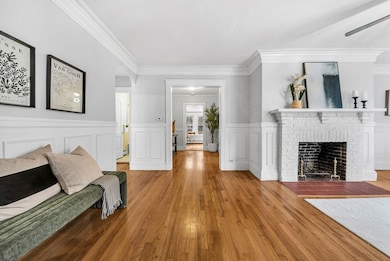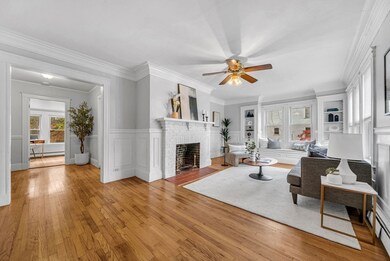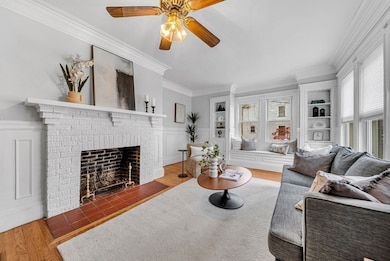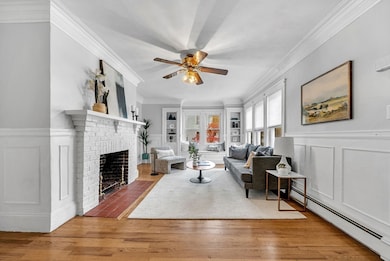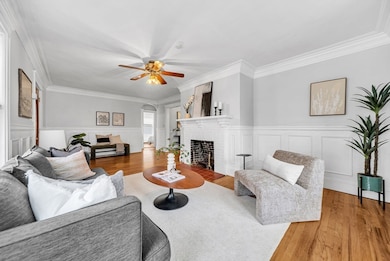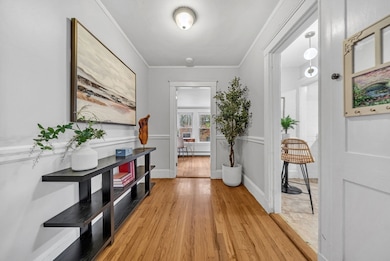628 Boylston St Newton Center, MA 02459
Newton Highlands NeighborhoodEstimated payment $4,401/month
Highlights
- Medical Services
- Open Floorplan
- Deck
- Bowen School Rated A
- Custom Closet System
- 1-minute walk to Oakdale Woods Conservation Area
About This Home
A rare opportunity to own in Newton Centre, offering both exceptional value and tremendous potential inside and out. This 3-bed,1-bath bungalow sits on nearly 10,000 Sq Ft of level land with an expansive private backyard overlooking gorgeous conservation land. Inside, the large family room is filled with natural light, built-ins, a charming window seat, and a cozy wood-burning fireplace creating a warm and welcoming space. The kitchen, with new quartz countertops, flows into the dining room, which opens to a large deck perfect for outdoor dining or relaxing. The walk-out basement with direct access to the yard provides excellent possibilities for future finished space - family room, playroom, home office, or more. Thoughtfully maintained with a new architectural-shingle roof and updated systems.Close to top-rated schools, parks, and major commuter routes, this home offers comfort, potential, and the chance to make it your own in one of Newton’s most desirable villages.
Home Details
Home Type
- Single Family
Est. Annual Taxes
- $5,604
Year Built
- Built in 1924
Lot Details
- 9,838 Sq Ft Lot
- Level Lot
- Wooded Lot
- Property is zoned SR3
Home Design
- Bungalow
- Frame Construction
- Shingle Roof
- Concrete Perimeter Foundation
Interior Spaces
- Open Floorplan
- Crown Molding
- Ceiling Fan
- Insulated Windows
- Family Room with Fireplace
- Dining Area
- Wood Flooring
- Storm Doors
Kitchen
- Stove
- Range
- Dishwasher
- Upgraded Countertops
Bedrooms and Bathrooms
- 3 Bedrooms
- Primary Bedroom on Main
- Custom Closet System
- 1 Full Bathroom
Laundry
- Dryer
- Washer
Unfinished Basement
- Walk-Out Basement
- Basement Fills Entire Space Under The House
- Interior and Exterior Basement Entry
- Sump Pump
- Block Basement Construction
- Laundry in Basement
Parking
- 2 Car Parking Spaces
- Off-Street Parking
Outdoor Features
- Deck
- Outdoor Storage
- Rain Gutters
Location
- Property is near public transit
- Property is near schools
Schools
- Bowen/Countryside Elementary School
- Oak Hill/Brown Middle School
- Newton South High School
Utilities
- No Cooling
- 1 Heating Zone
- Heating System Uses Natural Gas
- Baseboard Heating
- 100 Amp Service
- Gas Water Heater
Listing and Financial Details
- Assessor Parcel Number S:81 B:037 L:0008,704662
Community Details
Overview
- No Home Owners Association
- Near Conservation Area
Amenities
- Medical Services
- Shops
Recreation
- Park
- Jogging Path
Map
Home Values in the Area
Average Home Value in this Area
Tax History
| Year | Tax Paid | Tax Assessment Tax Assessment Total Assessment is a certain percentage of the fair market value that is determined by local assessors to be the total taxable value of land and additions on the property. | Land | Improvement |
|---|---|---|---|---|
| 2025 | $5,604 | $571,800 | $0 | $0 |
| 2024 | $5,418 | $0 | $0 | $0 |
| 2023 | $5,068 | $497,800 | $435,100 | $62,700 |
| 2022 | $4,849 | $460,900 | $402,900 | $58,000 |
| 2021 | $4,678 | $434,800 | $380,100 | $54,700 |
| 2020 | $4,539 | $434,800 | $380,100 | $54,700 |
| 2019 | $4,411 | $422,100 | $369,000 | $53,100 |
| 2018 | $4,092 | $378,200 | $332,100 | $46,100 |
| 2017 | $3,968 | $356,800 | $313,300 | $43,500 |
| 2016 | $3,795 | $333,500 | $292,800 | $40,700 |
Property History
| Date | Event | Price | List to Sale | Price per Sq Ft | Prior Sale |
|---|---|---|---|---|---|
| 11/20/2025 11/20/25 | Pending | -- | -- | -- | |
| 11/13/2025 11/13/25 | For Sale | $750,000 | +114.3% | $625 / Sq Ft | |
| 05/06/2013 05/06/13 | Sold | $349,900 | 0.0% | $338 / Sq Ft | View Prior Sale |
| 04/24/2013 04/24/13 | Pending | -- | -- | -- | |
| 03/13/2013 03/13/13 | For Sale | $349,900 | -- | $338 / Sq Ft |
Source: MLS Property Information Network (MLS PIN)
MLS Number: 73454604
APN: NEWT S:81 B:037 L:0008
- 625 Boylston St
- 42 Sunhill Ln
- 671 Boylston St
- 19 Selwyn Rd
- 5 Halcyon Rd
- 125 Oakdale Rd
- 35 Haynes Rd
- 42 Bow Rd
- 1292 Walnut St
- 250 Woodcliff Rd
- 85 Dudley Rd
- 1597 Centre St Unit 1597
- 1597 Centre St
- 1623-1625 Centre St
- 1629 Centre St
- 36 Cannon St
- 1151 Walnut St Unit 205
- 1151 Walnut St Unit 405
- 1151 Walnut St Unit 207
- 136 Dudley Rd
