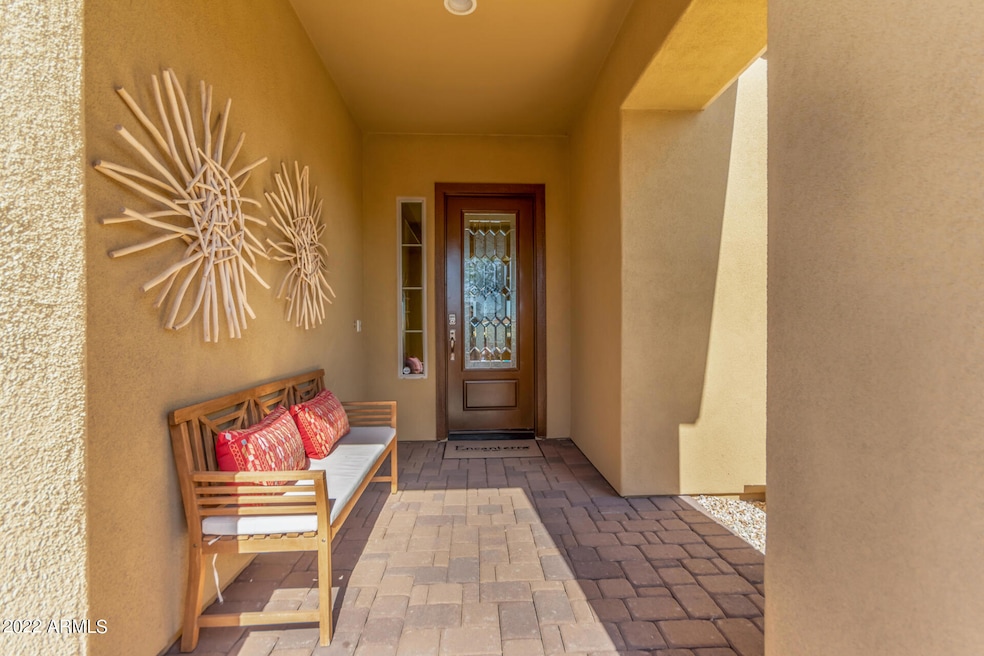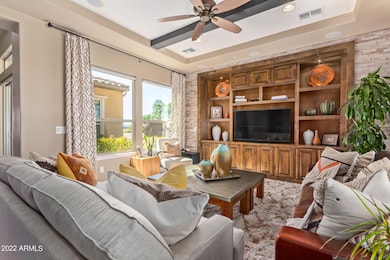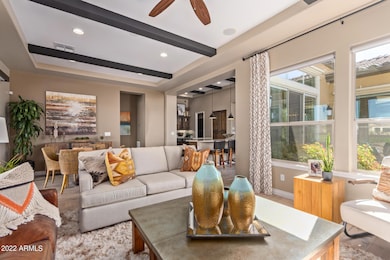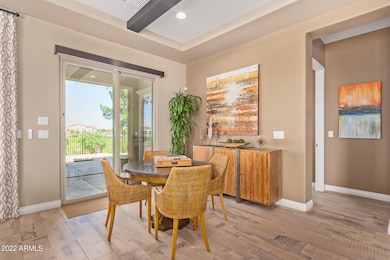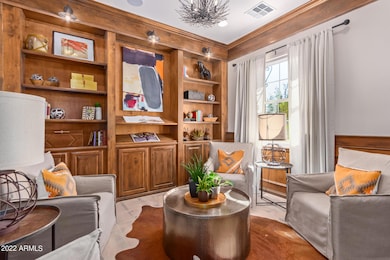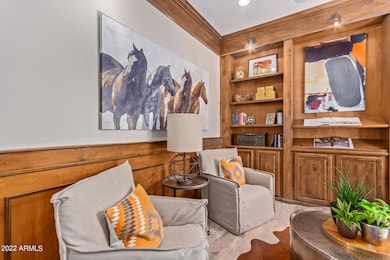628 E Peach Tree St Queen Creek, AZ 85240
Highlights
- On Golf Course
- Gated with Attendant
- Mountain View
- Fitness Center
- Private Pool
- Clubhouse
About This Home
This former model is stunning. This professionally decorated home sitting on the Golf course is the perfect Luxury home away from home. This home is stylish and comfortable. The gourmet kitchen with granite countertops high end appliances, wine refrigerator and fully stocked kitchenware it is a chef's delight. The large island is perfect for entertaining, or if you prefer a quiet night the outdoor table in the courtyard is a romantic way to enjoy the gorgeous desert nights. The back patio is a great spot to watch the sunset on the Superstition Mountains, take a dip in the private pool, or maybe just sit by the outdoor fire with a glass of wine. The primary suite has large comfortable bed with luxury bedding, Both a large soaking tub and walk in shower.
Home Details
Home Type
- Single Family
Est. Annual Taxes
- $6,342
Year Built
- Built in 2006
Lot Details
- 7,187 Sq Ft Lot
- Desert faces the front of the property
- On Golf Course
- Wrought Iron Fence
- Artificial Turf
Parking
- 2 Car Garage
Home Design
- Spanish Architecture
- Wood Frame Construction
- Tile Roof
- Stucco
Interior Spaces
- 2,147 Sq Ft Home
- 1-Story Property
- Furnished
- Tile Flooring
- Mountain Views
Kitchen
- Eat-In Kitchen
- Gas Cooktop
- Built-In Microwave
- Kitchen Island
- Granite Countertops
Bedrooms and Bathrooms
- 2 Bedrooms
- 2.5 Bathrooms
- Double Vanity
- Soaking Tub
- Bathtub With Separate Shower Stall
Laundry
- Dryer
- Washer
Pool
- Private Pool
- Fence Around Pool
Outdoor Features
- Covered Patio or Porch
- Built-In Barbecue
Schools
- Combs Traditional Academy Elementary School
- J. O. Combs Middle School
- Combs High School
Utilities
- Central Air
- Heating Available
Listing and Financial Details
- $150 Move-In Fee
- Rent includes pool svc-chem only, pest control svc, gardening service
- 3-Month Minimum Lease Term
- $175 Application Fee
- Tax Lot 4
- Assessor Parcel Number 109-52-561
Community Details
Overview
- Property has a Home Owners Association
- Encanterra Association, Phone Number (480) 418-4327
- Built by Shea
- Encanterra Subdivision, Taragona Floorplan
Amenities
- Clubhouse
- Theater or Screening Room
- Recreation Room
Recreation
- Golf Course Community
- Tennis Courts
- Pickleball Courts
- Racquetball
- Fitness Center
- Heated Community Pool
- Community Spa
- Bike Trail
Pet Policy
- No Pets Allowed
Security
- Gated with Attendant
Map
Source: Arizona Regional Multiple Listing Service (ARMLS)
MLS Number: 6662264
APN: 109-52-561
- 623 E Peach Tree St
- 588 E Peach Tree St
- 593 E Peach Tree St
- 566 E Peach Tree St
- 554 E Peach Tree St
- 559 E Peach Tree St
- 542 E Peach Tree St
- 36850 N Pfeifer Ln
- 800 San Marino Dr
- 36607 N Stoneware Dr
- 408 E Bittercress Ave
- 36053 N Stoneware Dr
- 36168 N Stoneware Dr
- 120 E Camellia Way
- 104 E Iloca Ln
- 36471 La Casa Dr
- 36463 La Casa Dr
- 36451 La Casa Dr
- 56 E Camellia Way
- 472 E Bracciano Ave
- 70 E Kennedia Dr
- 678 E Cobble Stone Dr
- 399 W Pelipa Dr
- 741 E La Palta St
- 36965 N Crucillo Dr
- 288 W Mammoth Cave Dr
- 305 E Leland Rd
- 318 W Mammoth Cave Dr
- 644 W Panola Dr
- 605 W Cholena Trail
- 37611 N Dena Dr
- 1361 E Ryan Rd
- 35603 N Gantzel Rd
- 37754 N Sandy Dr
- 1732 E Vesper Trail
- 894 E Daniella Dr
- 250 W Combs Rd
- 35512 N Danish Red Trail
- 466 E Penny Ln
- 1465 E Daniella Dr
